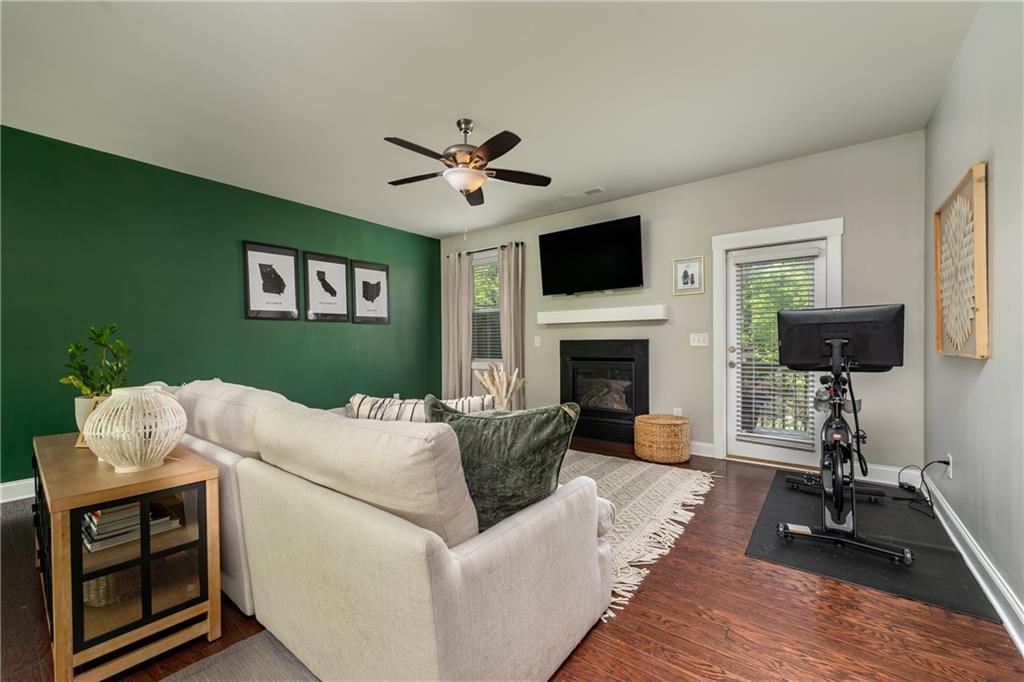2819 White Oak Lane
Decatur, GA 30032
$2,795
Welcome to this stunning 3-bedroom, 2 full bath+ 2 Half Baths Townhome in a Gated Community in the heart of Decatur, offering the perfect blend of comfort, style, and convenience. This spacious home features an open floor plan with gleaming hardwood floors, a cozy fireplace, and a Large kitchen complete with Stainless Steel Appliances, Granite Countertops, a Walk-in Pantry, and ample cabinet space. Step outside to a private deck with Wooded Views, perfect for relaxing or entertaining. The Master bedroom offers Spacious Bedroom Space, Tons of Daylight & a Walk-in Custom Closet. The Master Bathroom offers an Oversized Soaking Tub plus a Separate Shower, Double Vanity and a Separate Water Closet. Two additional bedrooms and a conveniently located Laundry Room complete the upstairs. The Finished Basement offers a large living area with a Massive Walk-in Closet and a Spacious Half Bathroom. The Basement is an ideal flex space or optional fourth bedroom. With top hospitals just minutes away, including Emory Decatur, Emory University Hospital, and Grady & Northside Hospital this home is ideal for medical professionals. Additionally, it's surrounded by Atlanta's premier universities-Emory University, Georgia State, Agnes Scott, Morehouse, Spelman, and Clark Atlanta-making it a prime location for students and faculty alike. Enjoy easy access to restaurants, shopping, and entertainment, all while living in a beautifully maintained community. This move-in ready townhome won't last long-schedule your tour today!--
- SubdivisionWhite Oak/ East Lake Ph 1
- Zip Code30032
- CityDecatur
- CountyDekalb - GA
Location
- ElementaryPeachcrest
- JuniorMary McLeod Bethune
- HighTowers
Schools
- StatusPending
- MLS #7530440
- TypeRental
MLS Data
- Bedrooms3
- Bathrooms2
- Half Baths2
- BasementDriveway Access, Finished Bath, Daylight, Exterior Entry, Finished, Interior Entry
- FeaturesHigh Ceilings 9 ft Lower, High Ceilings 9 ft Upper, Low Flow Plumbing Fixtures, Double Vanity, High Speed Internet, Entrance Foyer, Walk-In Closet(s)
- KitchenCabinets Stain, Eat-in Kitchen, Kitchen Island, Pantry, Solid Surface Counters, Stone Counters, View to Family Room
- AppliancesDishwasher, Disposal, Refrigerator, Gas Water Heater, Microwave, Gas Range, Self Cleaning Oven
- HVACZoned, Central Air
- Fireplaces1
- Fireplace DescriptionFactory Built, Gas Starter, Great Room
Interior Details
- StyleCraftsman
- ConstructionBrick Front, Cement Siding
- Built In2016
- StoriesArray
- ParkingGarage Door Opener, Driveway, Garage Faces Front, Attached, Drive Under Main Level, Garage
- FeaturesPrivate Entrance
- ServicesGated, Sidewalks, Near Public Transport, Near Beltline, Homeowners Association, Public Transportation, Street Lights
- UtilitiesCable Available, Sewer Available, Water Available, Electricity Available, Natural Gas Available, Phone Available, Underground Utilities
- Lot DescriptionLevel, Wooded
- Lot Dimensions24x87x24x90
- Acres0.048
Exterior Details
Listing Provided Courtesy Of: Coldwell Banker Realty 770-429-0600
Listings identified with the FMLS IDX logo come from FMLS and are held by brokerage firms other than the owner of
this website. The listing brokerage is identified in any listing details. Information is deemed reliable but is not
guaranteed. If you believe any FMLS listing contains material that infringes your copyrighted work please click here
to review our DMCA policy and learn how to submit a takedown request. © 2025 First Multiple Listing
Service, Inc.
This property information delivered from various sources that may include, but not be limited to, county records and the multiple listing service. Although the information is believed to be reliable, it is not warranted and you should not rely upon it without independent verification. Property information is subject to errors, omissions, changes, including price, or withdrawal without notice.
For issues regarding this website, please contact Eyesore at 678.692.8512.
Data Last updated on April 18, 2025 2:33pm





























