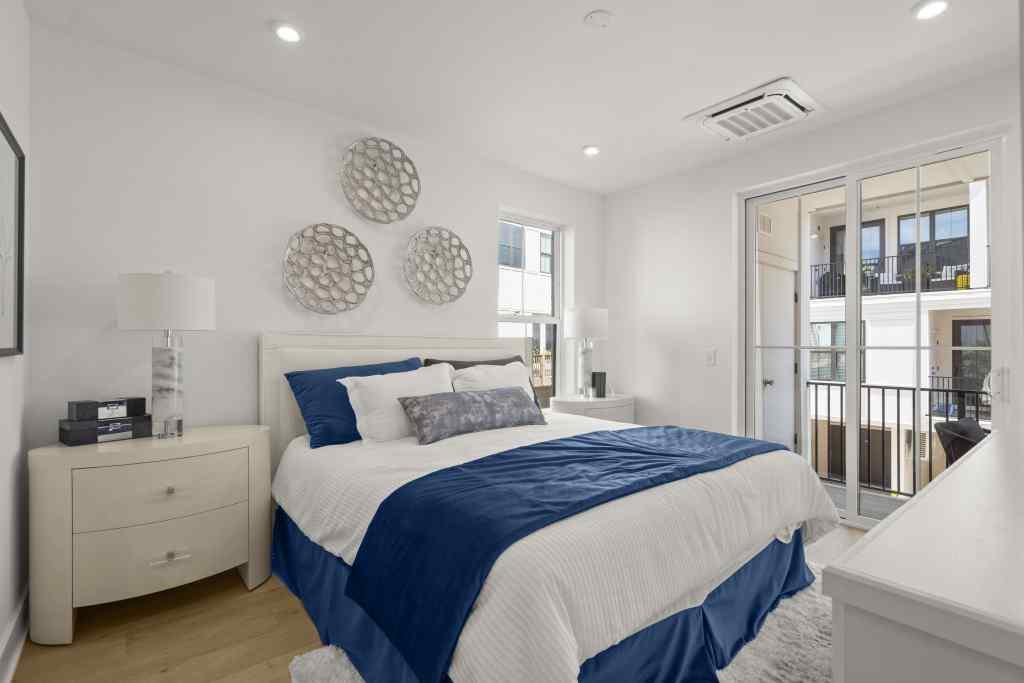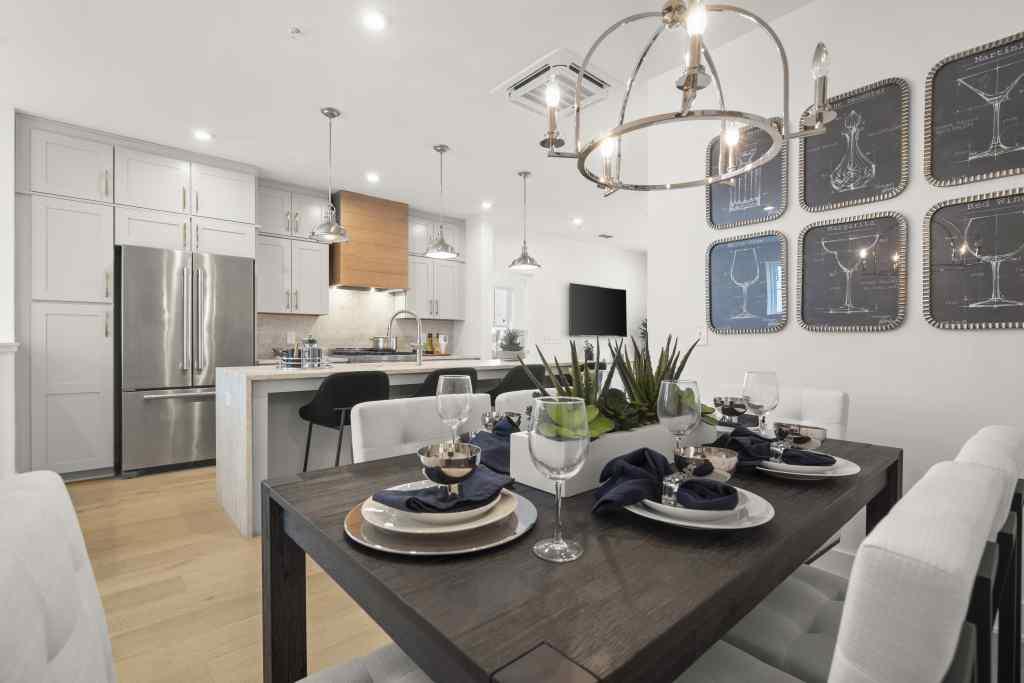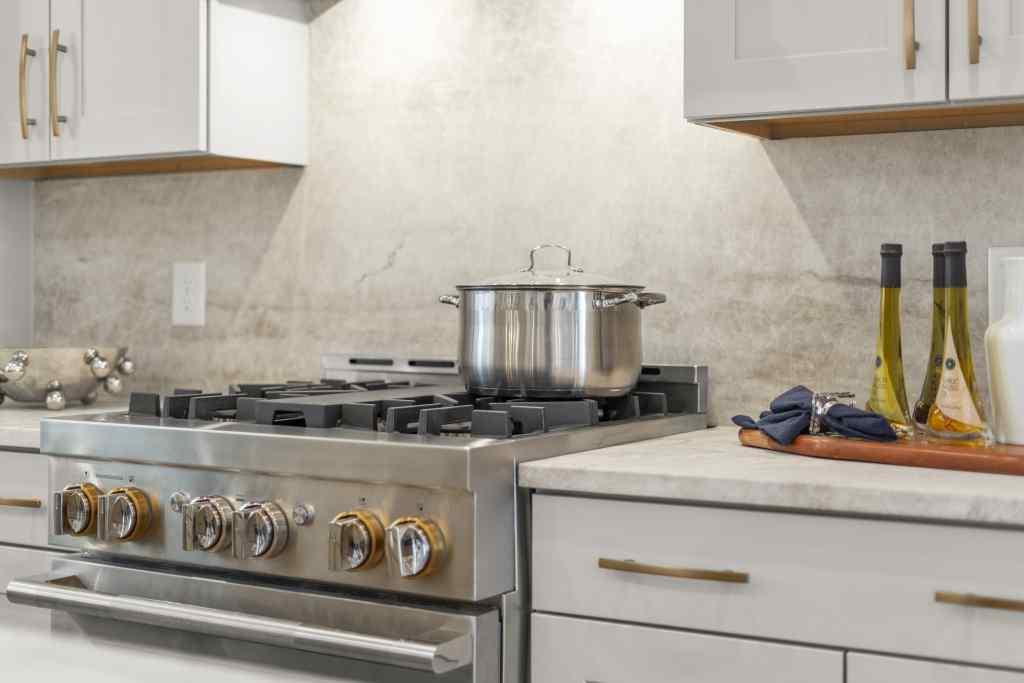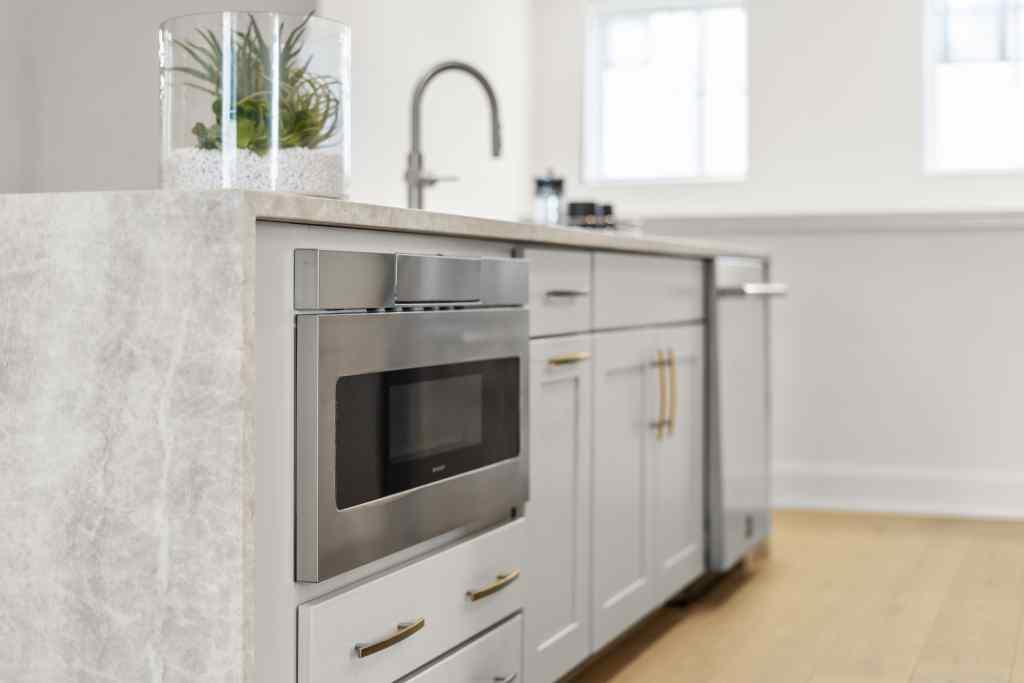201 New Street #2301
Decatur, GA 30030
$399,000
This is the Olmstead Plan. Discover New Talley Station in East Decatur Station, where small-town charm meets modern living, just minutes east of downtown Atlanta. This community features thoughtfully designed floor plans with open concept living areas, beautifully appointed interiors, and private outdoor spaces. Enjoy being steps away from Downtown Decatur, blocks to the E. Decatur Greenway Trail, award-winning restaurants, breweries, and outdoor entertainment. Walk across the street to the brand-new Talley Street Elementary School and benefit from the excellent Decatur city schools. The community amenities include an outdoor grilling station, theater, fire pit, cornhole court, and ping pong table. Experience luxury living with compelling architecture and community lawns that redefine home. The Olmstead Home Plan offers 2 bedrooms, 2.5 bathrooms, natural light-filled rooms, 9 ft. ceilings, and wide plank floors throughout (NO CARPET). The gourmet kitchen features cabinets to the ceiling, Upgraded Appliances, and a huge island perfect for entertaining. Additional elegant features include a covered balcony, spacious bedrooms, huge closets, and designer baths. New construction is ready now. Come home to New Talley Station and enjoy the best of Decatur's small-town atmosphere, modern conveniences, and vibrant community. Please note: Photos are representative of the Olmstead plan but are not of homesite #96.
- SubdivisionNew Talley Station
- Zip Code30030
- CityDecatur
- CountyDekalb - GA
Location
- ElementaryWinnona Park/Talley Street
- JuniorBeacon Hill
- HighDecatur
Schools
- StatusPending
- MLS #7530431
- TypeCondominium & Townhouse
MLS Data
- Bedrooms2
- Bathrooms2
- Half Baths1
- Bedroom DescriptionOversized Master, Roommate Floor Plan
- RoomsLiving Room
- FeaturesDouble Vanity, High Ceilings 9 ft Main, High Ceilings 9 ft Lower, Walk-In Closet(s)
- KitchenCabinets Other, Eat-in Kitchen, Kitchen Island, Solid Surface Counters, Stone Counters, View to Family Room
- AppliancesDishwasher, Disposal, Gas Range, Gas Water Heater, Microwave, Refrigerator, Tankless Water Heater
- HVACCentral Air
Interior Details
- StyleContemporary, Mid-Rise (up to 5 stories), Modern
- ConstructionBrick, Brick Front, Cement Siding
- Built In2025
- StoriesArray
- ParkingAttached, Carport, Garage, Garage Faces Rear
- FeaturesBalcony, Private Entrance
- ServicesHomeowners Association, Near Public Transport, Near Schools, Near Shopping, Near Trails/Greenway, Sidewalks, Street Lights
- UtilitiesCable Available, Electricity Available, Natural Gas Available, Phone Available, Sewer Available, Underground Utilities, Water Available
- SewerPublic Sewer
- Lot DescriptionLandscaped
Exterior Details
Listing Provided Courtesy Of: Ansley Real Estate| Christie's International Real Estate 770-284-9900
Listings identified with the FMLS IDX logo come from FMLS and are held by brokerage firms other than the owner of
this website. The listing brokerage is identified in any listing details. Information is deemed reliable but is not
guaranteed. If you believe any FMLS listing contains material that infringes your copyrighted work please click here
to review our DMCA policy and learn how to submit a takedown request. © 2025 First Multiple Listing
Service, Inc.
This property information delivered from various sources that may include, but not be limited to, county records and the multiple listing service. Although the information is believed to be reliable, it is not warranted and you should not rely upon it without independent verification. Property information is subject to errors, omissions, changes, including price, or withdrawal without notice.
For issues regarding this website, please contact Eyesore at 678.692.8512.
Data Last updated on November 26, 2025 4:24pm



































