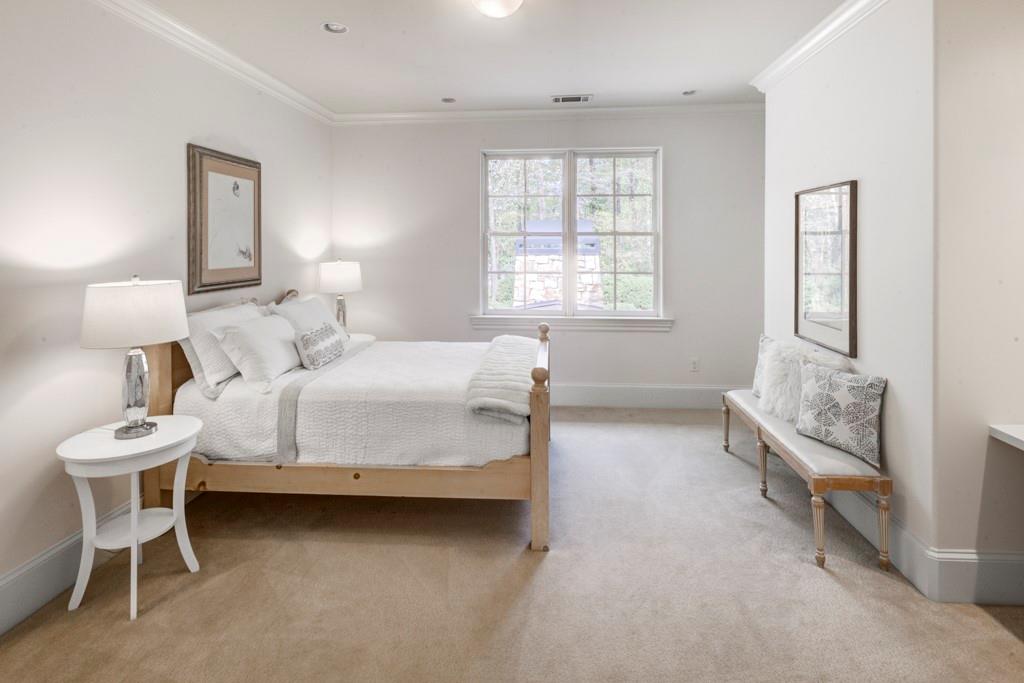581 Fairfield Road NW
Atlanta, GA 30327
$3,799,000
Beautiful custom-built hilltop home located across from TopHat soccer fields. Location, location. Fairfield is a very quiet street and less than a mile from popular Chastain Park. 2+/- acre property includes 3 garage bays, heated pool, covered porch with fireplace. 12 foot ceilings and incredible light filled rooms. Large primary bedroom with ensuite bath (heated floors) located on the main. The main level also offers a Design Galleria kitchen open to the family room and flat, walkout backyard. Upstairs you will find four additional bedrooms with en-suite baths. Each bedroom is nicely sized with great views. There is a laundry room both on the main level and upstairs. The terrace level has high ceilings, oversized family room with stone fireplace, billiard room, poker room with a great bar and kitchen, full bath and wine cellar. Amazing Buckhead location. Close to public and private schools and easy access to I-75 & 285. Photos used are from previous homeowners, courtesy of Beacham & Company Realtors.
- SubdivisionBuckhead
- Zip Code30327
- CityAtlanta
- CountyFulton - GA
Location
- ElementaryJackson - Atlanta
- JuniorWillis A. Sutton
- HighNorth Atlanta
Schools
- StatusActive
- MLS #7530382
- TypeResidential
MLS Data
- Bedrooms5
- Bathrooms6
- Half Baths2
- Bedroom DescriptionMaster on Main
- RoomsExercise Room, Family Room, Game Room, Living Room, Office
- BasementDaylight, Exterior Entry, Finished, Finished Bath, Full, Interior Entry
- FeaturesBookcases, Entrance Foyer, High Ceilings 10 ft Lower, High Ceilings 10 ft Main, His and Hers Closets, Walk-In Closet(s), Wet Bar
- KitchenBreakfast Bar, Breakfast Room, Cabinets Other, Keeping Room, Kitchen Island, Pantry Walk-In, Second Kitchen, Stone Counters, View to Family Room
- AppliancesDishwasher, Disposal, Gas Range, Microwave, Range Hood, Refrigerator
- HVACCentral Air, Zoned
- Fireplaces4
- Fireplace DescriptionBasement, Family Room, Gas Starter, Masonry, Outside
Interior Details
- StyleTraditional
- ConstructionBrick 4 Sides
- Built In2011
- StoriesArray
- PoolGunite, Heated, In Ground, Private
- ParkingAttached, Garage, Garage Faces Rear, Kitchen Level
- FeaturesGas Grill, Private Yard
- ServicesNear Schools, Near Shopping, Park, Street Lights
- UtilitiesCable Available, Electricity Available, Natural Gas Available, Water Available
- SewerSeptic Tank
- Lot DescriptionBack Yard, Front Yard, Landscaped, Private
- Lot Dimensions152x93x375x197x432
- Acres2.15
Exterior Details
Listing Provided Courtesy Of: Beacham and Company 404-261-6300
Listings identified with the FMLS IDX logo come from FMLS and are held by brokerage firms other than the owner of
this website. The listing brokerage is identified in any listing details. Information is deemed reliable but is not
guaranteed. If you believe any FMLS listing contains material that infringes your copyrighted work please click here
to review our DMCA policy and learn how to submit a takedown request. © 2026 First Multiple Listing
Service, Inc.
This property information delivered from various sources that may include, but not be limited to, county records and the multiple listing service. Although the information is believed to be reliable, it is not warranted and you should not rely upon it without independent verification. Property information is subject to errors, omissions, changes, including price, or withdrawal without notice.
For issues regarding this website, please contact Eyesore at 678.692.8512.
Data Last updated on January 21, 2026 3:09pm














































