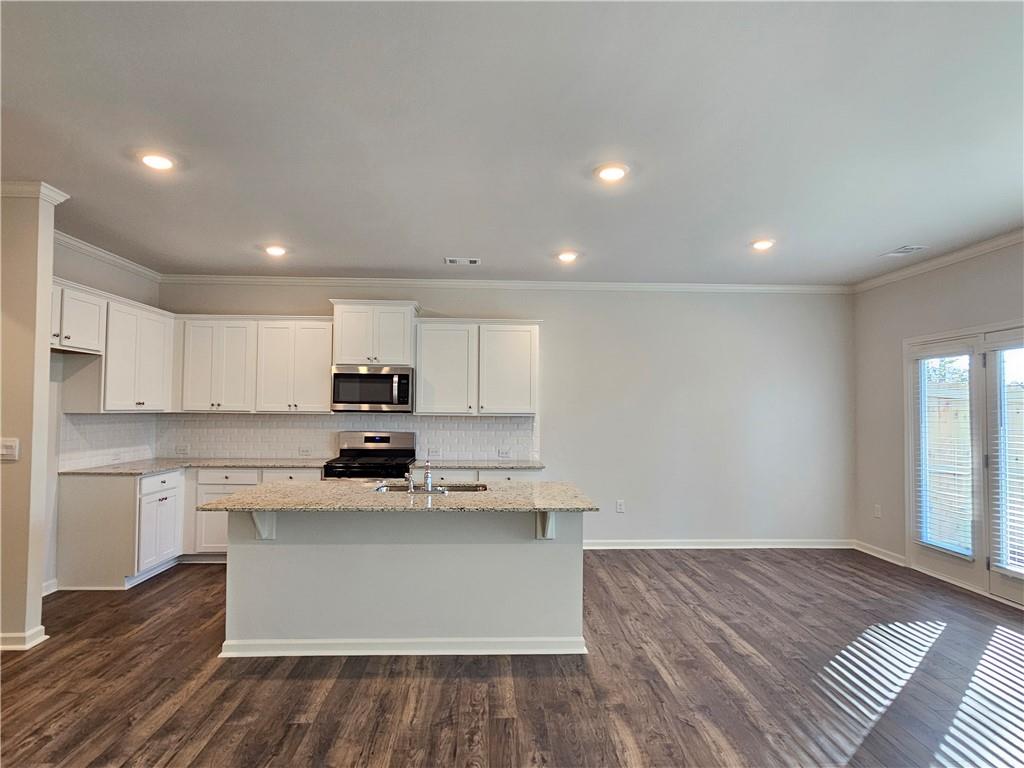3320 Greyton Drive
Buford, GA 30519
$2,400
Welcome to Greyton Springs Place, Buford’s newest townhome community, completed in February 2025! This stunning brand-new END UNIT 3-bedroom, 2.5-bathroom townhome features a bright, sunny southern exposure that fills the home with natural light. Conveniently located just 1 mile from the Mall of Georgia, with easy access to I-85 (1.5 miles) and I-985 (2.5 miles), this prime location offers a short drive to Top Golf, Andretti Indoor Karting, and Northside’s new medical complex. The modern kitchen includes gas cooking, white cabinetry, granite countertops, stainless steel appliances, and an island perfect for casual dining. The open-concept design provides seamless views of the breakfast area and family room, which is ideal for everyday living. Step outside to a private backyard surrounded by mature trees, offering a tranquil view that's perfect for relaxation and outdoor entertaining. The oversized primary suite boasts his and her walk-in closets, a dual vanity, tiled floors, a tiled shower, and a separate soaking tub. Enjoy fantastic community amenities, including a pool and cabana. Located in the highly-rated Seckinger High School district, with Costco and Walmart just 5 minutes away.
- SubdivisionGreyton Springs Place
- Zip Code30519
- CityBuford
- CountyGwinnett - GA
Location
- StatusActive
- MLS #7530061
- TypeRental
MLS Data
- Bedrooms3
- Bathrooms2
- Half Baths1
- Bedroom DescriptionOversized Master
- RoomsFamily Room, Kitchen, Laundry, Master Bathroom, Master Bedroom
- FeaturesDouble Vanity, Entrance Foyer 2 Story, High Ceilings 9 ft Lower, High Speed Internet, His and Hers Closets, Walk-In Closet(s)
- KitchenBreakfast Bar, Breakfast Room, Cabinets White, Eat-in Kitchen, Kitchen Island, Stone Counters, View to Family Room
- AppliancesDishwasher, Disposal, Gas Oven/Range/Countertop, Gas Range, Gas Water Heater, Microwave, Refrigerator
- HVACCeiling Fan(s), Central Air, Electric
Interior Details
- StyleTownhouse
- ConstructionBrick Front
- Built In2025
- StoriesArray
- ParkingAttached, Driveway, Garage, Garage Door Opener, Garage Faces Front, Kitchen Level, Level Driveway
- FeaturesGarden, Private Entrance, Private Yard
- ServicesClubhouse, Homeowners Association, Near Shopping, Pool, Sidewalks
- UtilitiesCable Available, Electricity Available, Natural Gas Available, Phone Available, Sewer Available, Underground Utilities, Water Available
- Lot DescriptionBack Yard, Landscaped, Level, Private, Wooded
- Lot DimensionsXXXX
- Acres0.1
Exterior Details
Listing Provided Courtesy Of: Virtual Properties Realty.com 770-495-5050
Listings identified with the FMLS IDX logo come from FMLS and are held by brokerage firms other than the owner of
this website. The listing brokerage is identified in any listing details. Information is deemed reliable but is not
guaranteed. If you believe any FMLS listing contains material that infringes your copyrighted work please click here
to review our DMCA policy and learn how to submit a takedown request. © 2025 First Multiple Listing
Service, Inc.
This property information delivered from various sources that may include, but not be limited to, county records and the multiple listing service. Although the information is believed to be reliable, it is not warranted and you should not rely upon it without independent verification. Property information is subject to errors, omissions, changes, including price, or withdrawal without notice.
For issues regarding this website, please contact Eyesore at 678.692.8512.
Data Last updated on September 10, 2025 2:30pm




























