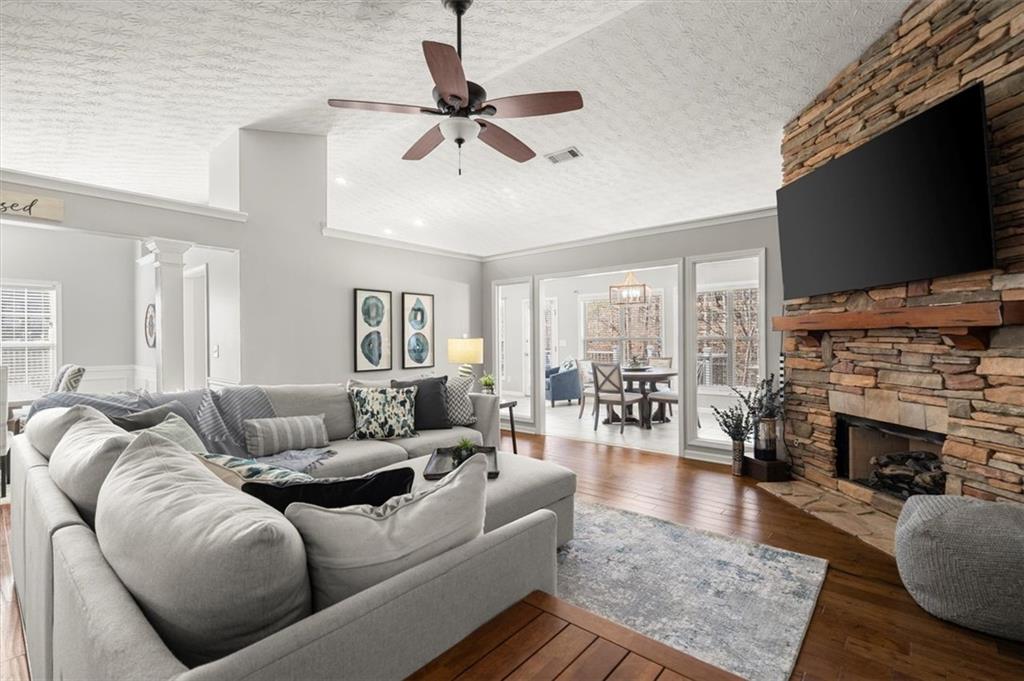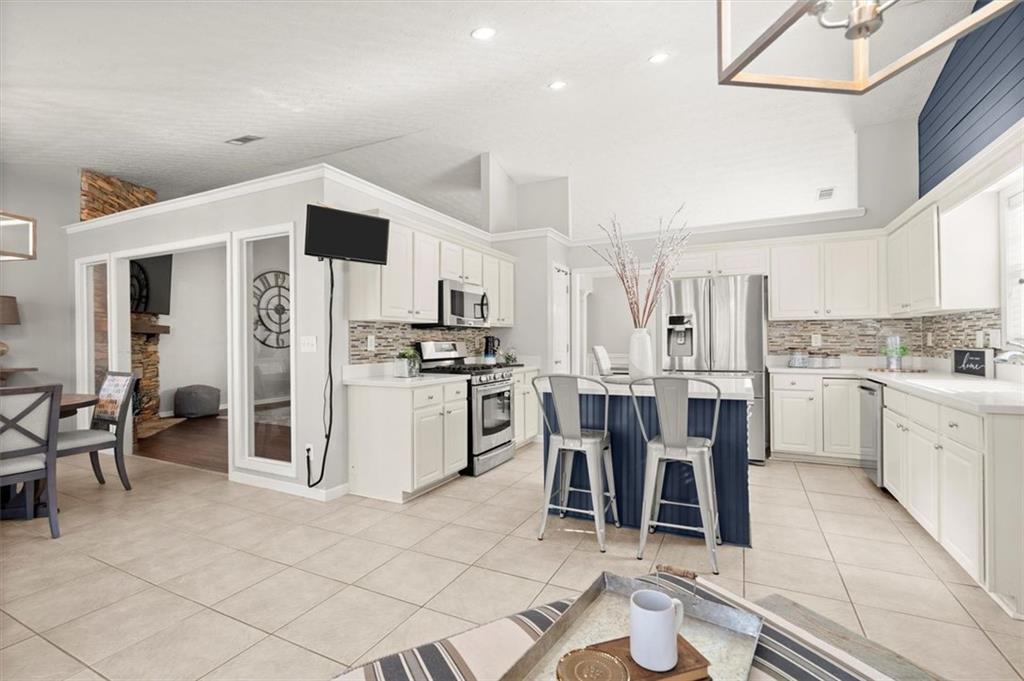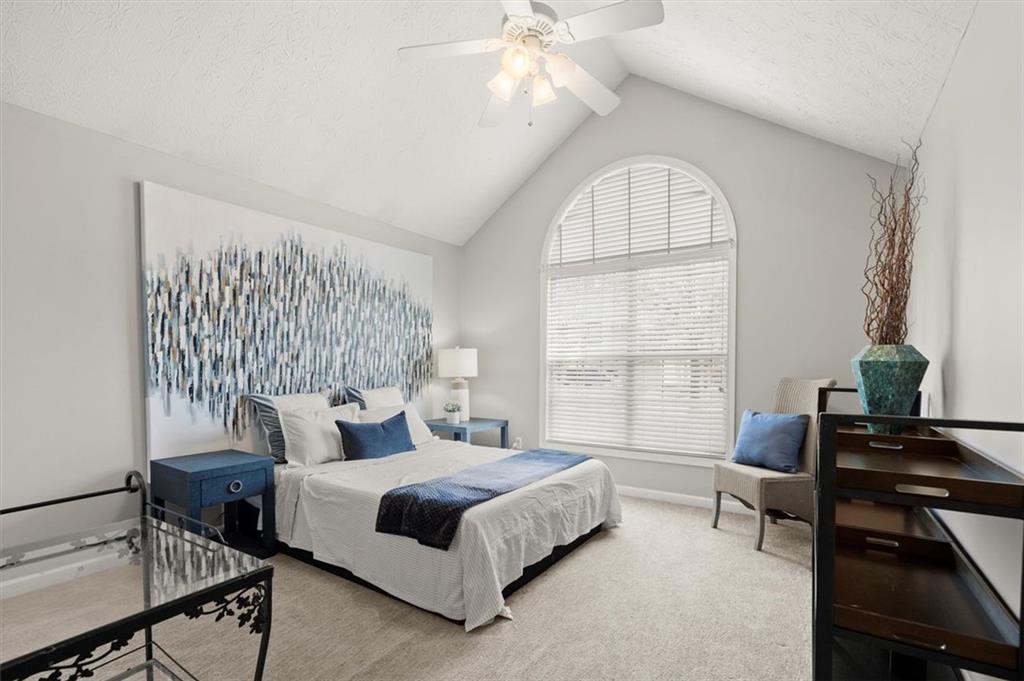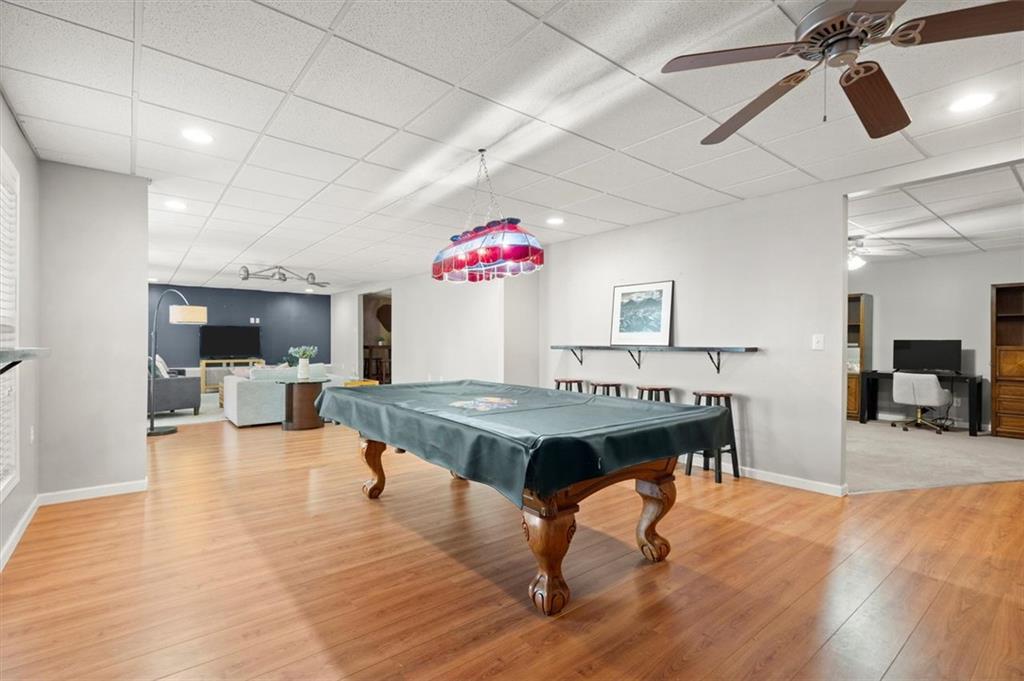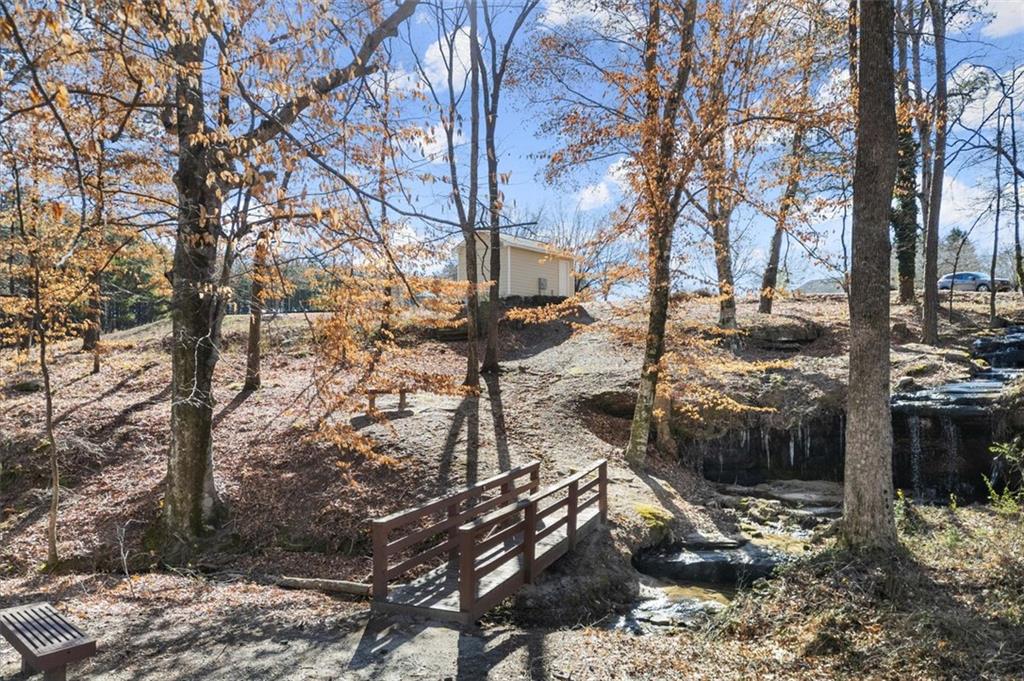2720 Araglin Drive
Dacula, GA 30019
$499,900
ONE OF A KIND! Ranch on a full daylight basement on almost 1 acre in fabulous Fairmont on the Park neighborhood! Neighborhood has lots of amenities including swim/tennis, playground, clubhouse with a gym, nature trail and a creek. This updated home offers ample living space with a family room and a sunroom on the main level. The generous master suite offers a double vanity, garden tub and separate shower, as well as a large walk-in closet. Two additional bedrooms on the main with another full bath and a separate laundry room. The basement offers a huge office/flex area, an additional bedroom, full bathroom with a shower, a game room with a pool table, and a media room, as well as a bar with a sink, mini fridge, and a microwave. Basement has approximately 600sf of unfinished storage area. The outdoor living area is a must see! All Trex decking with stairs to the back yard! Complete outdoor kitchen with grill and appliances. Enjoy coffee in the morning or a glass of wine at night on the deck overlooking the creek! Brick front, fiber cement siding, leaf guard system in back! This one is a must see!!
- SubdivisionFairmont On the Park
- Zip Code30019
- CityDacula
- CountyGwinnett - GA
Location
- StatusActive
- MLS #7529937
- TypeResidential
MLS Data
- Bedrooms4
- Bathrooms3
- Bedroom DescriptionMaster on Main
- RoomsBasement, Game Room, Media Room, Sun Room
- BasementDaylight, Exterior Entry, Finished Bath, Finished, Full, Interior Entry
- FeaturesHigh Ceilings 9 ft Main, Double Vanity, Entrance Foyer, Vaulted Ceiling(s), Walk-In Closet(s), Wet Bar
- KitchenBreakfast Bar, Breakfast Room, Cabinets White, Solid Surface Counters, Kitchen Island, Keeping Room, Pantry
- AppliancesDishwasher, Disposal, Gas Range, Refrigerator, Microwave, Self Cleaning Oven
- HVACHeat Pump, Ceiling Fan(s)
- Fireplaces1
- Fireplace DescriptionGas Log, Gas Starter, Great Room
Interior Details
- StyleRanch, Traditional
- ConstructionBrick, Fiber Cement, Frame
- Built In2002
- StoriesArray
- ParkingGarage Door Opener, Driveway, Garage, Garage Faces Front, Level Driveway, Kitchen Level
- FeaturesGas Grill, Permeable Paving, Private Entrance, Rear Stairs, Rain Gutters
- ServicesClubhouse, Homeowners Association, Fitness Center, Playground, Pool, Tennis Court(s), Near Schools, Near Shopping
- UtilitiesCable Available, Electricity Available, Natural Gas Available, Phone Available, Sewer Available, Underground Utilities, Water Available
- SewerPublic Sewer
- Lot DescriptionBack Yard, Creek On Lot, Cul-de-sac Lot, Level, Landscaped, Wooded
- Lot Dimensionsx 52
- Acres0.91
Exterior Details
Listing Provided Courtesy Of: Rivermoore Partners Realty, LLC. 678-467-3145
Listings identified with the FMLS IDX logo come from FMLS and are held by brokerage firms other than the owner of
this website. The listing brokerage is identified in any listing details. Information is deemed reliable but is not
guaranteed. If you believe any FMLS listing contains material that infringes your copyrighted work please click here
to review our DMCA policy and learn how to submit a takedown request. © 2025 First Multiple Listing
Service, Inc.
This property information delivered from various sources that may include, but not be limited to, county records and the multiple listing service. Although the information is believed to be reliable, it is not warranted and you should not rely upon it without independent verification. Property information is subject to errors, omissions, changes, including price, or withdrawal without notice.
For issues regarding this website, please contact Eyesore at 678.692.8512.
Data Last updated on April 17, 2025 5:38am









