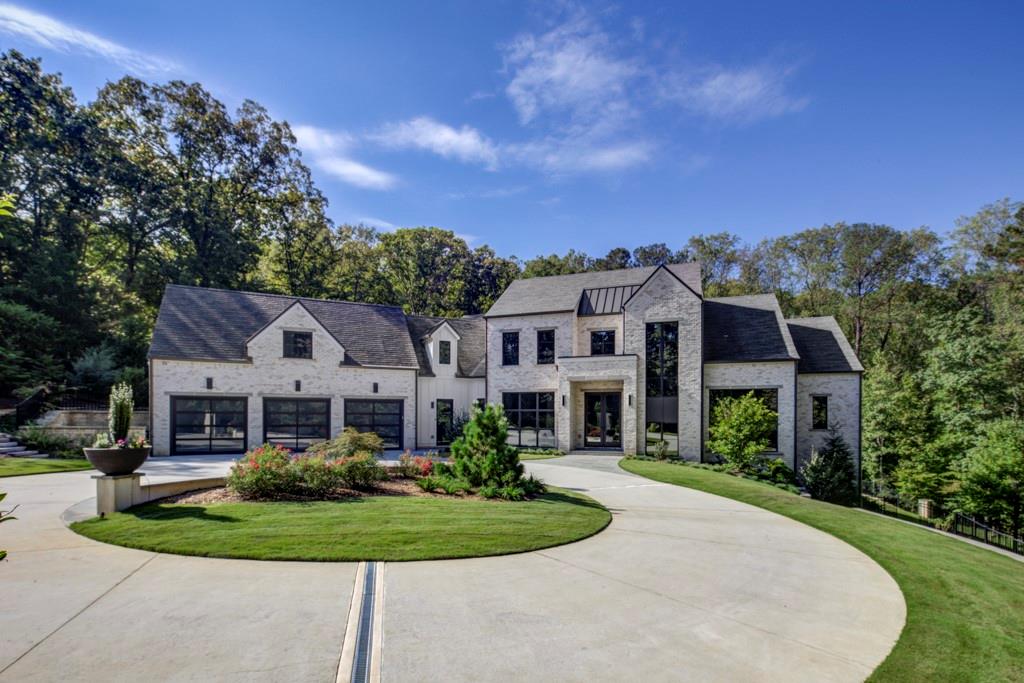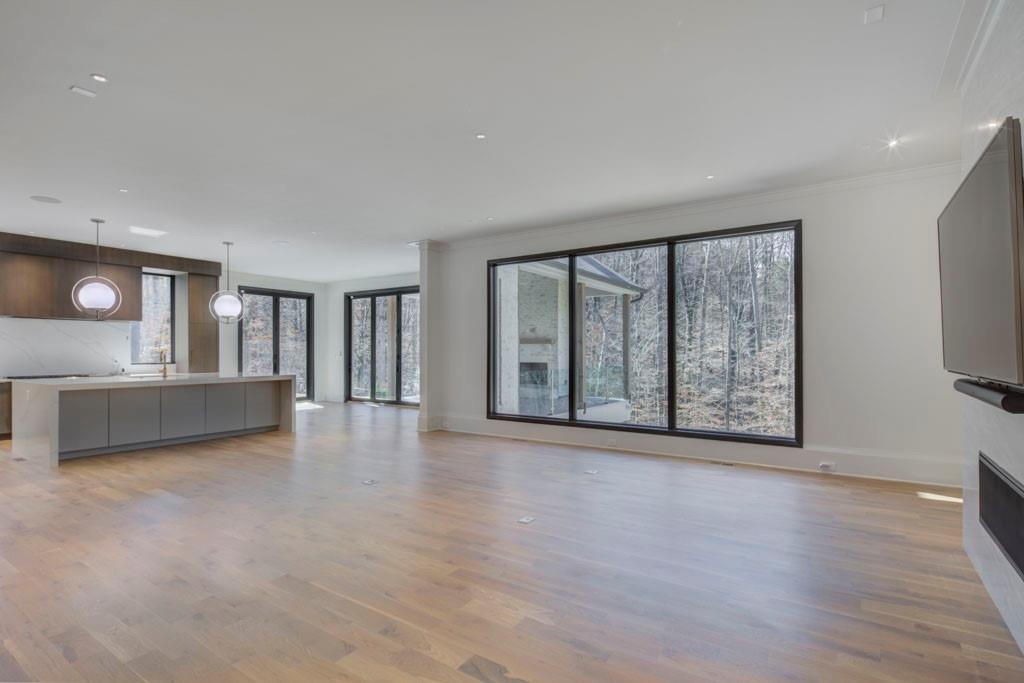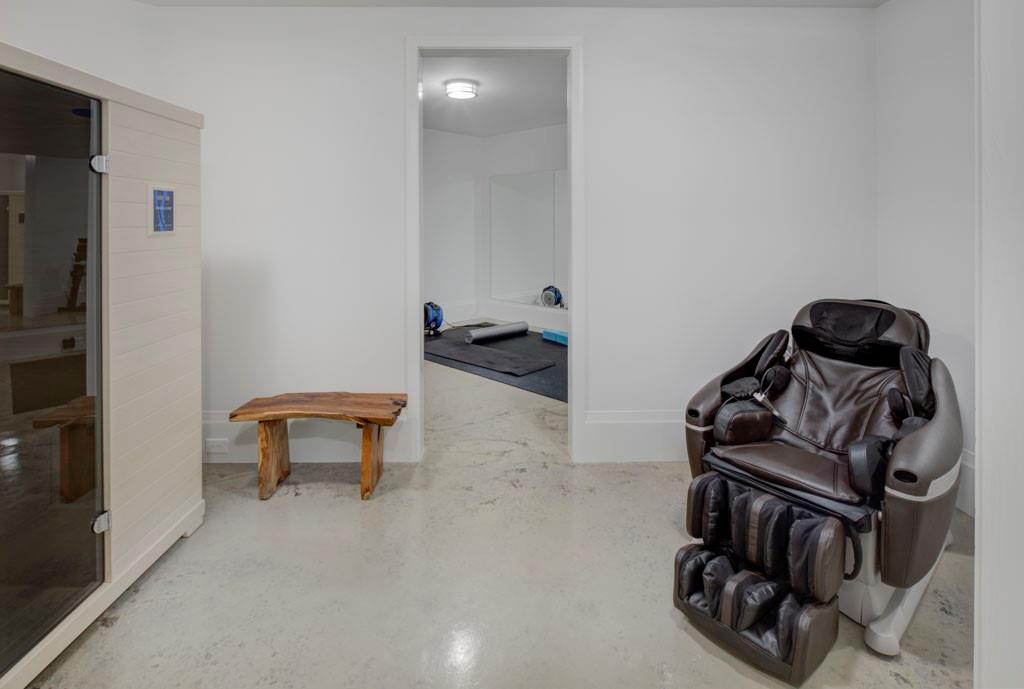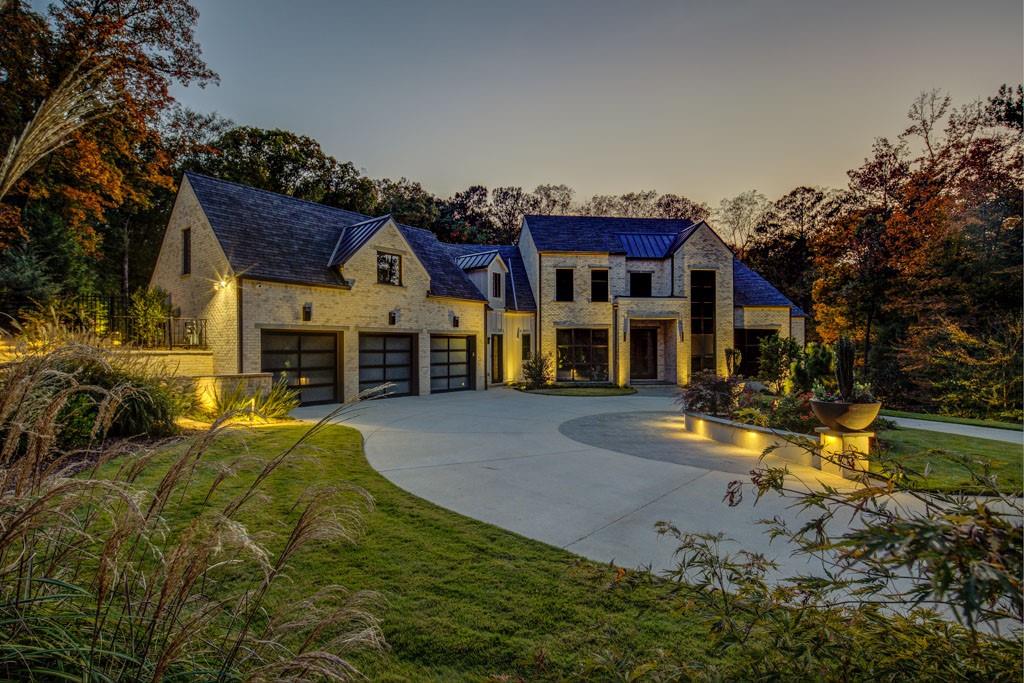700 N Island Drive
Atlanta, GA 30327
$4,850,000
Better than new, this lovely home has been curated to near perfection during this family’s ownership. The home is located on a beautiful quiet street inside 285, just north of Chastain Park. The property is private, +/- 2 acres and beautifully landscaped. It includes outdoor lighting system, is gated and fenced with circular drive and large open flat yard. The main level with 10.5 ft ceilings includes elevator, 3 car garage, laundry, light filled office, large dining room, butlers bar with storage. Beautiful great room with fireplace joins the Kitchen area which includes huge pantry, Subzero refrigerator, Hestan Chef’s range, built in Wolfe coffee system and vacuum sealing drawer, also a wine cooler and drink fridge. Beautiful porch with fireplace is accessed through, wall of glass accordion door system which adjoins a flat open yard, this is the perfect private site for a future walk out pool. Primary suite is on the main with his and her closets and lovely bath. Upstairs has 4 bedrooms (one could be considered a second primary suite) 4 full baths and an open gathering area. The lower level with 10.5 ft ceilings includes one bedroom 1 full and one half bath, a theatre, recreation room with extra space for ping pong, billiards, shuffle board, a separate room for pinball and foosball, a gym and sauna. Bar area which includes sink, microwave, beverage cooler and dishwasher. Wonderful family home provides an escape for the entire family. A must see!
- Zip Code30327
- CityAtlanta
- CountyFulton - GA
Location
- ElementaryHeards Ferry
- JuniorRidgeview Charter
- HighRiverwood International Charter
Schools
- StatusActive
- MLS #7529873
- TypeResidential
MLS Data
- Bedrooms6
- Bathrooms6
- Half Baths2
- Bedroom DescriptionMaster on Main
- RoomsBasement, Exercise Room, Game Room, Media Room, Office
- BasementDaylight, Exterior Entry, Finished, Finished Bath, Interior Entry, Walk-Out Access
- FeaturesCrown Molding, Double Vanity, Elevator, Entrance Foyer, High Ceilings 10 ft Main, High Speed Internet, His and Hers Closets, Smart Home, Walk-In Closet(s), Wet Bar
- KitchenCabinets Other, Eat-in Kitchen, Kitchen Island, Pantry Walk-In, Solid Surface Counters, View to Family Room
- AppliancesDishwasher, Double Oven, Electric Oven/Range/Countertop, Gas Cooktop, Gas Oven/Range/Countertop, Gas Range, Refrigerator, Tankless Water Heater
- HVACCentral Air, Humidity Control, Zoned
- Fireplaces2
- Fireplace DescriptionGas Starter, Glass Doors, Outside
Interior Details
- StyleContemporary, Modern
- ConstructionBrick 4 Sides
- Built In2019
- StoriesArray
- ParkingGarage, Garage Faces Front, Kitchen Level, Level Driveway, Parking Pad
- FeaturesLighting, Private Entrance, Private Yard, Storage
- UtilitiesCable Available, Electricity Available, Natural Gas Available, Phone Available, Water Available
- SewerSeptic Tank
- Lot DescriptionLandscaped, Level, Wooded
- Lot Dimensionsx
- Acres2.07
Exterior Details
Listing Provided Courtesy Of: Beacham and Company 404-261-6300
Listings identified with the FMLS IDX logo come from FMLS and are held by brokerage firms other than the owner of
this website. The listing brokerage is identified in any listing details. Information is deemed reliable but is not
guaranteed. If you believe any FMLS listing contains material that infringes your copyrighted work please click here
to review our DMCA policy and learn how to submit a takedown request. © 2025 First Multiple Listing
Service, Inc.
This property information delivered from various sources that may include, but not be limited to, county records and the multiple listing service. Although the information is believed to be reliable, it is not warranted and you should not rely upon it without independent verification. Property information is subject to errors, omissions, changes, including price, or withdrawal without notice.
For issues regarding this website, please contact Eyesore at 678.692.8512.
Data Last updated on April 12, 2025 9:50am















































