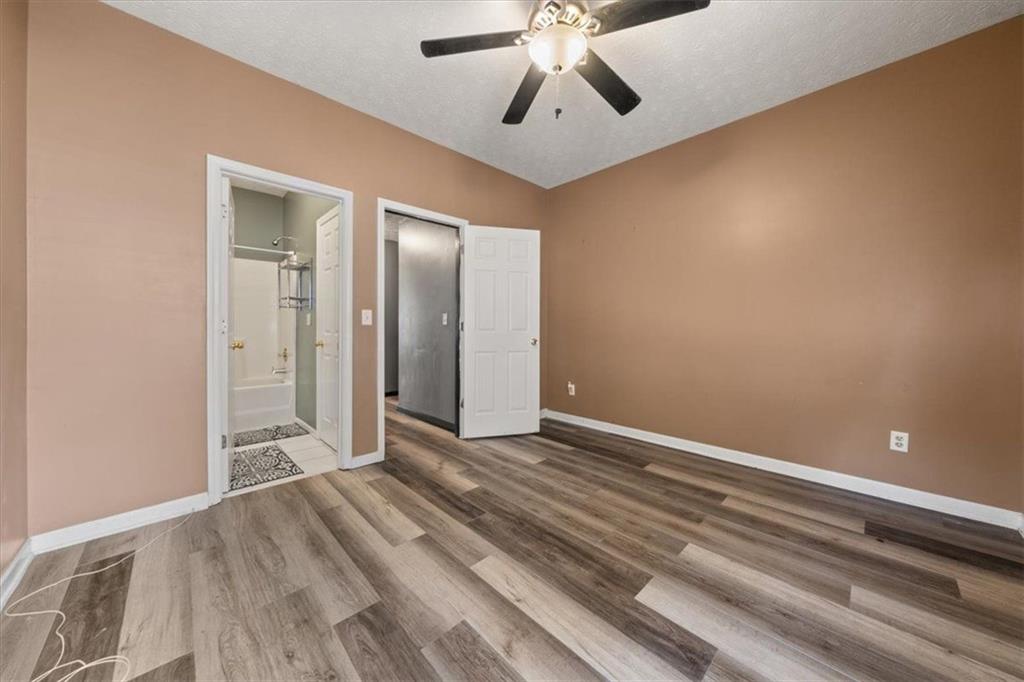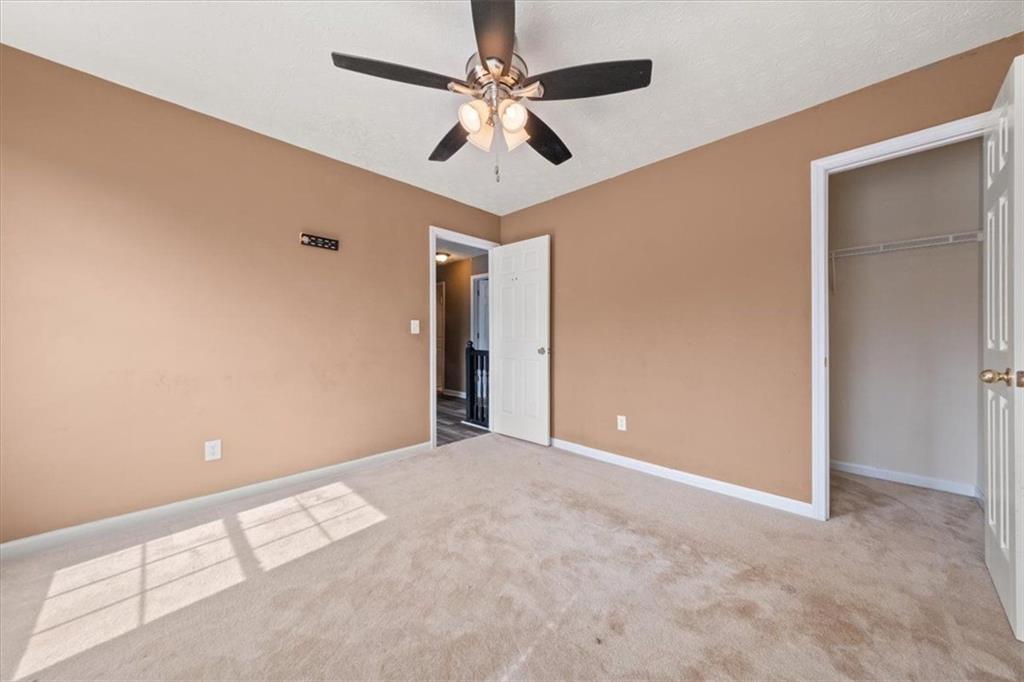692 Sedgwick Drive
Jonesboro, GA 30238
$334,000
Don’t miss this rare opportunity to own one of the few 5-bedroom homes in the highly sought-after Camberley Subdivision, offering over 2,600 square feet of living space! The oversized master suite boasts a beautiful tray ceiling, while the master bath features a double vanity, a relaxing garden tub, and a separate shower. 3 additional spacious bedrooms on the top level along with a hall way laundry room for everyones convenience. The main level welcomes you with a spacious kitchen with an eat-in breakfast nook framed by a charming tri-bay window, and a cozy living area with a fireplace. A separate formal dining room and a versatile front room—ideal as an office or sitting area. The main level welcomes you with a spacious kitchen featuring an eat-in breakfast nook framed by a charming tri-bay window, and a cozy living area with a fireplace. You'll also find a separate formal dining room, a versatile front room—ideal as an office or sitting area—and a convenient main-level ensuite, perfect for guests or those wanting to avoid stairs daily! Situated on a flat, beautifully landscaped lot with a two-car garage, this home offers both curb appeal and comfort. Schedule your showing today, this home wont last long! *Priced to sell* Seller may consider buyer concessions if made in an offer.
- SubdivisionCamberley
- Zip Code30238
- CityJonesboro
- CountyClayton - GA
Location
- ElementaryBrown - Clayton
- JuniorMundys Mill
- HighMundys Mill
Schools
- StatusActive Under Contract
- MLS #7529828
- TypeResidential
MLS Data
- Bedrooms5
- Bathrooms3
- Bedroom DescriptionOversized Master
- RoomsBedroom, Laundry
- FeaturesHigh Ceilings 10 ft Main, Vaulted Ceiling(s), Tray Ceiling(s), Entrance Foyer, Double Vanity, Crown Molding
- KitchenBreakfast Bar, Cabinets Other
- AppliancesDishwasher, Microwave, Electric Oven/Range/Countertop, Electric Range
- HVACCentral Air
- Fireplaces1
- Fireplace DescriptionLiving Room
Interior Details
- StyleTraditional
- ConstructionBrick
- Built In2000
- StoriesArray
- ParkingGarage Faces Front, Driveway, Garage
- UtilitiesCable Available, Electricity Available, Water Available, Phone Available
- SewerPublic Sewer
- Lot DescriptionLevel
- Lot Dimensions100 x 180 x 100 x 180
- Acres0.41
Exterior Details
Listing Provided Courtesy Of: Virtual Properties Realty.com 770-495-5050
Listings identified with the FMLS IDX logo come from FMLS and are held by brokerage firms other than the owner of
this website. The listing brokerage is identified in any listing details. Information is deemed reliable but is not
guaranteed. If you believe any FMLS listing contains material that infringes your copyrighted work please click here
to review our DMCA policy and learn how to submit a takedown request. © 2026 First Multiple Listing
Service, Inc.
This property information delivered from various sources that may include, but not be limited to, county records and the multiple listing service. Although the information is believed to be reliable, it is not warranted and you should not rely upon it without independent verification. Property information is subject to errors, omissions, changes, including price, or withdrawal without notice.
For issues regarding this website, please contact Eyesore at 678.692.8512.
Data Last updated on January 28, 2026 1:03pm
























