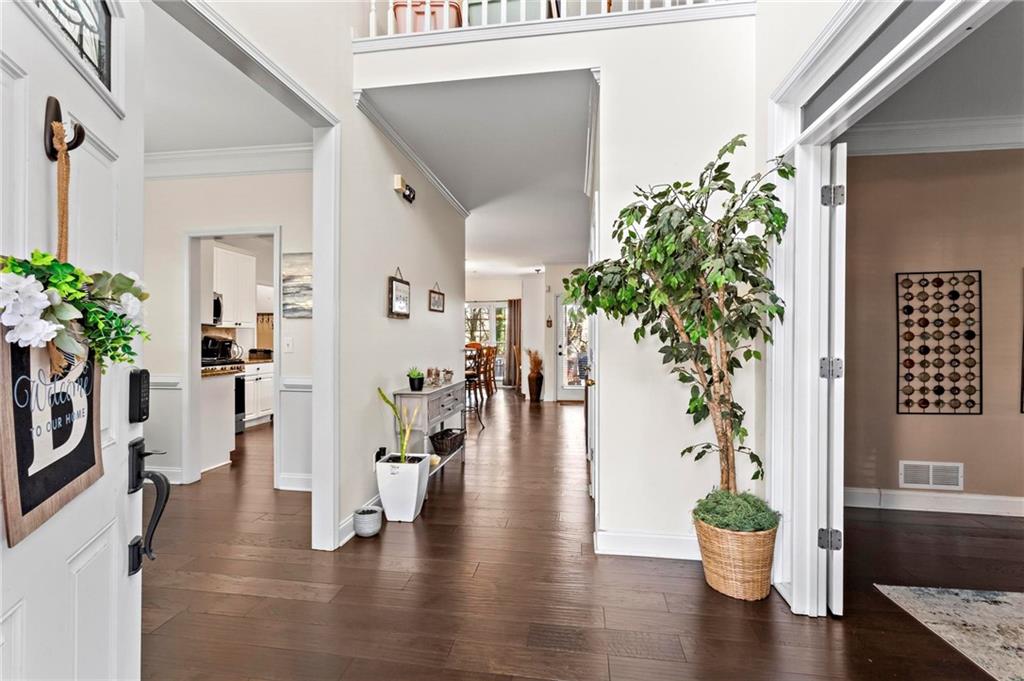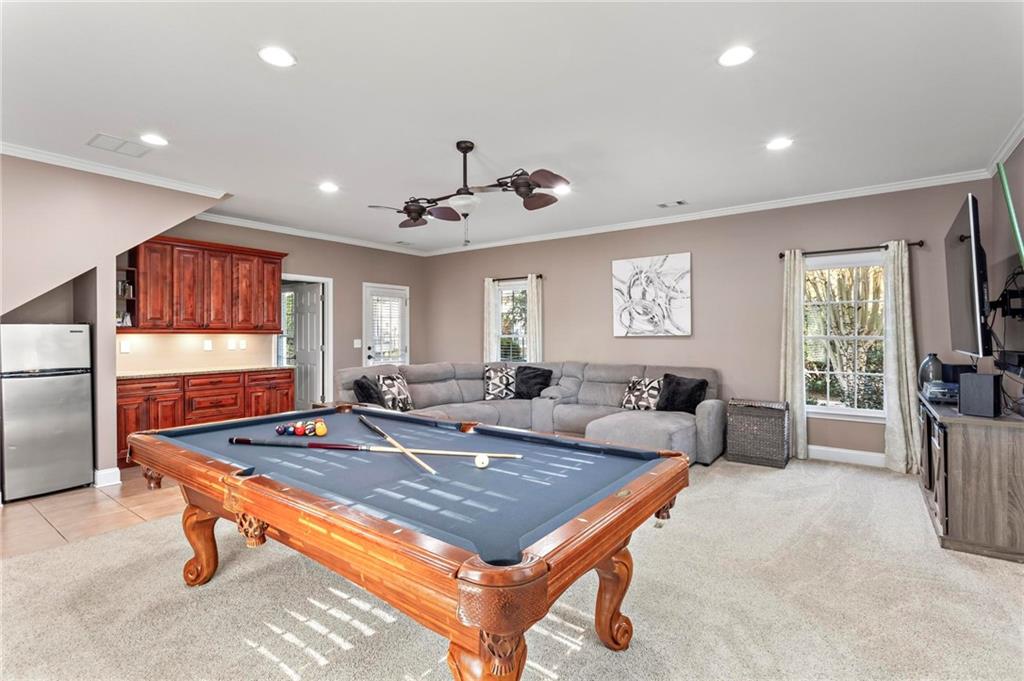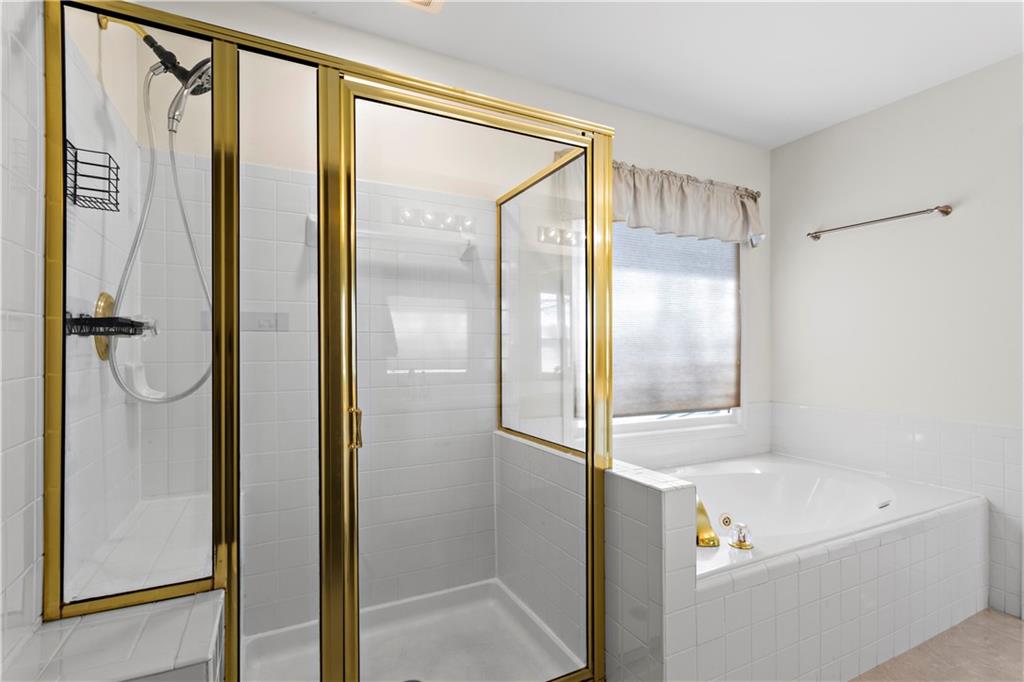607 Crimsonwood Court
Powder Springs, GA 30127
$700,000
MAJOR PRICE IMPROVEMENT! Welcome to this stunning Frank Betz-designed home, perfectly situated on a quiet cul-de-sac in the sought-after Broadlands swim/tennis community! From the charming front porch to the spacious, thoughtfully designed interior, this home has everything you need and more. Step inside to a bright two-story foyer, flanked by a formal dining room and a private office with French doors. The open-concept kitchen features granite countertops, a breakfast bar, a wet bar, and plenty of cabinet space—all overlooking the cozy family room. A main-level bedroom and full bath make the perfect guest or in-law suite. One of the standout features of this home is the unique two-story addition, offering a huge bonus living/rec room with a built-in bar and an extra upstairs bedroom and bath. The oversized owner’s suite is a true retreat with trey ceilings, a sitting area, a spa-like bath, and a massive walk-in closet. Upstairs, you'll also find four more spacious bedrooms and three additional bathrooms, each with unique features like vaulted ceilings and built-in bookshelves. The private backyard is a dream—shaded by mature oaks and overlooking a grassy field. Relax or entertain on the covered porch and large decks! Other highlights include beautiful hand-scraped hickory floors, a newer roof and HVAC, two water heaters (one recently replaced), Nest thermostats, a WiFi-enabled irrigation system, and a spacious 3-car garage. Fresh Interior paint! Broadlands is packed with amenities, including a newly updated clubhouse, a pool, tennis courts, a scenic lake with a dock, and paved hiking trails. Don’t miss your chance to own this incredible home—schedule your showing today!
- SubdivisionBroadlands
- Zip Code30127
- CityPowder Springs
- CountyCobb - GA
Location
- ElementaryKemp - Cobb
- JuniorLovinggood
- HighHillgrove
Schools
- StatusActive
- MLS #7529691
- TypeResidential
MLS Data
- Bedrooms6
- Bathrooms4
- Bedroom DescriptionOversized Master
- RoomsBonus Room
- FeaturesBookcases, Disappearing Attic Stairs, Entrance Foyer 2 Story, High Ceilings 9 ft Main
- KitchenBreakfast Bar, Breakfast Room, Eat-in Kitchen, Pantry, View to Family Room
- AppliancesGas Range, Microwave, Refrigerator
- HVACCeiling Fan(s), Central Air, Zoned
- Fireplaces1
- Fireplace DescriptionFactory Built, Living Room
Interior Details
- StyleTraditional
- ConstructionBrick Front, Cement Siding
- Built In1998
- StoriesArray
- ParkingDriveway, Garage
- FeaturesPrivate Yard
- ServicesHomeowners Association, Playground, Pool, Tennis Court(s)
- SewerPublic Sewer
- Lot DescriptionCul-de-sac Lot
- Lot Dimensionsx
- Acres0.5613
Exterior Details
Listing Provided Courtesy Of: 1 Look Real Estate 678-365-3607
Listings identified with the FMLS IDX logo come from FMLS and are held by brokerage firms other than the owner of
this website. The listing brokerage is identified in any listing details. Information is deemed reliable but is not
guaranteed. If you believe any FMLS listing contains material that infringes your copyrighted work please click here
to review our DMCA policy and learn how to submit a takedown request. © 2025 First Multiple Listing
Service, Inc.
This property information delivered from various sources that may include, but not be limited to, county records and the multiple listing service. Although the information is believed to be reliable, it is not warranted and you should not rely upon it without independent verification. Property information is subject to errors, omissions, changes, including price, or withdrawal without notice.
For issues regarding this website, please contact Eyesore at 678.692.8512.
Data Last updated on April 17, 2025 5:38am











































