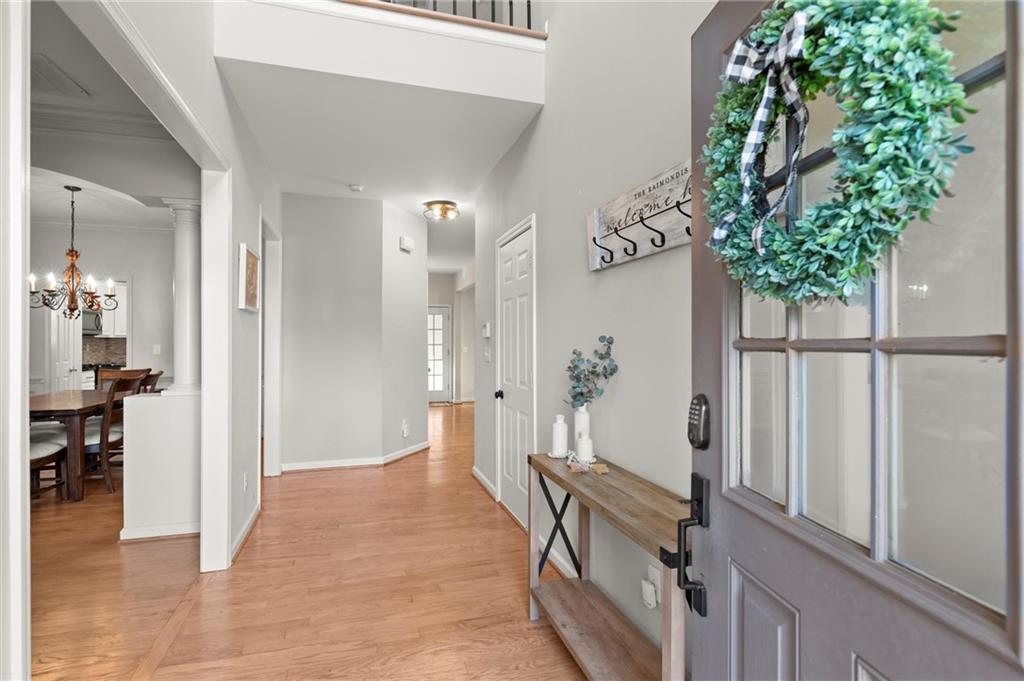2230 Rosemoore Walk
Marietta, GA 30062
$565,000
Nestled in a vibrant community near schools, shopping, and scenic trails, this exquisite home offers a blend of luxury and comfort. The oversized master bedroom features an inviting sitting room and a lavish master bath complete with a double vanity, separate tub/shower, and a soaking tub for ultimate relaxation. The heart of the home is the kitchen, which boasts modern stone counters, white cabinets, a breakfast bar, and a cozy breakfast room with a view to the family room, perfect for casual dining and entertaining. For more formal occasions, the separate dining room comfortably seats over 12 guests. The upper level hosts a convenient laundry room, enhancing everyday practicality. With both a family room and living room, there is ample space for relaxation and gatherings, complemented by the warmth of a gas fireplace in the living room. The home features elegant interior touches such as hardwood flooring throughout the main level, new carpet upstairs, crown molding, recessed lighting, and high ceilings, creating an airy and sophisticated ambiance. Step outside to a covered and screened rear porch overlooking a private, fenced backyard, ideal for enjoying the outdoors. The landscaped lot offers both front and back yards, providing plenty of room for gardening and play. Additional conveniences include a 2-car attached garage with a level driveway, insulated windows, and a variety of community amenities such as parks, playgrounds, sidewalks, and street lights. This home perfectly balances elegance, functionality, and community convenience, making it a remarkable opportunity for discerning buyers.
- SubdivisionRosemoore at Harper Woods
- Zip Code30062
- CityMarietta
- CountyCobb - GA
Location
- ElementaryMountain View - Cobb
- JuniorSimpson
- HighSprayberry
Schools
- StatusActive
- MLS #7529643
- TypeResidential
MLS Data
- Bedrooms4
- Bathrooms3
- Half Baths1
- Bedroom DescriptionOversized Master, Sitting Room
- RoomsFamily Room, Living Room
- FeaturesCrown Molding, Disappearing Attic Stairs, Double Vanity, Entrance Foyer 2 Story, High Ceilings 9 ft Lower, High Ceilings 9 ft Upper, Recessed Lighting, Tray Ceiling(s), Walk-In Closet(s)
- KitchenBreakfast Bar, Breakfast Room, Cabinets White, Pantry, Stone Counters, View to Family Room
- AppliancesDishwasher, Disposal, Gas Range, Gas Water Heater, Microwave
- HVACCeiling Fan(s), Central Air, Zoned
- Fireplaces1
- Fireplace DescriptionGas Starter, Living Room
Interior Details
- StyleTraditional
- ConstructionCement Siding, HardiPlank Type
- Built In2003
- StoriesArray
- ParkingAttached, Driveway, Garage, Garage Door Opener, Garage Faces Front, Level Driveway
- FeaturesLighting, Private Yard, Rain Gutters
- ServicesHomeowners Association, Near Schools, Near Shopping, Near Trails/Greenway, Park, Playground, Sidewalks, Street Lights
- UtilitiesCable Available, Electricity Available, Natural Gas Available, Phone Available, Sewer Available, Underground Utilities, Water Available
- SewerPublic Sewer
- Lot DescriptionBack Yard, Front Yard, Landscaped, Level, Private
- Lot Dimensionsx
- Acres0.23
Exterior Details
Listing Provided Courtesy Of: Century 21 Connect Realty 770-640-6800
Listings identified with the FMLS IDX logo come from FMLS and are held by brokerage firms other than the owner of
this website. The listing brokerage is identified in any listing details. Information is deemed reliable but is not
guaranteed. If you believe any FMLS listing contains material that infringes your copyrighted work please click here
to review our DMCA policy and learn how to submit a takedown request. © 2025 First Multiple Listing
Service, Inc.
This property information delivered from various sources that may include, but not be limited to, county records and the multiple listing service. Although the information is believed to be reliable, it is not warranted and you should not rely upon it without independent verification. Property information is subject to errors, omissions, changes, including price, or withdrawal without notice.
For issues regarding this website, please contact Eyesore at 678.692.8512.
Data Last updated on October 27, 2025 11:22am


















































