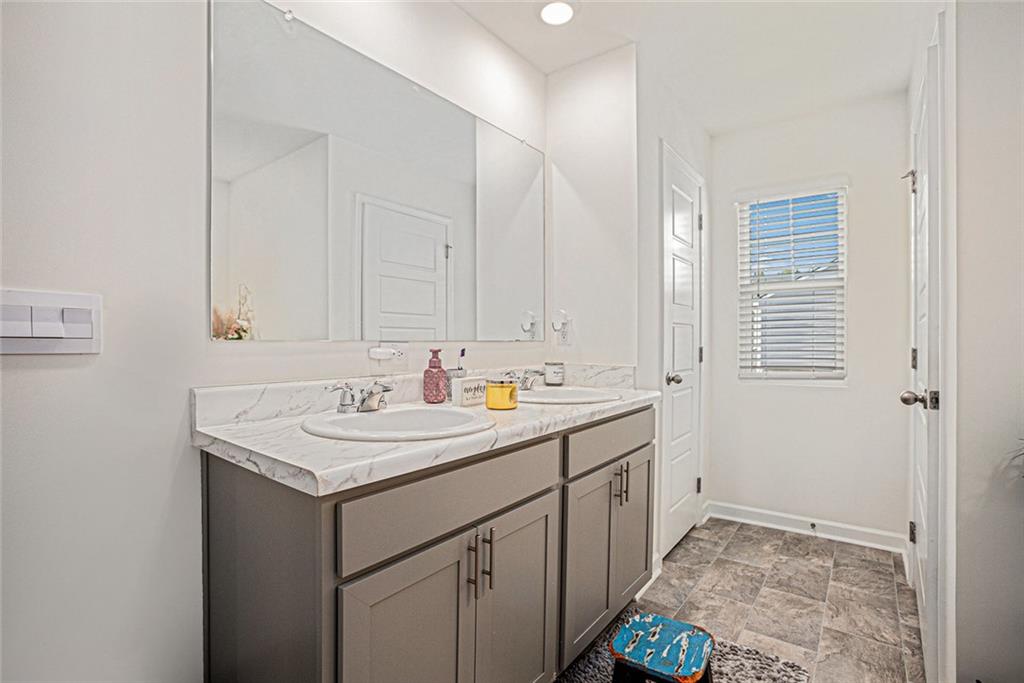1026 King Iron Drive
Lawrenceville, GA 30045
$392,000
Welcome to this stunning, modern townhouse that blends comfort, style, and functionality. As you arrive, you are greeted by a charming exterior that features a combination of brick and siding, along with a well-maintained front yard. The inviting entrance leads you into an open-concept living space that is perfect for both relaxation and entertaining. Upon entering, you will immediately notice the spacious layout that flows seamlessly from the living room to the kitchen. The living area is bright and airy. The well-appointed kitchen features sleek cabinetry, modern appliances, and a generous island that not only serves as a food prep space but also a casual dining area. The dining area, conveniently adjacent to the kitchen, is perfectly positioned to enjoy views of the outdoor space.Private backyard patio, ideal for simply unwinding after a long day. Moving to the upper level, you will discover spacious bedrooms. The master suite boasts an impressive layout.The ensuite bathroom is equally impressive, featuring dual sinks, ample storage, and modern finishes that elevate the daily routine into a spa-like experience. Additional bedrooms offer flexibility for guests, a home office, or family members, and are complemented by a well-appointed shared bathroom. Each room is filled with natural light and ample closet space, ensuring comfort and convenience throughout. Beyond the interiors, the community offers an array of amenities including a park,pool and playground area.Close to shopping,Gwinnett Fairgrounds, and more. Don't miss this opportunity to own a piece of contemporary living in a fantastic location.
- SubdivisionInverness At Sugarloaf Ph1
- Zip Code30045
- CityLawrenceville
- CountyGwinnett - GA
Location
- StatusActive
- MLS #7529547
- TypeCondominium & Townhouse
- SpecialSold As/Is
MLS Data
- Bedrooms3
- Bathrooms2
- Half Baths1
- Bedroom DescriptionOversized Master
- RoomsMaster Bedroom, Attic, Bathroom, Bedroom, Family Room, Dining Room, Kitchen, Laundry, Media Room
- FeaturesDouble Vanity, High Speed Internet, His and Hers Closets, Walk-In Closet(s)
- KitchenEat-in Kitchen, Breakfast Bar, Cabinets Other, Kitchen Island, Pantry Walk-In, Stone Counters, Pantry, View to Family Room
- AppliancesDishwasher, Disposal, Electric Oven/Range/Countertop, Electric Water Heater, Microwave
- HVACCentral Air
Interior Details
- StyleTownhouse, Traditional
- ConstructionWood Siding, Brick
- Built In2023
- StoriesArray
- PoolIn Ground
- ParkingAttached, Driveway, Garage Door Opener, Garage Faces Front, Garage, Level Driveway, On Street
- FeaturesPrivate Yard, Lighting
- ServicesPark, Pool, Playground, Street Lights
- UtilitiesCable Available, Electricity Available, Underground Utilities, Water Available, Phone Available
- SewerPublic Sewer
- Lot DescriptionFront Yard, Landscaped, Level
- Lot Dimensionsx
- Acres0.05
Exterior Details
Listing Provided Courtesy Of: BHGRE Metro Brokers 404-843-2500
Listings identified with the FMLS IDX logo come from FMLS and are held by brokerage firms other than the owner of
this website. The listing brokerage is identified in any listing details. Information is deemed reliable but is not
guaranteed. If you believe any FMLS listing contains material that infringes your copyrighted work please click here
to review our DMCA policy and learn how to submit a takedown request. © 2025 First Multiple Listing
Service, Inc.
This property information delivered from various sources that may include, but not be limited to, county records and the multiple listing service. Although the information is believed to be reliable, it is not warranted and you should not rely upon it without independent verification. Property information is subject to errors, omissions, changes, including price, or withdrawal without notice.
For issues regarding this website, please contact Eyesore at 678.692.8512.
Data Last updated on April 20, 2025 4:24am
































