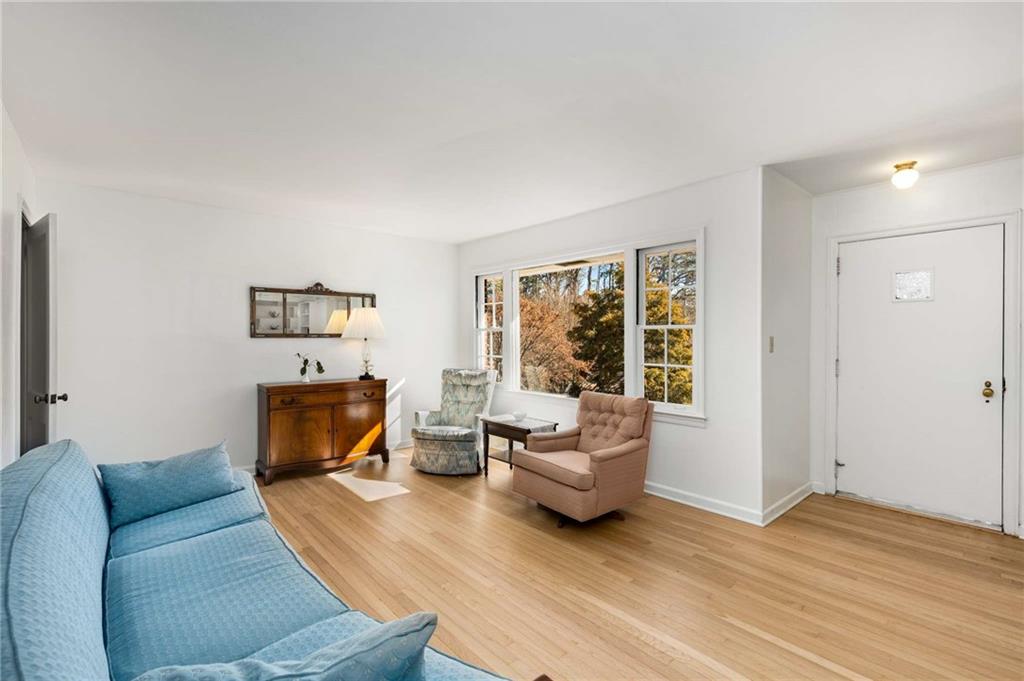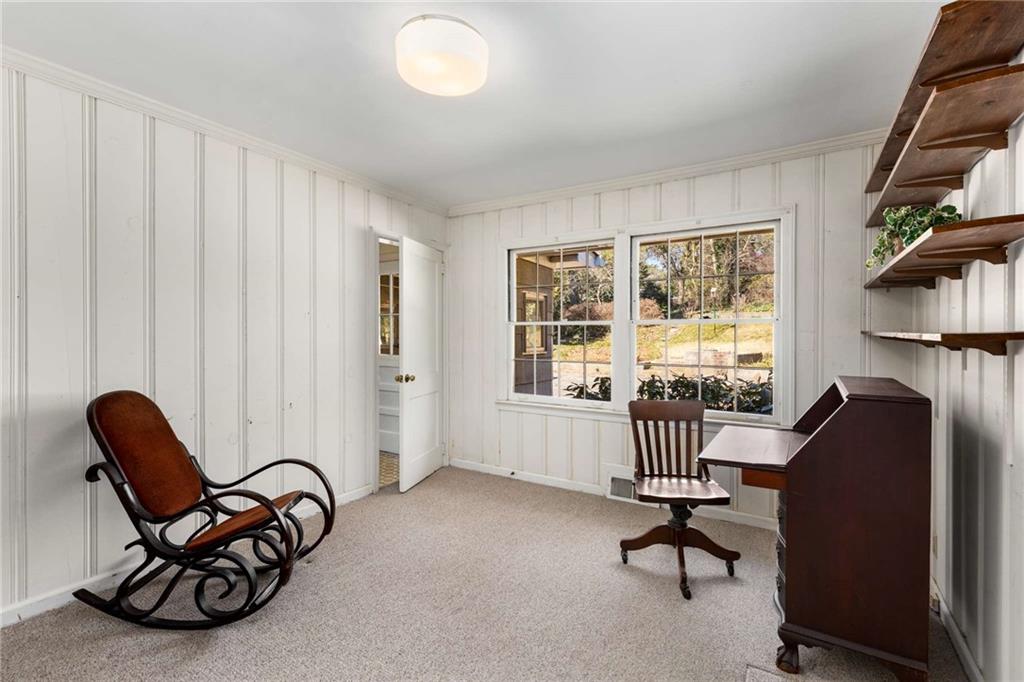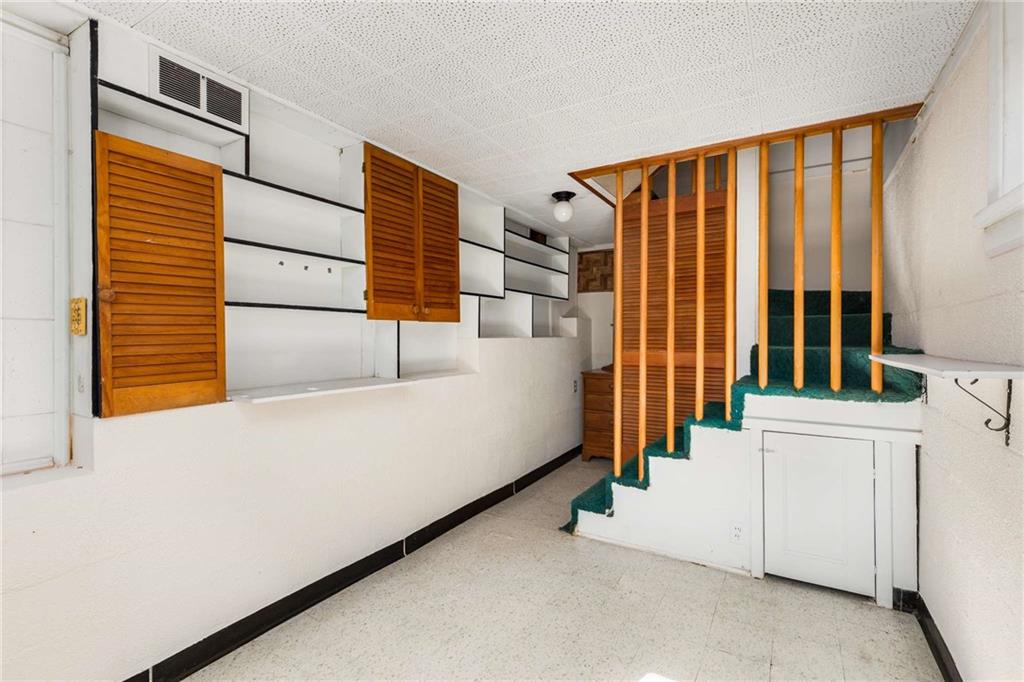2020 Wilandrew Drive
Decatur, GA 30033
$593,500
Original hardwood white oak floors greet you at the front door and continue through most of the main floor. The large living/dining room is a comfortable spot for family gatherings and for entertaining friends. A cozy den with fireplace will be a favorite spot for reading or tv and there are many bookshelves to display your collection of favorites. The country kitchen has wood stained cabinets and plenty of counter space for multiple cooks along with a generous- sized food pantry. The breakfast area overlooks the beautifully landscaped backyard. Four bedrooms are on the main level with two baths. A private bonus room on the lower level can be used as bedroom, office, or hobby room. The large master bedroom is central to the house and also has much light from windows to the front yard. Two tiled bathrooms, one with tub shower and one with shower only are convenient to all bedrooms. The unfinished basement provides lots of storage and workshop space and has access to the one-car garage. Mature trees, flowering shrubs and landscaped gardens surround the home and the terraced back yard has a concrete patio as well as a covered pavilion The upper terrace is an open playground area for sports or play equipment. This Estate home is walking distance to Toco Hill, convenient to downtown Decatur, Emory, CDC, CHOA , schools, dining and churches. It provides the square footage needed to convert to modern design or make updates to fit your needs.
- SubdivisionLavista Acres
- Zip Code30033
- CityDecatur
- CountyDekalb - GA
Location
- ElementarySagamore Hills
- JuniorDruid Hills
- HighLakeside - Dekalb
Schools
- StatusPending
- MLS #7529442
- TypeResidential
MLS Data
- Bedrooms5
- Bathrooms2
- RoomsBedroom
- BasementExterior Entry
- FeaturesBookcases
- KitchenCabinets Stain, Eat-in Kitchen, Pantry
- AppliancesDishwasher, Disposal, Gas Range, Range Hood, Refrigerator
- HVACAttic Fan, Ceiling Fan(s), Central Air
- Fireplaces1
- Fireplace DescriptionFamily Room, Fire Pit, Masonry
Interior Details
- StyleRanch
- ConstructionBrick 4 Sides
- Built In1952
- StoriesArray
- ParkingAttached, Drive Under Main Level, Garage, Garage Faces Front
- ServicesNear Shopping
- UtilitiesCable Available, Electricity Available, Natural Gas Available, Water Available
- SewerPublic Sewer
- Lot DescriptionBack Yard, Landscaped
- Lot Dimensions197 x 85
- Acres0.46
Exterior Details
Listing Provided Courtesy Of: Chapman Hall Premier, REALTORS 770-454-7840
Listings identified with the FMLS IDX logo come from FMLS and are held by brokerage firms other than the owner of
this website. The listing brokerage is identified in any listing details. Information is deemed reliable but is not
guaranteed. If you believe any FMLS listing contains material that infringes your copyrighted work please click here
to review our DMCA policy and learn how to submit a takedown request. © 2025 First Multiple Listing
Service, Inc.
This property information delivered from various sources that may include, but not be limited to, county records and the multiple listing service. Although the information is believed to be reliable, it is not warranted and you should not rely upon it without independent verification. Property information is subject to errors, omissions, changes, including price, or withdrawal without notice.
For issues regarding this website, please contact Eyesore at 678.692.8512.
Data Last updated on November 26, 2025 4:24pm












































