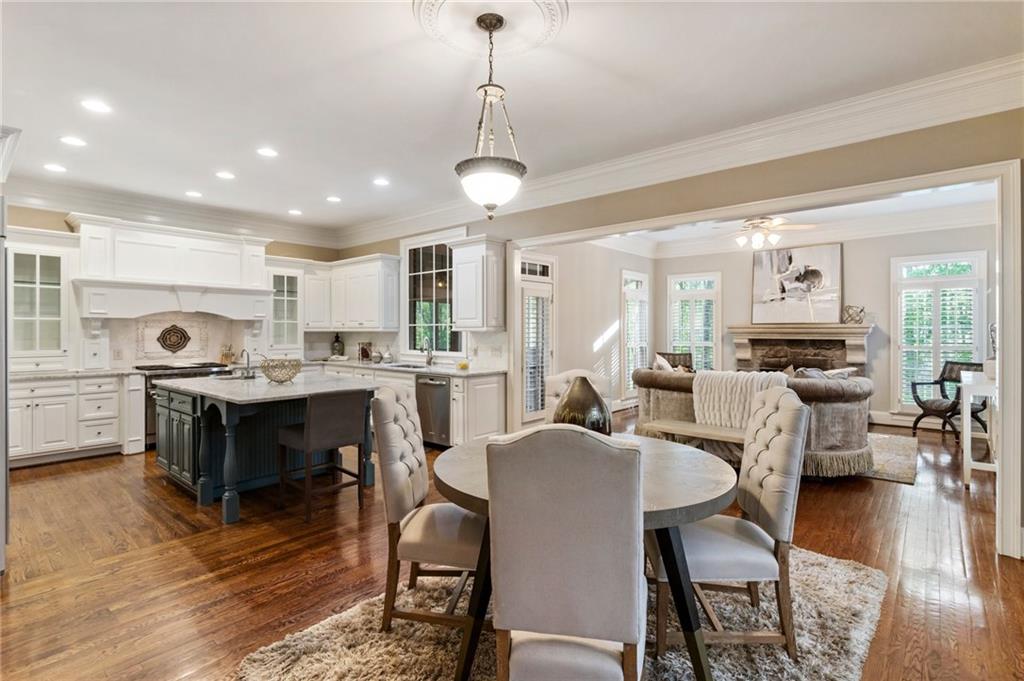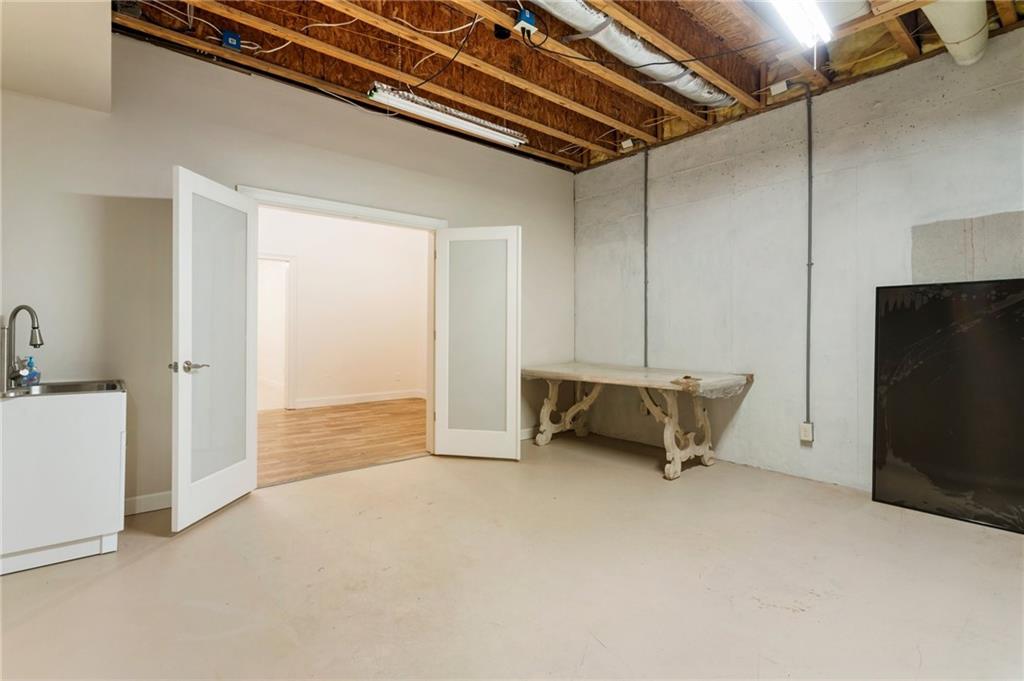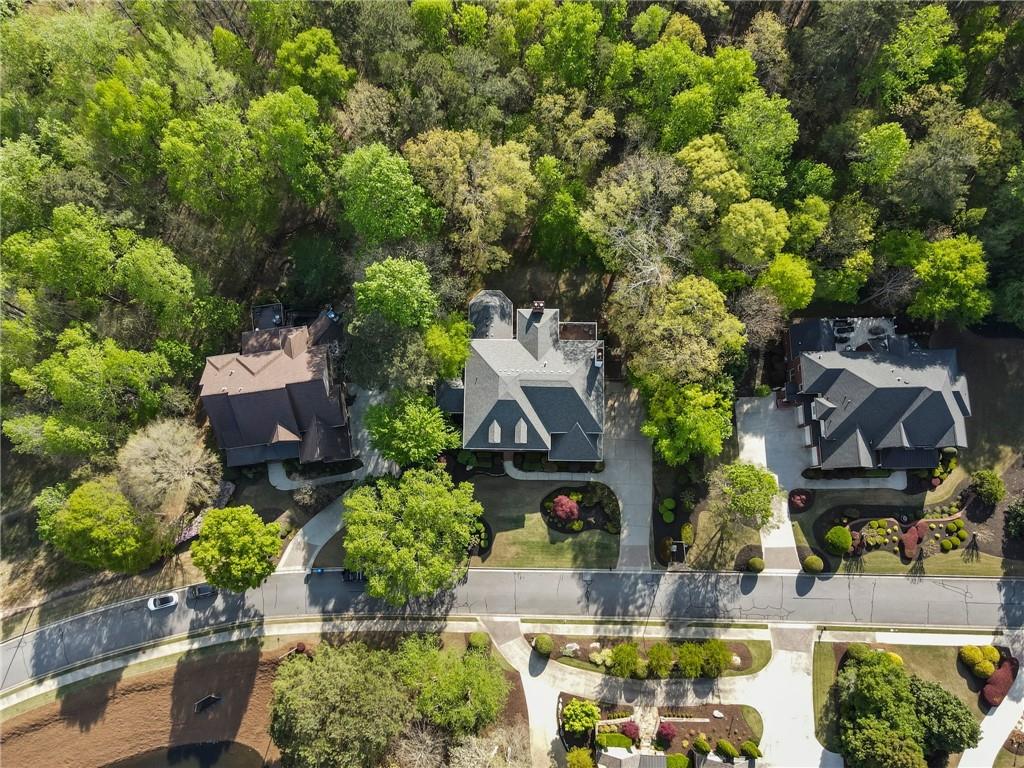150 Inwood Terrace
Roswell, GA 30075
$1,450,000
Experience the epitome of Southern elegance in this stunning Craftsman home nestled on a private, level, and fenced 1.93-acre lot within the gated Lakeside at Ansley community. This 5,478 sq ft home has 5 bedrooms, 6 full bathrooms, and 1 half bathroom. The kitchen boasts marble countertops and an oversized island. Entertain with ease in the banquet-sized dining room or relax in the open-concept living area. Four fireplaces, sandstone mantels, and custom details throughout add warmth and character. Escape to the expanded screened porch overlooking the fenced in private backyard, perfect for enjoying peaceful moments. The terrace level at 2,177 sq ft features a custom bar and game room, ideal for gatherings. The home's roof, HVAC systems, and water heater have all been updated in the last 5 years! Swim and tennis, along with a clubhouse and playground, enhance the resort-style living. Top-rated schools and convenient location complete this exceptional offering. This is more than just a home; it's a lifestyle upgrade.
- SubdivisionLakeside At Ansley
- Zip Code30075
- CityRoswell
- CountyFulton - GA
Location
- ElementarySweet Apple
- JuniorElkins Pointe
- HighRoswell
Schools
- StatusActive Under Contract
- MLS #7529363
- TypeResidential
MLS Data
- Bedrooms5
- Bathrooms6
- Half Baths1
- Bedroom DescriptionOversized Master, Sitting Room
- RoomsBasement, Exercise Room, Game Room, Great Room - 2 Story, Office
- BasementDaylight, Exterior Entry, Finished, Finished Bath, Interior Entry
- FeaturesBookcases, Cathedral Ceiling(s), Double Vanity, Entrance Foyer, Entrance Foyer 2 Story, High Ceilings 10 ft Main, High Speed Internet, Walk-In Closet(s)
- KitchenBreakfast Room, Cabinets White, Eat-in Kitchen, Kitchen Island, Pantry Walk-In, Stone Counters, View to Family Room
- AppliancesDishwasher, Disposal, Gas Range, Microwave, Range Hood, Refrigerator
- HVACCeiling Fan(s), Central Air
- Fireplaces4
- Fireplace DescriptionBasement, Gas Log, Great Room, Keeping Room, Master Bedroom
Interior Details
- StyleCraftsman
- ConstructionBrick 4 Sides
- Built In2002
- StoriesArray
- ParkingAttached, Garage, Garage Door Opener, Garage Faces Side, Kitchen Level
- FeaturesBalcony, Private Yard, Rain Gutters
- ServicesClubhouse, Gated, Homeowners Association, Park, Playground, Pool, Sidewalks, Spa/Hot Tub, Street Lights, Tennis Court(s)
- UtilitiesCable Available, Electricity Available, Natural Gas Available, Phone Available, Sewer Available, Water Available
- SewerSeptic Tank
- Lot DescriptionBack Yard, Front Yard, Landscaped, Level, Sprinklers In Front, Sprinklers In Rear
- Lot Dimensions359x127x147x107x205x136
- Acres1.93
Exterior Details
Listing Provided Courtesy Of: Atlanta Communities 770-240-2001
Listings identified with the FMLS IDX logo come from FMLS and are held by brokerage firms other than the owner of
this website. The listing brokerage is identified in any listing details. Information is deemed reliable but is not
guaranteed. If you believe any FMLS listing contains material that infringes your copyrighted work please click here
to review our DMCA policy and learn how to submit a takedown request. © 2025 First Multiple Listing
Service, Inc.
This property information delivered from various sources that may include, but not be limited to, county records and the multiple listing service. Although the information is believed to be reliable, it is not warranted and you should not rely upon it without independent verification. Property information is subject to errors, omissions, changes, including price, or withdrawal without notice.
For issues regarding this website, please contact Eyesore at 678.692.8512.
Data Last updated on June 6, 2025 1:44pm























































































