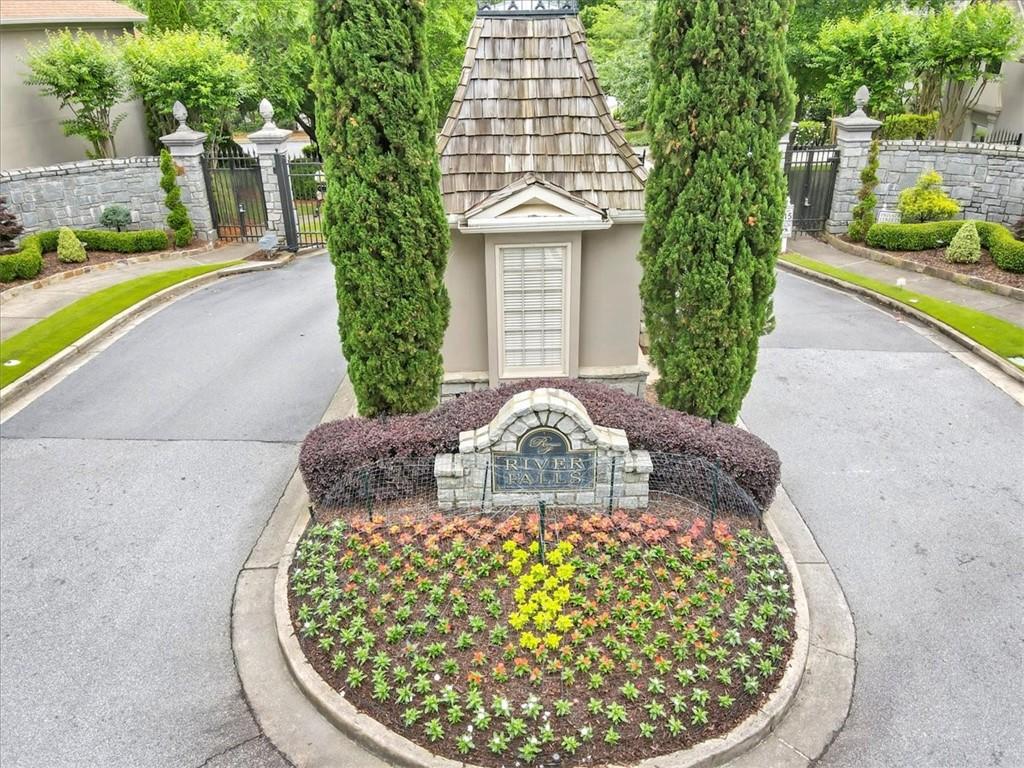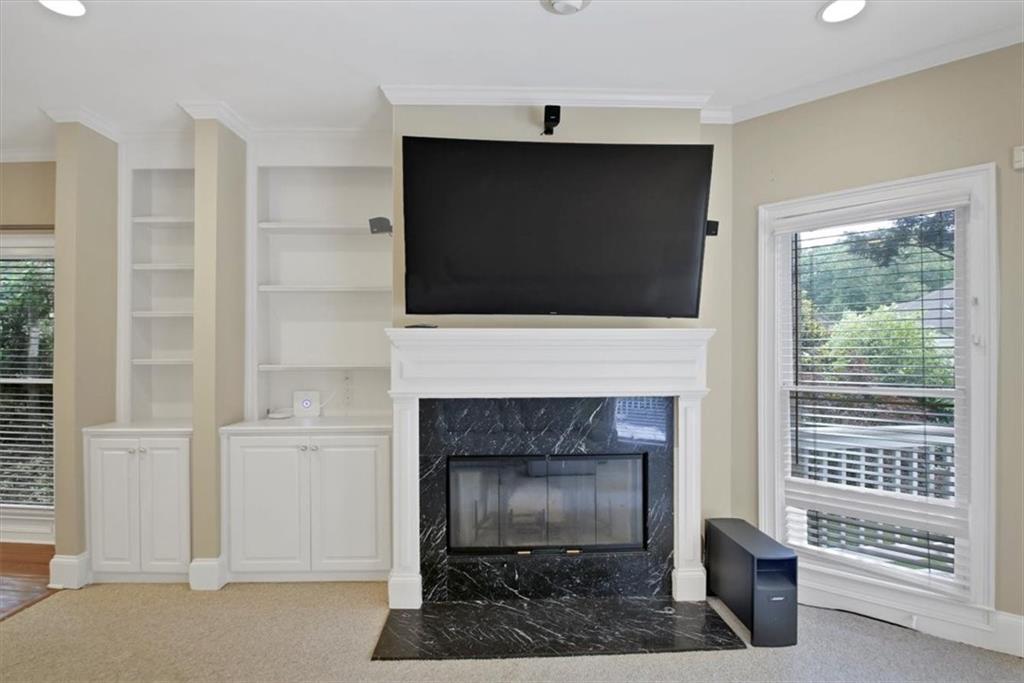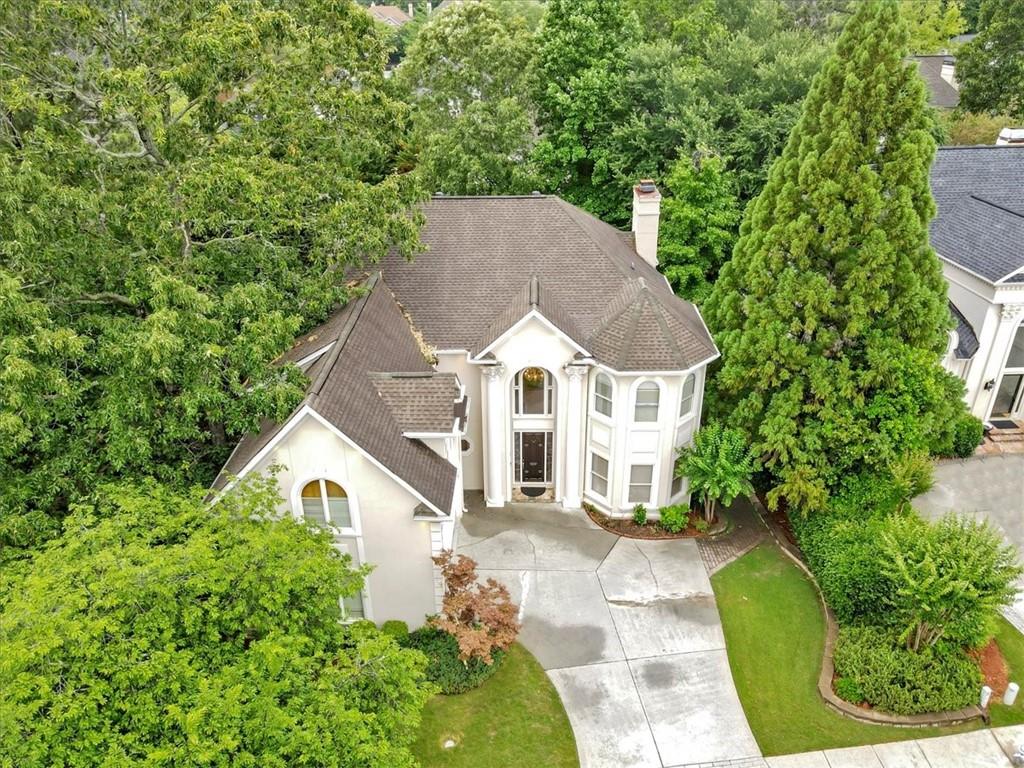910 Renaissance Way
Roswell, GA 30076
$945,000
Exquisite 5-Bedroom Home with Home Theatre & Fully Furnished Basement – 910 Renaissance Way. Discover luxury living in this stunning 5-bedroom, 4.5-bathroom home located in the prestigious River Falls community. Designed for comfort and elegance, this residence offers an exceptional layout with a fully furnished basement, a home theatre, and a spacious flat backyard—perfect for relaxation and entertainment. Interior Highlights: • Grand Two-Story Foyer with abundant natural light • Gourmet Kitchen featuring custom cabinetry, a central island, and premium appliances • Spacious Living & Dining Areas with high ceilings and elegant finishes • Luxurious Master Suite with a sitting area, walk-in closet, and spa-like en-suite bath • Four Additional Bedrooms offering ample space for family and guests • Home Theatre for the ultimate entertainment experience Fully Furnished Basement: • Perfect for a guest suite, game room, or additional living space • High-end finishes and thoughtful design for added functionality Outdoor & Community Features: • Flat Backyard ideal for gatherings, play areas, or outdoor relaxation • Gated Community with top-tier amenities, including a pool and sidewalks • Prime Location with easy access to GA-400, top schools, shopping, and dining This exceptional home offers the perfect blend of sophistication and modern convenience.
- SubdivisionRiverfalls
- Zip Code30076
- CityRoswell
- CountyFulton - GA
Location
- ElementaryRiver Eves
- JuniorHolcomb Bridge
- HighCentennial
Schools
- StatusActive
- MLS #7529301
- TypeResidential
MLS Data
- Bedrooms5
- Bathrooms4
- Half Baths1
- RoomsBonus Room, Computer Room, Exercise Room, Family Room, Living Room, Media Room, Office, Workshop
- BasementDaylight, Exterior Entry, Finished, Finished Bath, Full, Interior Entry
- FeaturesBookcases, Entrance Foyer 2 Story, High Ceilings 9 ft Lower, High Ceilings 9 ft Main, High Ceilings 10 ft Main, High Speed Internet, His and Hers Closets, Tray Ceiling(s), Walk-In Closet(s)
- KitchenCabinets White, Eat-in Kitchen, Keeping Room, Kitchen Island, Pantry, Pantry Walk-In, Solid Surface Counters, View to Family Room
- AppliancesDishwasher, Disposal, Double Oven, Gas Range, Gas Water Heater, Microwave, Refrigerator, Self Cleaning Oven, Trash Compactor
- HVACAttic Fan, Ceiling Fan(s), Central Air, Zoned
- Fireplaces2
- Fireplace DescriptionFamily Room, Gas Log, Gas Starter, Living Room
Interior Details
- StyleEuropean, Traditional
- ConstructionStucco
- Built In1995
- StoriesArray
- ParkingGarage
- FeaturesGarden
- ServicesGated, Homeowners Association, Near Schools, Near Shopping, Pool, Sidewalks, Street Lights
- UtilitiesUnderground Utilities
- SewerPublic Sewer
- Lot DescriptionLandscaped, Level, Private, Wooded
- Lot DimensionsX
- Acres0.2421
Exterior Details
Listing Provided Courtesy Of: Dream Realty Group, LLC. 678-480-5245
Listings identified with the FMLS IDX logo come from FMLS and are held by brokerage firms other than the owner of
this website. The listing brokerage is identified in any listing details. Information is deemed reliable but is not
guaranteed. If you believe any FMLS listing contains material that infringes your copyrighted work please click here
to review our DMCA policy and learn how to submit a takedown request. © 2025 First Multiple Listing
Service, Inc.
This property information delivered from various sources that may include, but not be limited to, county records and the multiple listing service. Although the information is believed to be reliable, it is not warranted and you should not rely upon it without independent verification. Property information is subject to errors, omissions, changes, including price, or withdrawal without notice.
For issues regarding this website, please contact Eyesore at 678.692.8512.
Data Last updated on April 18, 2025 2:33pm










































































