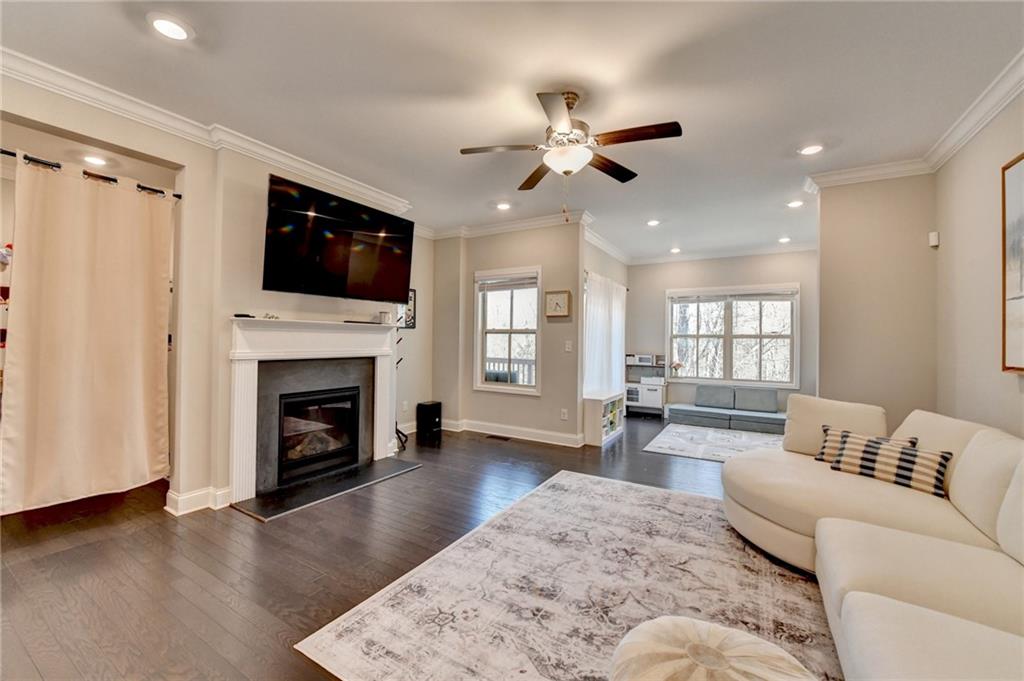373 Via Secco Lane
Suwanee, GA 30024
$675,000
**Prime Location!** North Gwinnett HS Cluster! This beautifully updated and move-in ready townhome in Downtown Suwanee is the epitome of luxurious, maintenance-free living. Key features include 4 spacious bedrooms and 3.5 modern bathrooms. All Harwood throughout entire house. Huge master bedroom with sitting area overlooking at the beautiful, wooded forest. The townhome is situated in the heart of Town Center, just a short walk to the town green, Suwanee Town Center, the Suwanee Greenway Trail, shopping, dining, and all the vibrant amenities Suwanee has to offer. Designed to promote a live-work-play lifestyle, the open concept floor plan is perfect for both entertaining guests and relaxing in comfort. Positioned on one of the best lots, this townhome backs up to trees and features the largest backyard any townhome can offer, providing a private and serene outdoor space. Maintenance-free living is ensured with the Homeowners Association (HOA) covering all lawn maintenance, including grass cutting, blowing, pine straw, and weed control. Additionally, the HOA takes care of the roof and exterior structure, allowing you to enjoy a hassle-free lifestyle. Don't miss the opportunity to make this stunning townhome your new home. Contact us today to schedule a showing and experience all that this exceptional property has to offer.
- SubdivisionParkside at Suwanee Town Center
- Zip Code30024
- CitySuwanee
- CountyGwinnett - GA
Location
- ElementaryRoberts
- JuniorNorth Gwinnett
- HighNorth Gwinnett
Schools
- StatusActive
- MLS #7529226
- TypeCondominium & Townhouse
MLS Data
- Bedrooms4
- Bathrooms3
- Half Baths1
- Bedroom DescriptionSplit Bedroom Plan
- RoomsFamily Room
- BasementDaylight, Finished, Finished Bath, Full
- FeaturesCrown Molding, Disappearing Attic Stairs, Double Vanity, Entrance Foyer, High Ceilings 9 ft Lower, High Ceilings 9 ft Main, High Ceilings 9 ft Upper, Smart Home, Tray Ceiling(s), Vaulted Ceiling(s), Walk-In Closet(s)
- KitchenCabinets Stain, Eat-in Kitchen, Kitchen Island, Pantry, Stone Counters, View to Family Room
- AppliancesDishwasher, Disposal, Double Oven, Electric Water Heater, Microwave, Range Hood
- HVACCeiling Fan(s), Central Air, Zoned
- Fireplaces1
- Fireplace DescriptionFactory Built, Family Room, Gas Log, Gas Starter, Glass Doors
Interior Details
- StyleTownhouse, Traditional
- ConstructionBrick 4 Sides
- Built In2020
- StoriesArray
- ParkingAttached, Driveway, Garage, Garage Door Opener, Garage Faces Front, Level Driveway
- ServicesDog Park, Homeowners Association, Near Schools, Near Shopping, Near Trails/Greenway, Sidewalks, Street Lights
- UtilitiesCable Available, Electricity Available, Natural Gas Available, Phone Available, Sewer Available, Underground Utilities, Water Available
- SewerPublic Sewer
- Lot DescriptionBack Yard, Level, Private
- Lot Dimensionsx
- Acres0.03
Exterior Details
Listing Provided Courtesy Of: The Kelly Kim Real Estate, LLC 678-815-2000
Listings identified with the FMLS IDX logo come from FMLS and are held by brokerage firms other than the owner of
this website. The listing brokerage is identified in any listing details. Information is deemed reliable but is not
guaranteed. If you believe any FMLS listing contains material that infringes your copyrighted work please click here
to review our DMCA policy and learn how to submit a takedown request. © 2025 First Multiple Listing
Service, Inc.
This property information delivered from various sources that may include, but not be limited to, county records and the multiple listing service. Although the information is believed to be reliable, it is not warranted and you should not rely upon it without independent verification. Property information is subject to errors, omissions, changes, including price, or withdrawal without notice.
For issues regarding this website, please contact Eyesore at 678.692.8512.
Data Last updated on August 1, 2025 2:23pm




























































