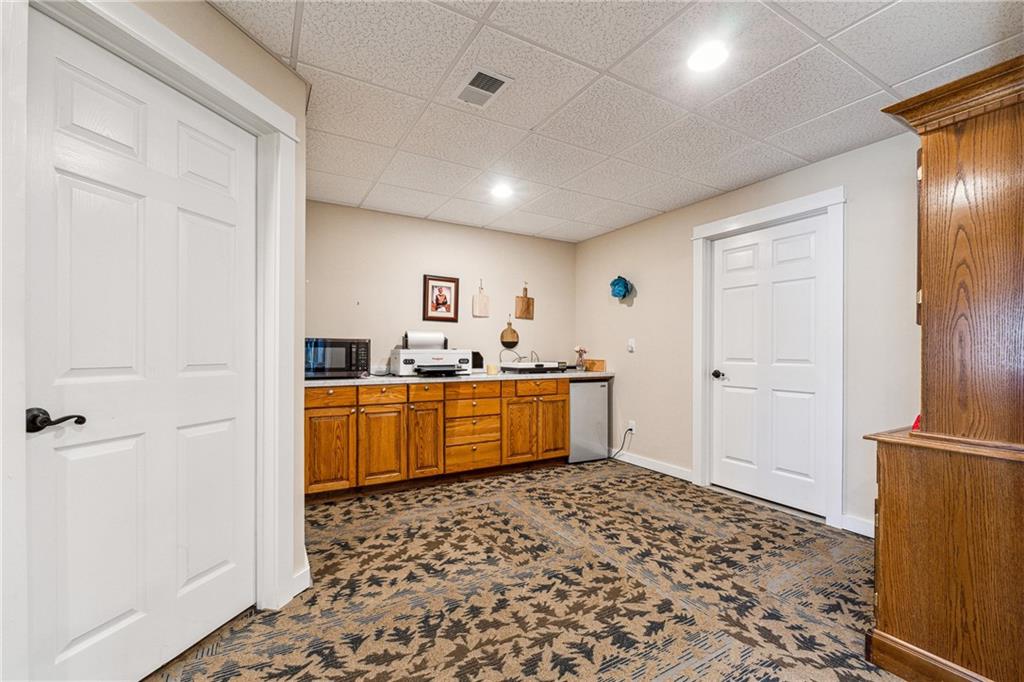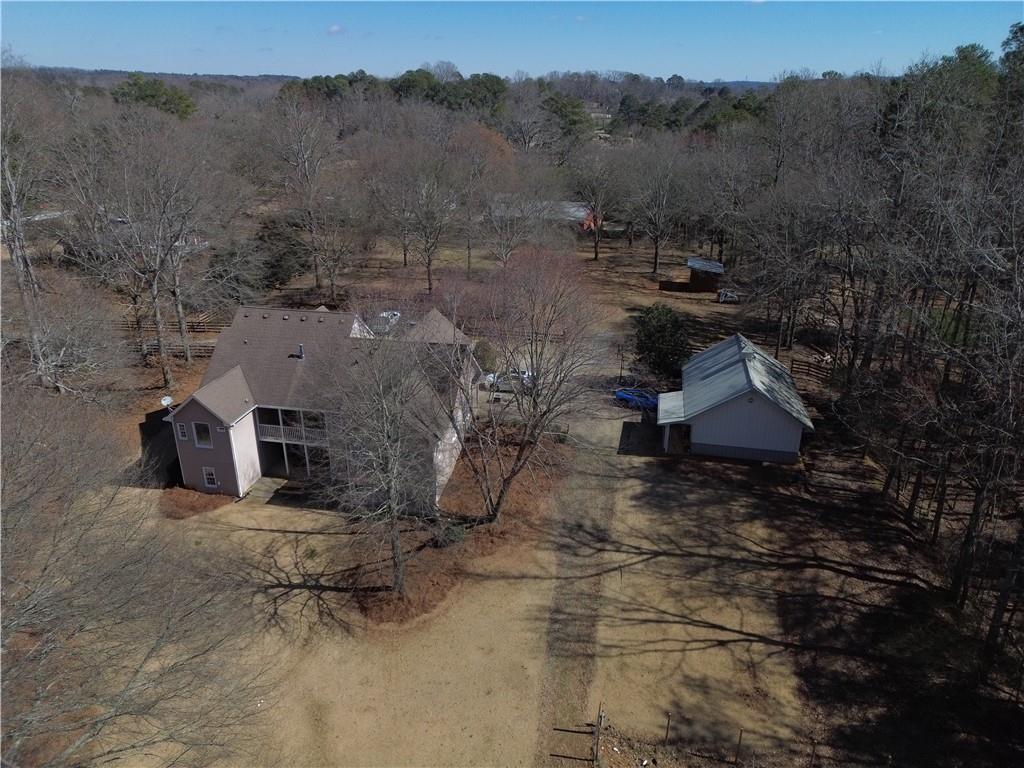5045 Union Hill Road
Alpharetta, GA 30004
$895,000
Set on 3.14 acres in Alpharetta, this stunning property combines peaceful rural living with the benefits of low Cherokee County taxes and top-rated schools. Recent upgrades include a new gas cooktop (2023), refrigerator, washer, and dryer (2023), a newly furnished guest room and hallway in the basement. Home offers a detached workshop/garage, RV hookup and dump station, pre-wiring for a generator, and high-speed internet. Inside, the large living room features a cozy fireplace, creating a warm and inviting atmosphere for relaxation. Open kitchen includes a large island, ample cabinet space, a gas cooktop, and a clear view into the living room, making it ideal for family gatherings or hosting friends. The kitchen is conveniently adjacent to a bright breakfast nook, which also offers direct access to the oversized deck—perfect for enjoying meals outdoors or relaxing in the fresh air. The luxurious primary suite is a true retreat, featuring a tray ceiling and a spa-like bath complete with dual vanities, a soaking tub, a separate shower room, and spacious his and hers walk-in closets. The thoughtful floor plan also includes a well-appointed lower level with a media room, a full bedroom and bath, a living room space and a kitchenette – perfect for guests or an in-law suite. Additional features include an attached 2-car garage, a laundry room with a sink, and extra storage space. The property is securely gated and fully fenced, featuring a sprinkler system in the expansive farm area. This property is a rare find—schedule your tour today! Seller has survey in hand.
- Zip Code30004
- CityAlpharetta
- CountyCherokee - GA
Location
- ElementaryAvery
- JuniorCreekland - Cherokee
- HighCreekview
Schools
- StatusPending
- MLS #7529218
- TypeResidential
MLS Data
- Bedrooms5
- Bathrooms4
- Half Baths1
- Bedroom DescriptionMaster on Main
- RoomsFamily Room, Great Room, Living Room
- BasementDaylight, Exterior Entry, Finished Bath, Interior Entry, Partial
- FeaturesDouble Vanity, Tray Ceiling(s), Vaulted Ceiling(s)
- KitchenBreakfast Room, Eat-in Kitchen, Kitchen Island, Pantry
- AppliancesDishwasher, Disposal, Double Oven, Dryer, Gas Cooktop, Refrigerator, Washer
- HVACCentral Air
- Fireplaces1
- Fireplace DescriptionLiving Room
Interior Details
- StyleTraditional
- ConstructionCement Siding, HardiPlank Type
- Built In1999
- StoriesArray
- ParkingAttached, Detached, Garage, RV Access/Parking
- FeaturesPrivate Yard
- UtilitiesElectricity Available, Natural Gas Available, Water Available
- SewerSeptic Tank
- Lot DescriptionPasture, Private
- Lot DimensionsX
- Acres3.14
Exterior Details
Listing Provided Courtesy Of: Weichert, Realtors - The Collective 404-848-0996
Listings identified with the FMLS IDX logo come from FMLS and are held by brokerage firms other than the owner of
this website. The listing brokerage is identified in any listing details. Information is deemed reliable but is not
guaranteed. If you believe any FMLS listing contains material that infringes your copyrighted work please click here
to review our DMCA policy and learn how to submit a takedown request. © 2025 First Multiple Listing
Service, Inc.
This property information delivered from various sources that may include, but not be limited to, county records and the multiple listing service. Although the information is believed to be reliable, it is not warranted and you should not rely upon it without independent verification. Property information is subject to errors, omissions, changes, including price, or withdrawal without notice.
For issues regarding this website, please contact Eyesore at 678.692.8512.
Data Last updated on July 5, 2025 12:32pm






























































