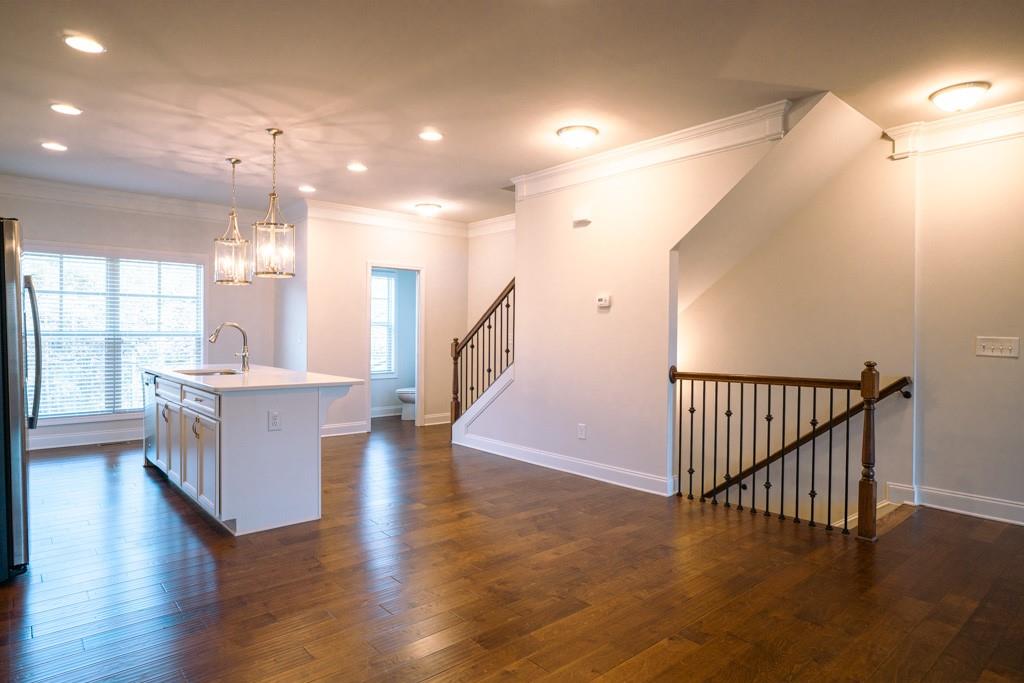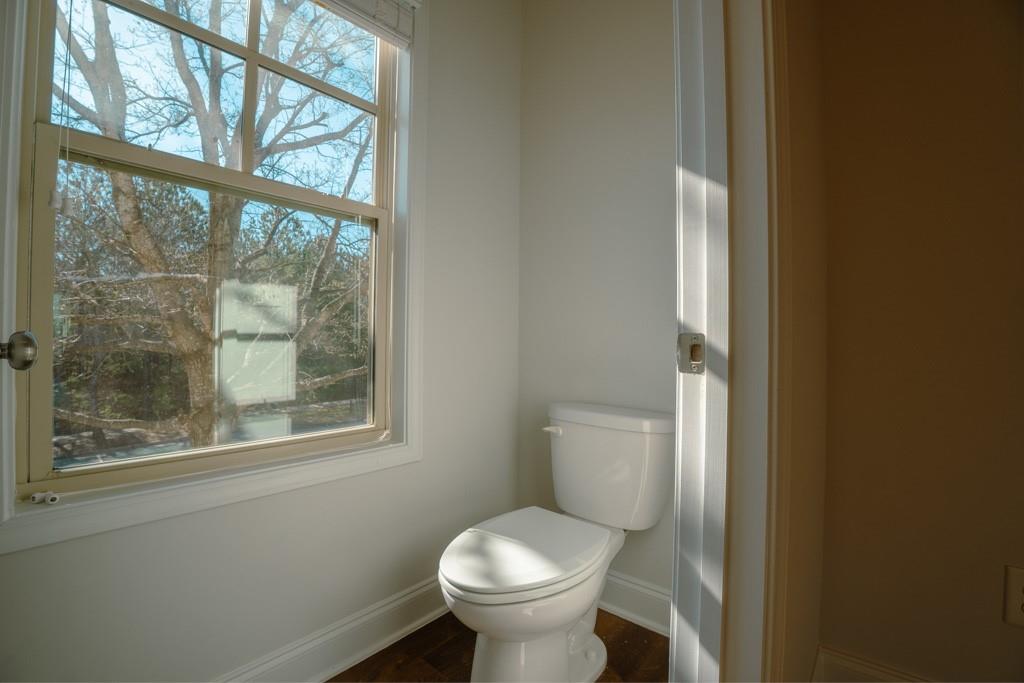1480 Baygreen Road
Suwanee, GA 30024
$465,000
FANTASTIC LOCATION! A BEAUTIFUL MOVE IN READY townhouse at Suwanee Station. Well-maintained 3-bedroom, 3.5-bathroom townhouse in the Abbey at Suwanee Station community. Featuring hardwood floors throughout the main level, this home offers an open-concept layout with a stylish kitchen with white cabinetry, stainless steel appliances, and a spacious island—perfect for entertaining. The living room features a cozy gas fireplace, creating a warm and inviting atmosphere. Relax on the covered balcony with extra storage or retreat to the primary suite, which boasts a large walk-in closet and a spa-like bathroom with a walk-in shower and built-in bench. The two-car garage provides ample space and plenty of guest parking in front of the home. Enjoy resort-style amenities, including a clubhouse with a fitness center, lighted tennis and pickleball courts, a pool, and a playground. This home offers the perfect blend of comfort and convenience, just minutes from shopping, dining, Fresh Market, Peachtree Industrial Blvd, and McGinnis Ferry Rd. The sellers are licensed real estate agents.
- SubdivisionThe Abbey at Suwanee Station
- Zip Code30024
- CitySuwanee
- CountyGwinnett - GA
Location
- ElementaryBurnette
- JuniorHull
- HighPeachtree Ridge
Schools
- StatusActive
- MLS #7528663
- TypeCondominium & Townhouse
- SpecialOwner/Agent
MLS Data
- Bedrooms3
- Bathrooms3
- Half Baths1
- Bedroom DescriptionRoommate Floor Plan, Split Bedroom Plan
- RoomsAttic
- FeaturesCrown Molding, Disappearing Attic Stairs, Double Vanity, High Ceilings 9 ft Lower, High Ceilings 9 ft Main, High Ceilings 9 ft Upper, High Speed Internet, Walk-In Closet(s)
- KitchenBreakfast Bar, Cabinets White, Eat-in Kitchen, Kitchen Island, Pantry, Solid Surface Counters, View to Family Room
- AppliancesDishwasher, Disposal, Dryer, Electric Oven/Range/Countertop, Gas Range, Gas Water Heater, Microwave, Refrigerator, Washer
- HVACCeiling Fan(s), Central Air, Electric, Zoned
- Fireplaces1
- Fireplace DescriptionDecorative, Gas Log, Glass Doors, Great Room
Interior Details
- StyleTownhouse
- ConstructionBrick
- Built In2017
- StoriesArray
- ParkingAttached, Garage, Garage Door Opener, Garage Faces Rear, Level Driveway
- FeaturesBalcony, Private Entrance, Storage
- ServicesClubhouse, Fitness Center, Homeowners Association, Near Schools, Near Shopping, Near Trails/Greenway, Pickleball, Playground, Pool, Sidewalks, Street Lights, Tennis Court(s)
- UtilitiesCable Available, Electricity Available, Natural Gas Available, Phone Available, Sewer Available, Underground Utilities, Water Available
- SewerPublic Sewer
- Lot DescriptionFront Yard, Landscaped, Level, Rectangular Lot
- Lot Dimensions21x40x21x40
- Acres0.01
Exterior Details
Listing Provided Courtesy Of: Heritage GA. Realty 770-622-4723
Listings identified with the FMLS IDX logo come from FMLS and are held by brokerage firms other than the owner of
this website. The listing brokerage is identified in any listing details. Information is deemed reliable but is not
guaranteed. If you believe any FMLS listing contains material that infringes your copyrighted work please click here
to review our DMCA policy and learn how to submit a takedown request. © 2025 First Multiple Listing
Service, Inc.
This property information delivered from various sources that may include, but not be limited to, county records and the multiple listing service. Although the information is believed to be reliable, it is not warranted and you should not rely upon it without independent verification. Property information is subject to errors, omissions, changes, including price, or withdrawal without notice.
For issues regarding this website, please contact Eyesore at 678.692.8512.
Data Last updated on April 5, 2025 7:54pm















































