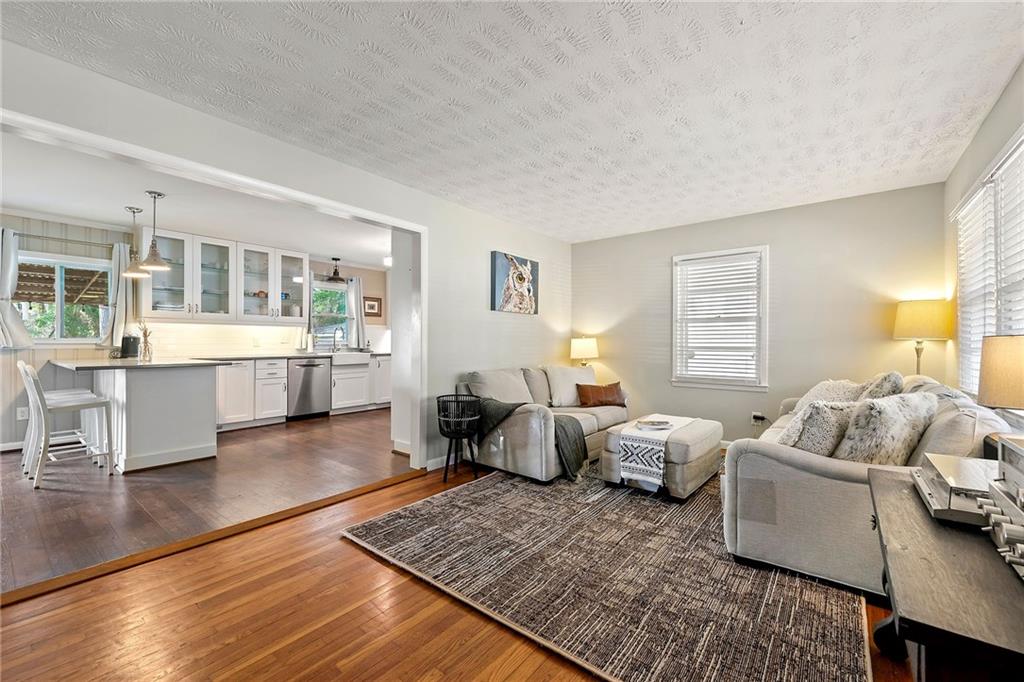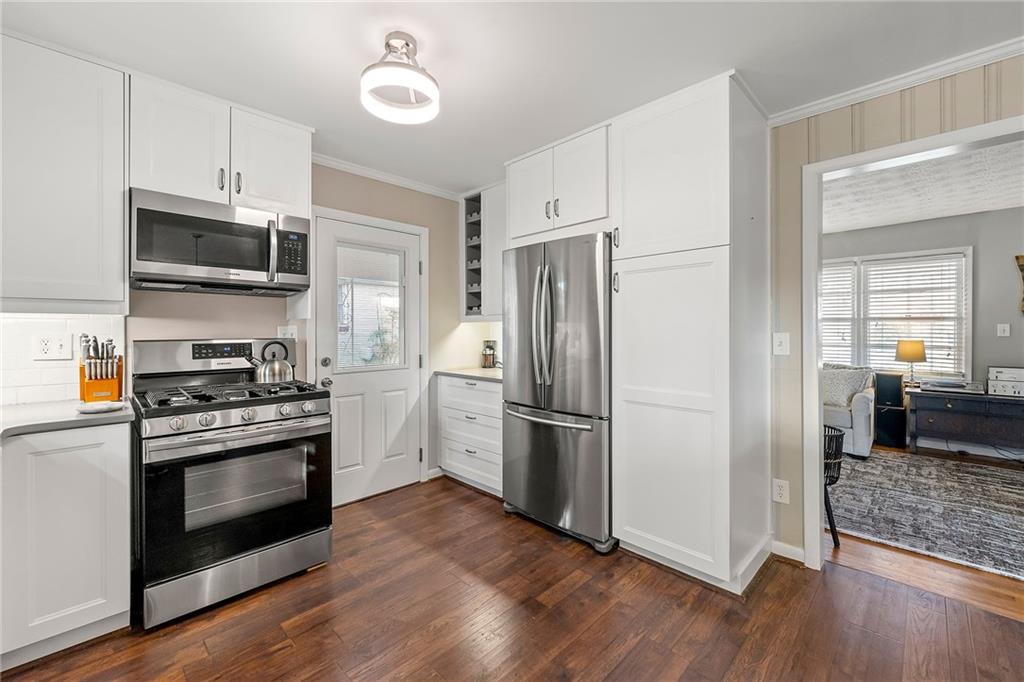1147 Longshore Drive
Decatur, GA 30032
$299,900
HUGE, HUGE YARD! BRAND NEW DREAM KITCHEN! And, this home qualifies for the Gold Community Grant -- a 4500.00 grant that can be used to buy your rate down or go to your closing costs! You found it -- a Decatur midcentury brick ranch that has been meticulously maintained and beautifully renovated on a huge, lush yard. A spacious and brand new dream kitchen features white cabinets, gray quartz countertops, a white farmhouse sink, stainless steel appliances, and even a coffee bar and wine rack. A large breakfast bar looks into both the dining room and the light-filled living room. The dining room then opens out onto the covered back patio and the absolutely massive backyard that has plenty of room for gardening, backyard sports, and relaxing around the fire pit. If you ever feel like heading back inside, wood floors throughout bring you to the newly refreshed bathrooms and three large bedrooms, all with plenty of closet space and tons of natural light. Enjoy your laundry in the hallway laundry closet or around back in the concrete floor "crawlspace" that has additional laundry hookups and is large enough to stand up in. (A good house hack would be to build an ADU on this huge lot and let them use this basement laundry!) This is your dream house, just minutes from parks, downtown Decatur, access to 285, and several of the newer studios. Electrical panel is brand new, exterior has just been painted, water heater is 2 years old, and the roof and HVAC have both been done by the current owner. With large townhomes being built at the end of Longshore Dr, just five houses away, watch this neighborhood soar!
- SubdivisionPanama Park
- Zip Code30032
- CityDecatur
- CountyDekalb - GA
Location
- ElementaryPeachcrest
- JuniorMary McLeod Bethune
- HighTowers
Schools
- StatusActive
- MLS #7528616
- TypeResidential
MLS Data
- Bedrooms3
- Bathrooms1
- Half Baths1
- Bedroom DescriptionMaster on Main
- BasementCrawl Space, Exterior Entry
- FeaturesDisappearing Attic Stairs
- KitchenBreakfast Bar, Cabinets White, Eat-in Kitchen, Kitchen Island, Stone Counters, View to Family Room, Wine Rack
- AppliancesDishwasher, Disposal, Gas Oven/Range/Countertop, Microwave, Refrigerator
- HVACCeiling Fan(s), Central Air
Interior Details
- StyleBungalow, Mid-Century Modern, Ranch
- ConstructionBrick 4 Sides
- Built In1959
- StoriesArray
- ParkingAttached, Carport, Driveway, Parking Pad
- FeaturesPrivate Yard, Rain Gutters
- ServicesNear Schools, Near Shopping, Park, Street Lights
- UtilitiesCable Available, Electricity Available, Natural Gas Available, Phone Available, Sewer Available, Water Available
- SewerPublic Sewer
- Lot DescriptionBack Yard, Level
- Lot Dimensions160 x 70
- Acres0.26
Exterior Details
Listing Provided Courtesy Of: W Realty Atlanta LLC 404-600-1212
Listings identified with the FMLS IDX logo come from FMLS and are held by brokerage firms other than the owner of
this website. The listing brokerage is identified in any listing details. Information is deemed reliable but is not
guaranteed. If you believe any FMLS listing contains material that infringes your copyrighted work please click here
to review our DMCA policy and learn how to submit a takedown request. © 2025 First Multiple Listing
Service, Inc.
This property information delivered from various sources that may include, but not be limited to, county records and the multiple listing service. Although the information is believed to be reliable, it is not warranted and you should not rely upon it without independent verification. Property information is subject to errors, omissions, changes, including price, or withdrawal without notice.
For issues regarding this website, please contact Eyesore at 678.692.8512.
Data Last updated on June 6, 2025 1:44pm



















