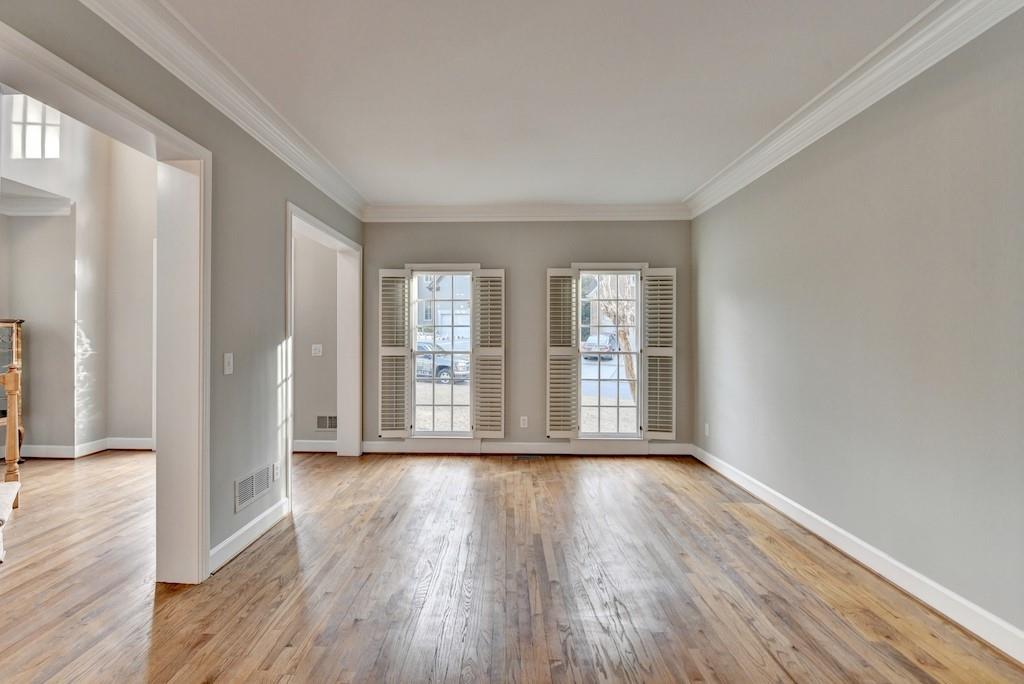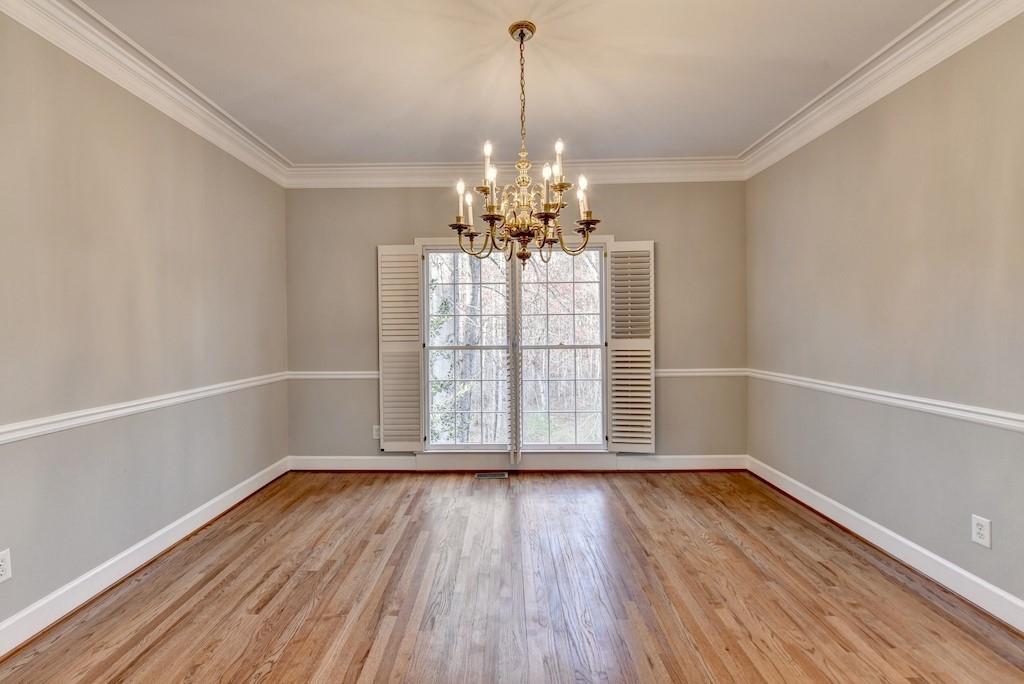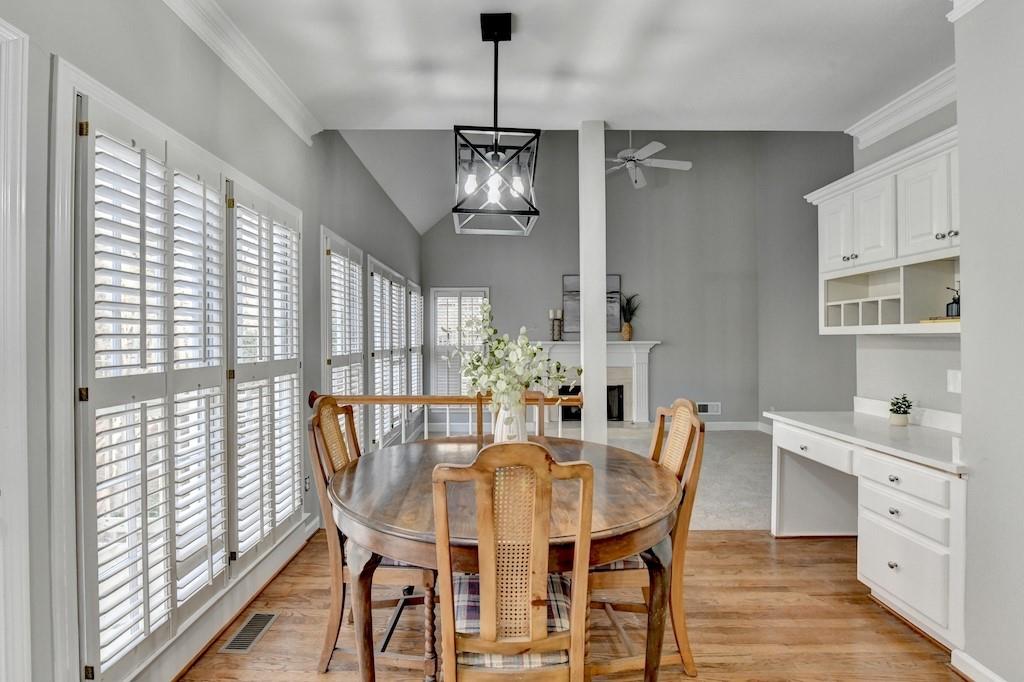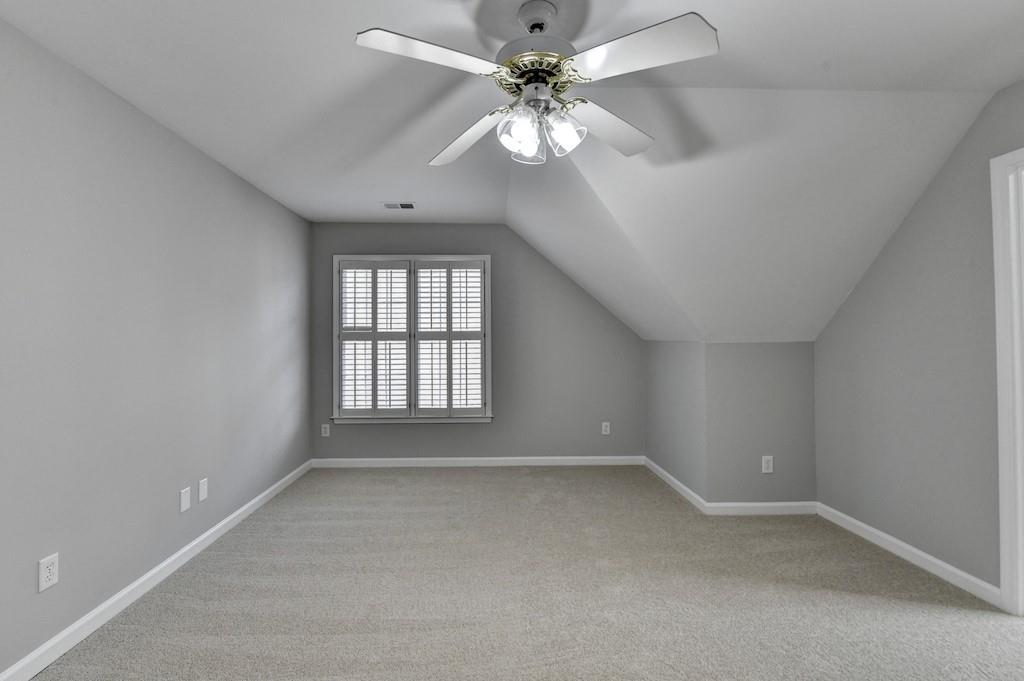235 Haydens Walk Court
Johns Creek, GA 30022
$675,000
Charming 4-Bedroom Home in the Heart of Johns Creek. Spacious 4-bedroom, 2.5-bath home with an unfinished basement, offering endless possibilities. Features a grand 2-story foyer, living room, and separate dining room, with plantation shutters, new neutral carpet, fresh paint, and new hardware throughout. The eat-in kitchen boasts new Quartz counters with a breakfast bar, new stainless sink and faucet, new cooktop, new lighting, and refrigerator remains. Open to the great room with a cozy gas fireplace. Step outside to a new deck overlooking a private, wooded backyard. Upstairs, you'll find two guest bedrooms, a bonus room with vaulted ceilings and a walk-in closet, plus a hall bath. The primary suite includes new lighting and a walk-in closet, while the en-suite bath features a separate shower, whirlpool tub, and dual vanities. The entire home, driveway, and walkway have been pressure washed. Located in a top-rated Johns Creek school district, just minutes from parks, shopping, and dining. All of this, plus a New roof is being installed! Nestled among $1M+ homes, this is the most affordable opportunity in the area—don’t miss out!
- SubdivisionHaydens Walk
- Zip Code30022
- CityJohns Creek
- CountyFulton - GA
Location
- ElementaryState Bridge Crossing
- JuniorAutrey Mill
- HighJohns Creek
Schools
- StatusPending
- MLS #7528567
- TypeResidential
MLS Data
- Bedrooms4
- Bathrooms2
- Half Baths1
- Bedroom DescriptionOversized Master
- BasementDaylight, Exterior Entry, Unfinished
- FeaturesBookcases, Disappearing Attic Stairs, Double Vanity, Entrance Foyer 2 Story, High Ceilings 9 ft Main, Tray Ceiling(s), Walk-In Closet(s)
- KitchenBreakfast Room, Cabinets White, Kitchen Island, Pantry, Stone Counters, View to Family Room
- AppliancesDishwasher, Disposal, Gas Cooktop, Gas Water Heater, Microwave, Refrigerator
- HVACCeiling Fan(s), Central Air, Zoned
- Fireplaces1
- Fireplace DescriptionFactory Built, Gas Log, Gas Starter, Great Room
Interior Details
- StyleTraditional
- ConstructionStucco
- Built In1990
- StoriesArray
- ParkingAttached, Garage, Garage Door Opener, Level Driveway
- FeaturesPrivate Entrance
- ServicesHomeowners Association, Near Schools, Near Shopping, Near Trails/Greenway, Street Lights
- UtilitiesElectricity Available, Natural Gas Available, Sewer Available, Underground Utilities, Water Available
- SewerPublic Sewer
- Lot DescriptionBack Yard, Front Yard, Level, Wooded
- Lot Dimensionsx
- Acres0.3588
Exterior Details
Listing Provided Courtesy Of: Keller Williams Rlty Consultants 678-287-4800
Listings identified with the FMLS IDX logo come from FMLS and are held by brokerage firms other than the owner of
this website. The listing brokerage is identified in any listing details. Information is deemed reliable but is not
guaranteed. If you believe any FMLS listing contains material that infringes your copyrighted work please click here
to review our DMCA policy and learn how to submit a takedown request. © 2025 First Multiple Listing
Service, Inc.
This property information delivered from various sources that may include, but not be limited to, county records and the multiple listing service. Although the information is believed to be reliable, it is not warranted and you should not rely upon it without independent verification. Property information is subject to errors, omissions, changes, including price, or withdrawal without notice.
For issues regarding this website, please contact Eyesore at 678.692.8512.
Data Last updated on November 26, 2025 4:24pm

























































