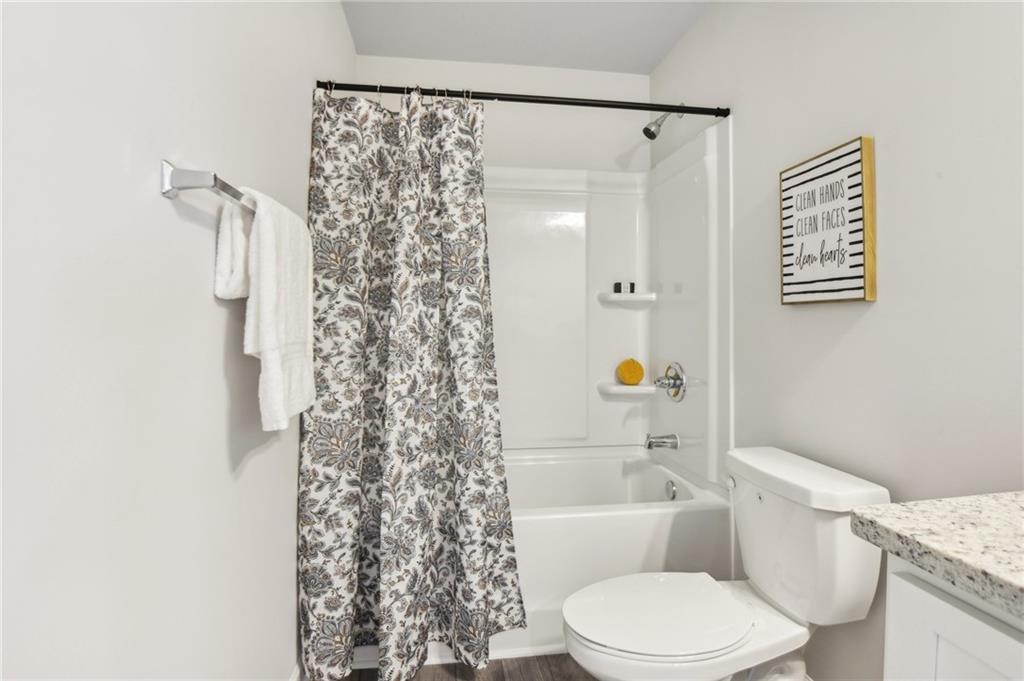321 Crimson Drive
Union City, GA 30291
$299,900
Welcome to the Lenox Floor Plan at The Enclave at Whitewater Creek — Where Style Meets Comfort! Step into your dream townhome, where stunning hardwood floors grace the entire main level, leading you into a bright and inviting family room centered around a cozy fireplace. The open-concept design seamlessly connects to a chef-inspired kitchen featuring elegant white cabinetry, gleaming granite countertops, a spacious island, and upscale recessed lighting — perfect for entertaining or relaxing evenings at home. Upstairs, retreat to the luxurious owner's suite, complete with a spa-like bathroom showcasing a dual vanity, walk-in shower, and an expansive walk-in closet. Two additional bedrooms and a stylish hall bath with granite countertops offer plenty of space for family, guests, or a home office. Enjoy community amenities including a private playground, multipurpose field, and a dog park — all within a beautifully maintained neighborhood. With convenient access to major highways, shopping, and dining, The Enclave at Whitewater Creek is the perfect place to call home.
- SubdivisionThe Enclave at Whitewater Creek
- Zip Code30291
- CityUnion City
- CountyFulton - GA
Location
- ElementaryGullatt
- JuniorRenaissance
- HighLangston Hughes
Schools
- StatusActive
- MLS #7528542
- TypeCondominium & Townhouse
MLS Data
- Bedrooms3
- Bathrooms2
- Half Baths1
- Bedroom DescriptionOversized Master, Sitting Room
- RoomsBathroom, Bedroom, Family Room, Kitchen, Laundry, Master Bathroom, Master Bedroom
- FeaturesDouble Vanity, Entrance Foyer, High Ceilings 9 ft Lower, Vaulted Ceiling(s), Walk-In Closet(s)
- KitchenCabinets Other, Kitchen Island, Pantry, Stone Counters, View to Family Room
- AppliancesDishwasher, Electric Range, Microwave
- HVACCeiling Fan(s), Central Air, Zoned
- Fireplaces1
- Fireplace DescriptionFamily Room
Interior Details
- StyleLoft, Townhouse, Traditional
- ConstructionBrick Veneer, HardiPlank Type
- Built In2025
- StoriesArray
- ParkingAttached, Driveway, Garage, Garage Faces Front, Level Driveway
- ServicesDog Park, Homeowners Association, Near Schools, Near Shopping, Park, Playground, Sidewalks, Street Lights
- UtilitiesElectricity Available, Sewer Available, Water Available
- SewerPublic Sewer
- Lot DescriptionBack Yard, Front Yard
- Acres0.06
Exterior Details
Listing Provided Courtesy Of: Direct Residential Realty, LLC 888-469-6394
Listings identified with the FMLS IDX logo come from FMLS and are held by brokerage firms other than the owner of
this website. The listing brokerage is identified in any listing details. Information is deemed reliable but is not
guaranteed. If you believe any FMLS listing contains material that infringes your copyrighted work please click here
to review our DMCA policy and learn how to submit a takedown request. © 2025 First Multiple Listing
Service, Inc.
This property information delivered from various sources that may include, but not be limited to, county records and the multiple listing service. Although the information is believed to be reliable, it is not warranted and you should not rely upon it without independent verification. Property information is subject to errors, omissions, changes, including price, or withdrawal without notice.
For issues regarding this website, please contact Eyesore at 678.692.8512.
Data Last updated on June 6, 2025 1:44pm




























