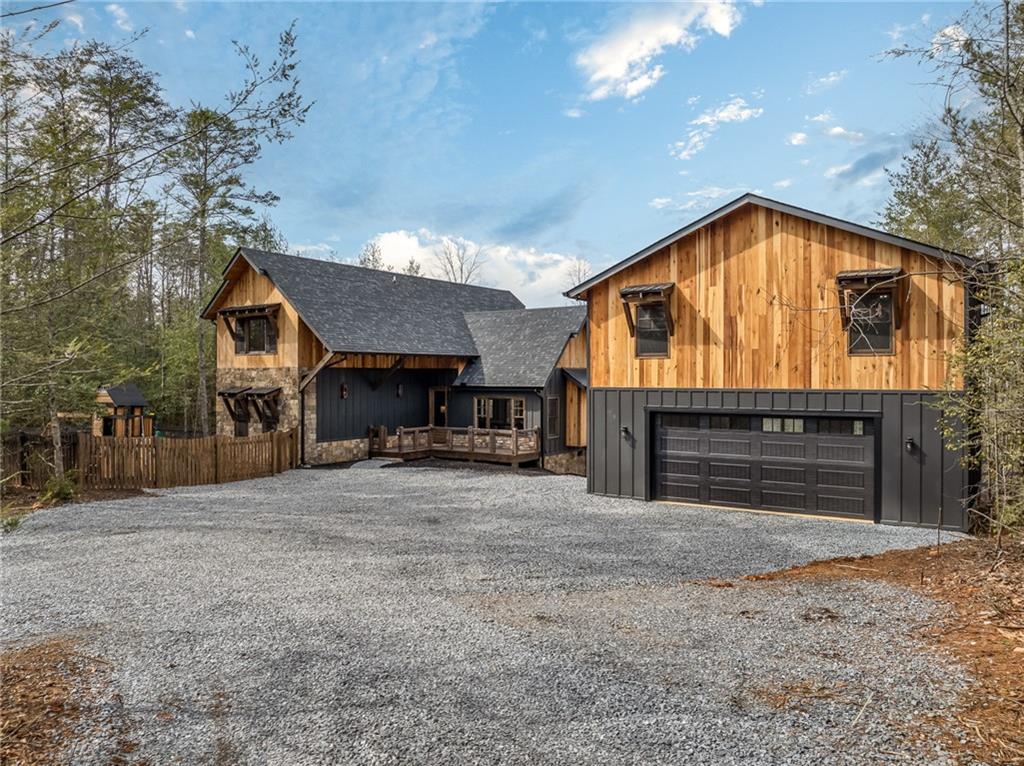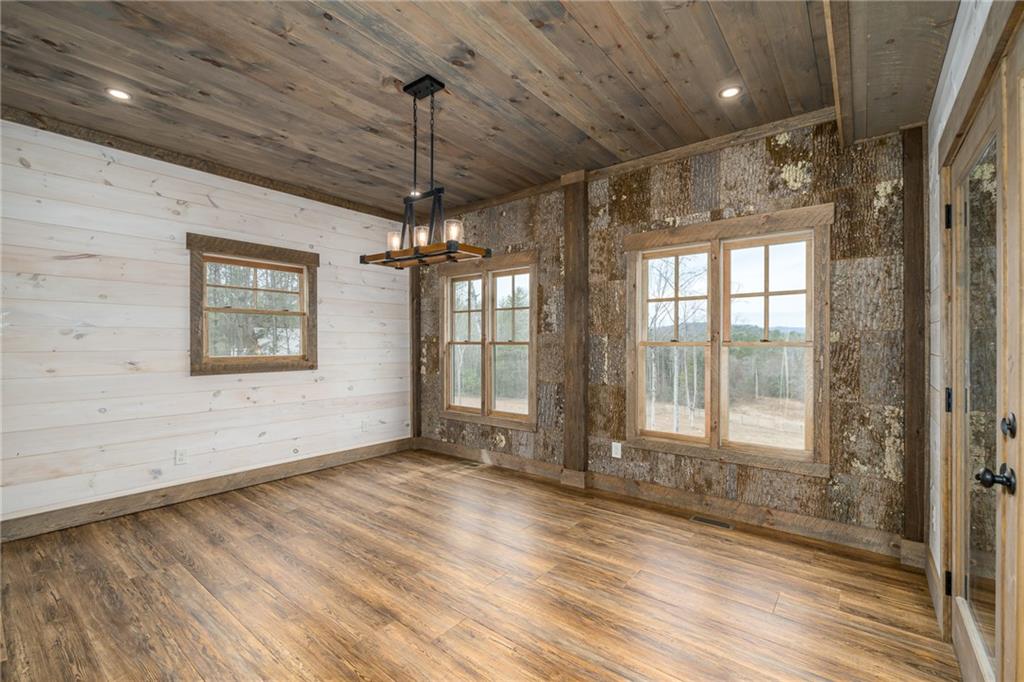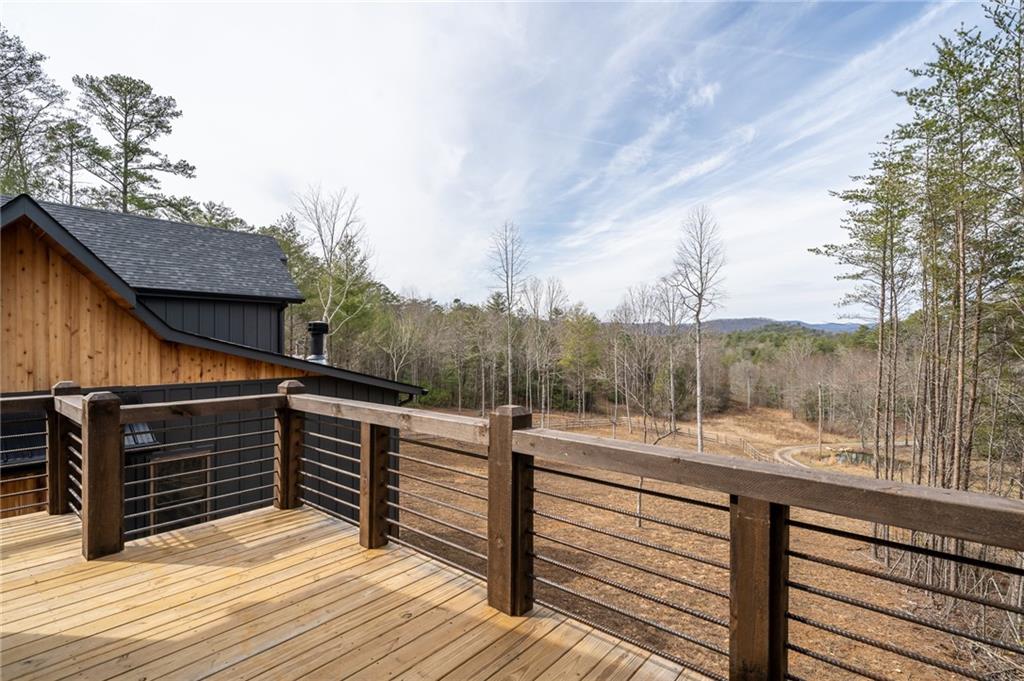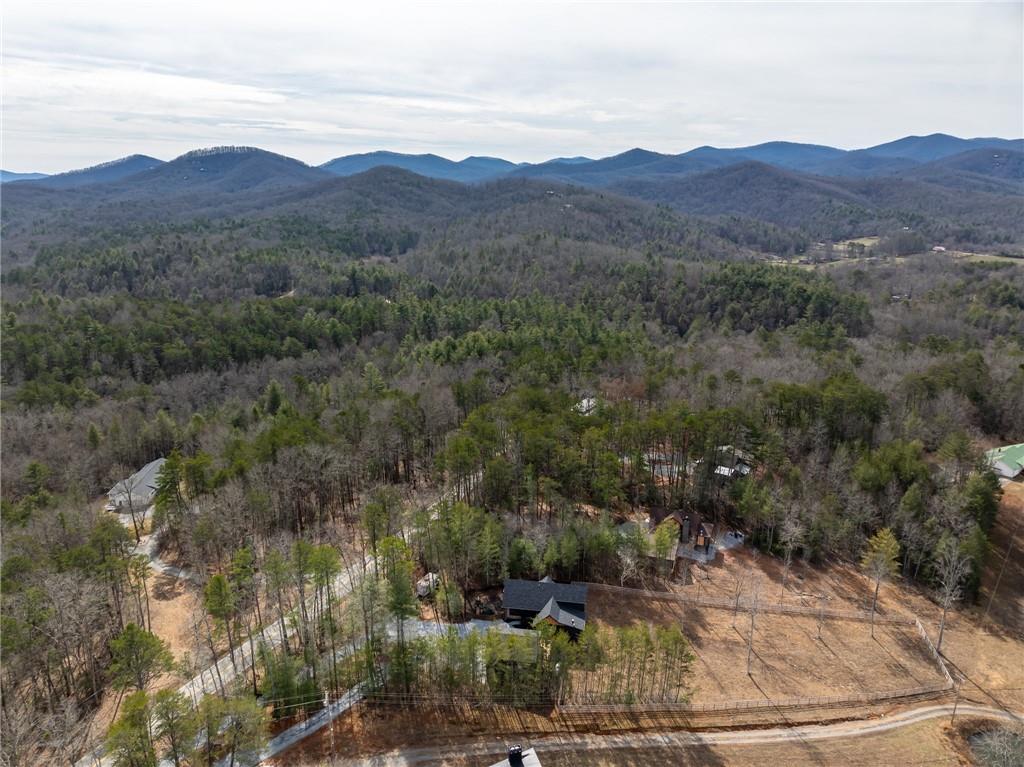, GA 30513
$1,099,000
This single-owner masterpiece, completed in 2024, is nestled on a scenic 2.04-acre corner lot with year-round long-range mountain views. Located just 10 minutes from downtown Blue Ridge, the home blends contemporary design with rustic charm for the perfect mountain retreat. A circular driveway welcomes you home with ample space for an RV and additional parking. The oversized 29' x 29' two-car garage features 9-ft ceilings, a utility sink, and a 125-amp sub panel—plus a hidden gem above: a fully equipped 2-bedroom, 1-bath apartment with private entrance and window HVAC. The finished space above includes an open common area (29' x 17') with a vaulted 13-ft ceiling, two 12' x 12' bedrooms with 11-ft vaulted ceilings, and totals 841 sq ft—matching the garage’s footprint. Upon entering, you'll discover warm pine walls, gleaming hardwood floors, and large windows that frame sweeping mountain vistas. The open-concept great room is anchored by a striking stone fireplace, perfect for cozy evenings. The chef’s kitchen features high-end Viking appliances, including a 6-burner range, granite countertops, and a serving window to the spacious dining area. Off the dining room, a screened-in porch with a second stone fireplace offers a serene space to enjoy fresh mountain air all year long. The main-level primary suite provides a private retreat with a luxurious en suite bath. A laundry room and half bath on the main floor add everyday convenience. Upstairs are three additional bedrooms with inspiring views. The upgraded septic system supports six bedrooms. Outside, enjoy a large fenced backyard and front yard with a children’s play area. A Generac whole-house generator ensures backup power. Whether enjoying coffee at sunrise or exploring downtown Blue Ridge, 5 Serenity View offers timeless craftsmanship and modern comfort.
- Zip Code30513
- CountyFannin - GA
Location
- ElementaryWest Fannin
- JuniorFannin County
- HighFannin County
Schools
- StatusActive
- MLS #7527918
- TypeResidential
MLS Data
- Bathrooms2
- Half Baths1
- Bedroom DescriptionMaster on Main
- RoomsKitchen, Laundry, Living Room
- FeaturesDouble Vanity, High Speed Internet, Vaulted Ceiling(s)
- KitchenBreakfast Bar, Cabinets Other, Solid Surface Counters, View to Family Room
- AppliancesDishwasher, Dryer, Gas Cooktop, Gas Oven/Range/Countertop, Microwave, Refrigerator, Washer
- HVACCeiling Fan(s), Central Air, Electric
- Fireplaces2
- Fireplace DescriptionFamily Room, Outside
Interior Details
- StyleCountry, Rustic
- ConstructionHardiPlank Type, Stone, Wood Siding
- Built In2023
- StoriesArray
- ParkingGarage
- FeaturesBalcony
- UtilitiesWell, Electricity Available
- SewerSeptic Tank
- Lot DescriptionBack Yard, Cleared, Level, Private
- Lot Dimensionsx
- Acres2.04
Exterior Details
Listing Provided Courtesy Of: Keller Williams Elevate 706-623-8186
Listings identified with the FMLS IDX logo come from FMLS and are held by brokerage firms other than the owner of
this website. The listing brokerage is identified in any listing details. Information is deemed reliable but is not
guaranteed. If you believe any FMLS listing contains material that infringes your copyrighted work please click here
to review our DMCA policy and learn how to submit a takedown request. © 2026 First Multiple Listing
Service, Inc.
This property information delivered from various sources that may include, but not be limited to, county records and the multiple listing service. Although the information is believed to be reliable, it is not warranted and you should not rely upon it without independent verification. Property information is subject to errors, omissions, changes, including price, or withdrawal without notice.
For issues regarding this website, please contact Eyesore at 678.692.8512.
Data Last updated on January 28, 2026 1:03pm






































































