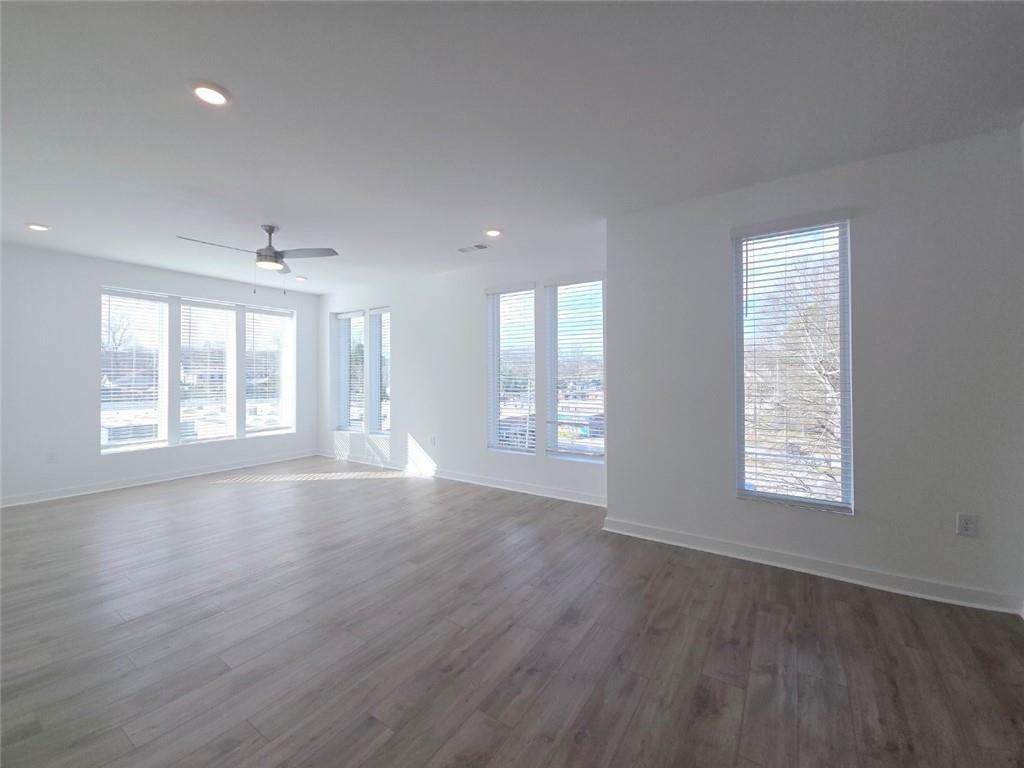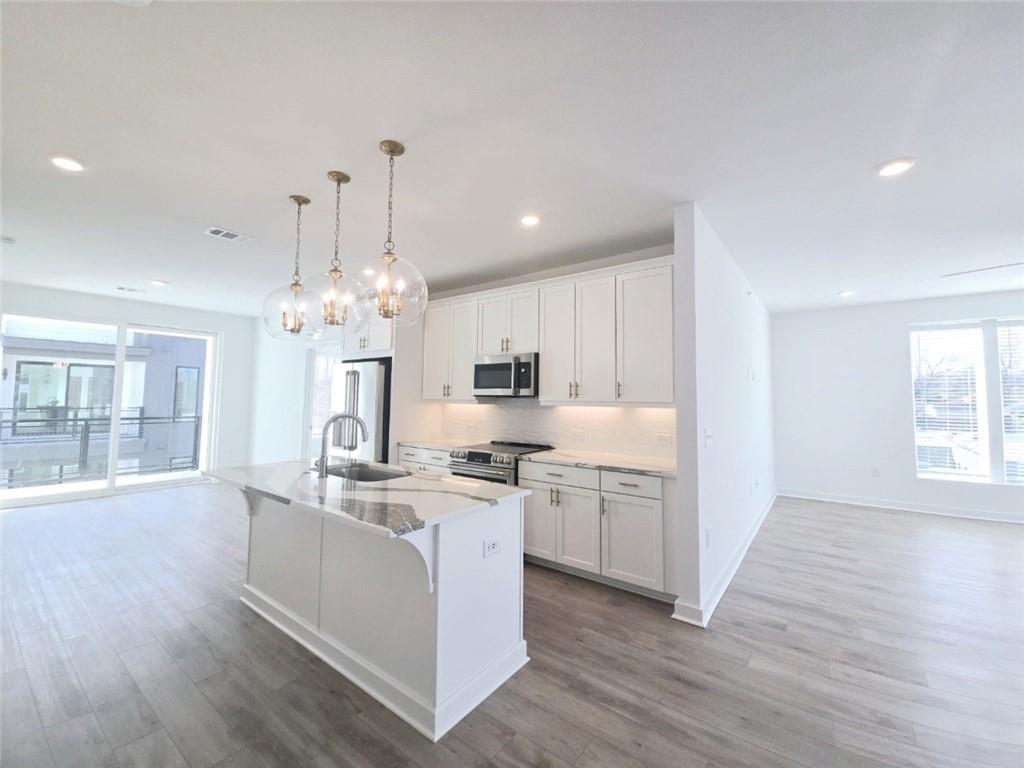371 Grant Circle #1844
Atlanta, GA 30315
$2,900
Intown Living at its Finest!! Sparkling, Brand New Condominium with Atlanta Southside Beltline extension entrance across the street! City Life, Lively Entertainments and Easy Commute to your work! 371 Grant Circle, your next home destination, a perfect blend of Sophisticated Intown Living, Convenience, and easy access to City Nightlife. Built by the Providence Group, it is ideally situated minutes from Atlanta Downtown and major Highways. Top floor End unit, Open, Sunny, 2 bedrooms and 2 Baths, one floor of beautiful living space with Gourmet Kitchen, where Luxury and Comfort are a perfect blend. Enter your front door, walk through your entrance, a Wide-open Livingroom with huge windows and street views awaits you. Luxury engineered Wood flooring throughout your Living Room and Kitchen, 9 ft ceiling, Top brand appliances, Quartz countertops, large island for your entertainments, designer pendant lights and flush mounts, and plenty of sunlight. A perfect place for your elegant gatherings! Walk out through the sliding glass doors, into your balcony where the stress of the day seems to melt away. A stunning place to unwind with a glass of wine after your workdays... On both side of your Living space, each bedroom with its own bathrooms for privacy. A 9ft ceiling combined with plush carpet floors encourages one to cozy up and enjoy the rest. Ensuite spa like owner’s bathroom with Quartz double vanity, glistening tiles, and a modern walk-in shower. Additional 2nd bedroom across the hall with a Full Bathroom equipped with a Walk-in shower. Separate large laundry room, equipped with Top brand Washer and Dryer for your convenience. All with 1-car garage! Exceptional Lifestyle, vibrant Entertainments and Dining, Eclectic vibes and Easy Access! Make this your next HOME!!!
- SubdivisionPratt Stacks
- Zip Code30315
- CityAtlanta
- CountyFulton - GA
Location
- ElementaryParkside
- JuniorMartin L. King Jr.
- HighMaynard Jackson
Schools
- StatusActive
- MLS #7527903
- TypeRental
MLS Data
- Bedrooms2
- Bathrooms2
- Bedroom DescriptionMaster on Main, Roommate Floor Plan
- RoomsBathroom, Bedroom, Dining Room, Kitchen, Laundry, Living Room, Master Bedroom
- FeaturesCrown Molding, Double Vanity, Elevator, Entrance Foyer, High Ceilings 9 ft Main, Recessed Lighting, Smart Home, Walk-In Closet(s)
- KitchenBreakfast Bar, Cabinets White, Eat-in Kitchen, Kitchen Island, Other Surface Counters, Pantry, Solid Surface Counters, Stone Counters, View to Family Room
- AppliancesDishwasher, Disposal, Dryer, Electric Cooktop, Electric Oven/Range/Countertop, Electric Water Heater, Microwave, Range Hood, Refrigerator, Self Cleaning Oven, Tankless Water Heater, Washer
- HVACCeiling Fan(s), Central Air, Electric, Electric Air Filter, ENERGY STAR Qualified Equipment
Interior Details
- StyleContemporary, Mid-Rise (up to 5 stories)
- ConstructionBrick, Brick Front, Concrete
- Built In2023
- StoriesArray
- ParkingCovered, Driveway, Garage, Garage Door Opener, Level Driveway, On Street, Electric Vehicle Charging Station(s)
- FeaturesBalcony, Private Entrance
- ServicesGated, Homeowners Association, Near Beltline, Near Public Transport, Near Shopping, Near Trails/Greenway, Sidewalks, Street Lights
- UtilitiesCable Available, Electricity Available, Phone Available, Underground Utilities, Water Available
- Lot Dimensions1536
Exterior Details
Listing Provided Courtesy Of: Virtual Properties Realty.com 770-495-5050
Listings identified with the FMLS IDX logo come from FMLS and are held by brokerage firms other than the owner of
this website. The listing brokerage is identified in any listing details. Information is deemed reliable but is not
guaranteed. If you believe any FMLS listing contains material that infringes your copyrighted work please click here
to review our DMCA policy and learn how to submit a takedown request. © 2025 First Multiple Listing
Service, Inc.
This property information delivered from various sources that may include, but not be limited to, county records and the multiple listing service. Although the information is believed to be reliable, it is not warranted and you should not rely upon it without independent verification. Property information is subject to errors, omissions, changes, including price, or withdrawal without notice.
For issues regarding this website, please contact Eyesore at 678.692.8512.
Data Last updated on August 24, 2025 12:53am

































