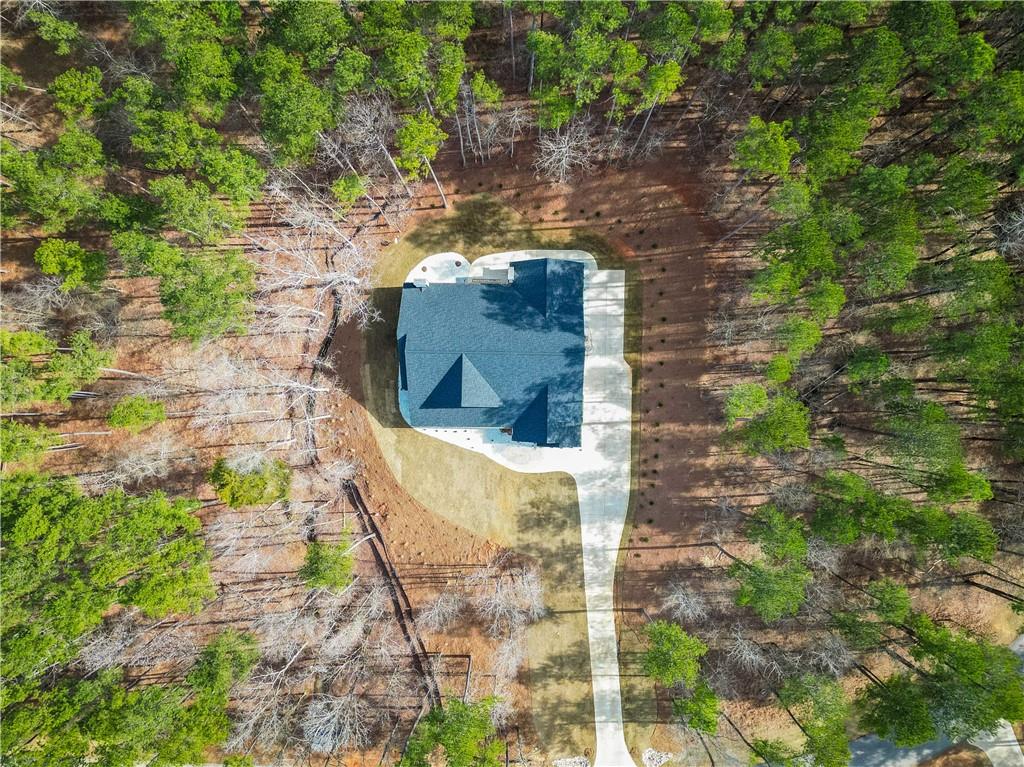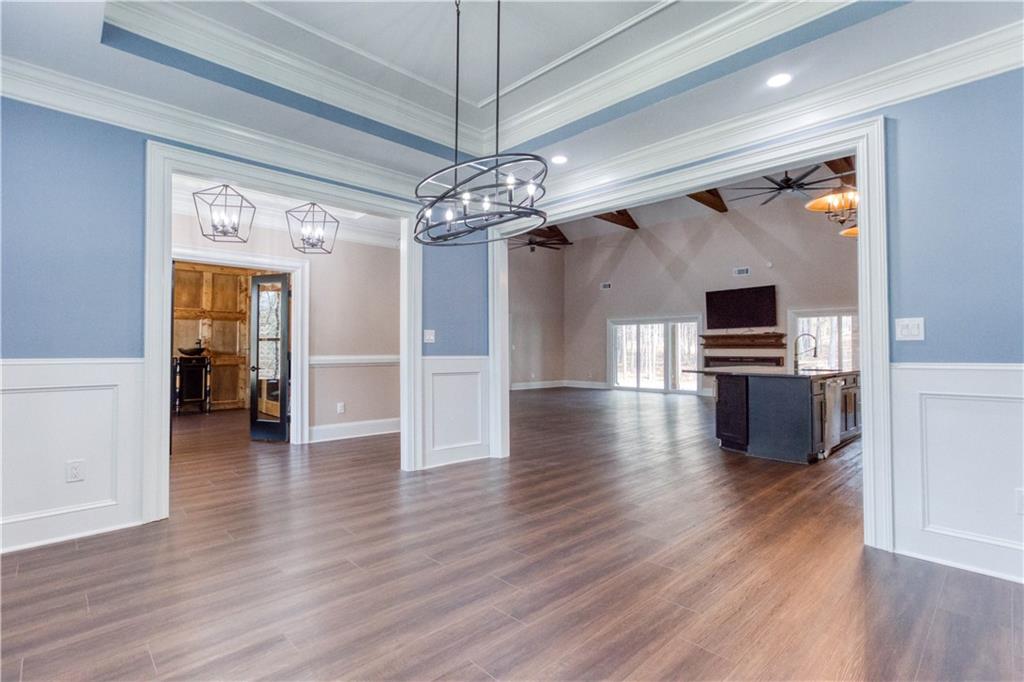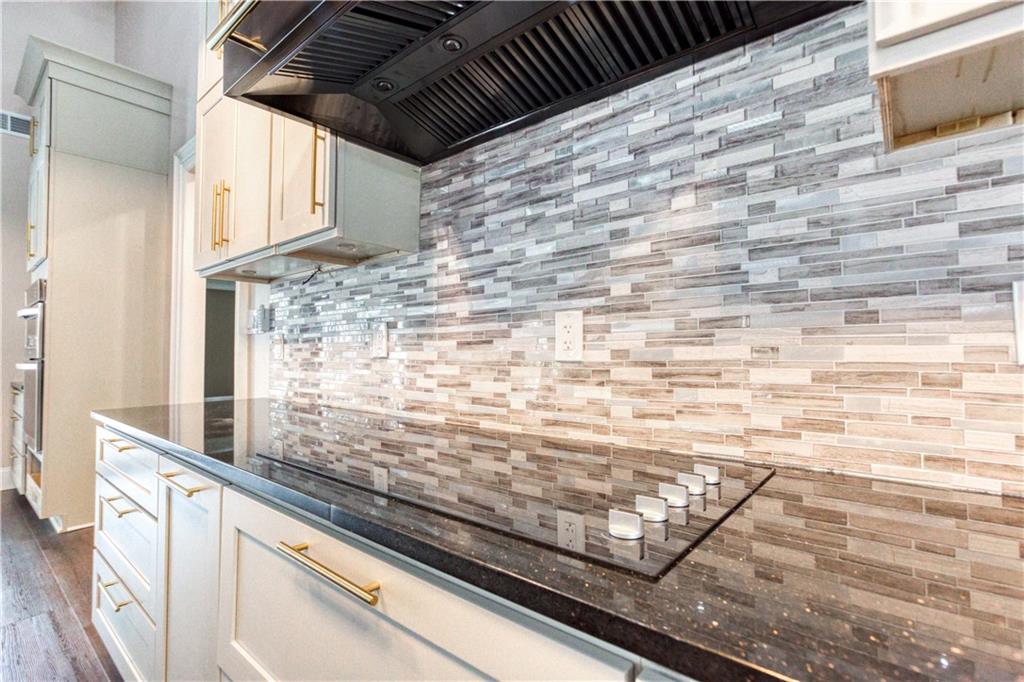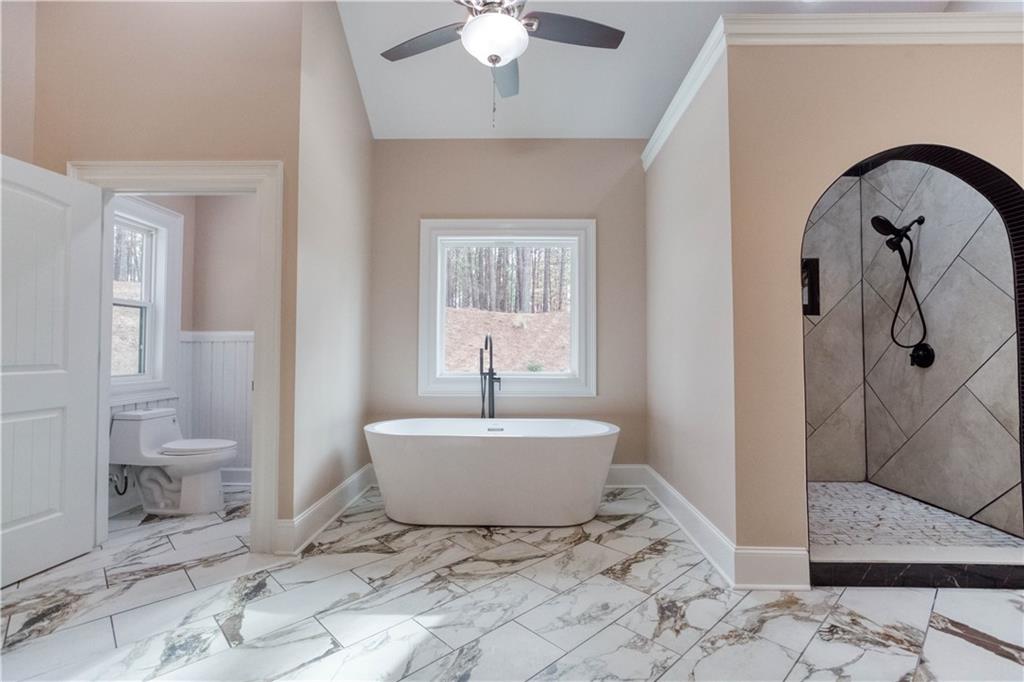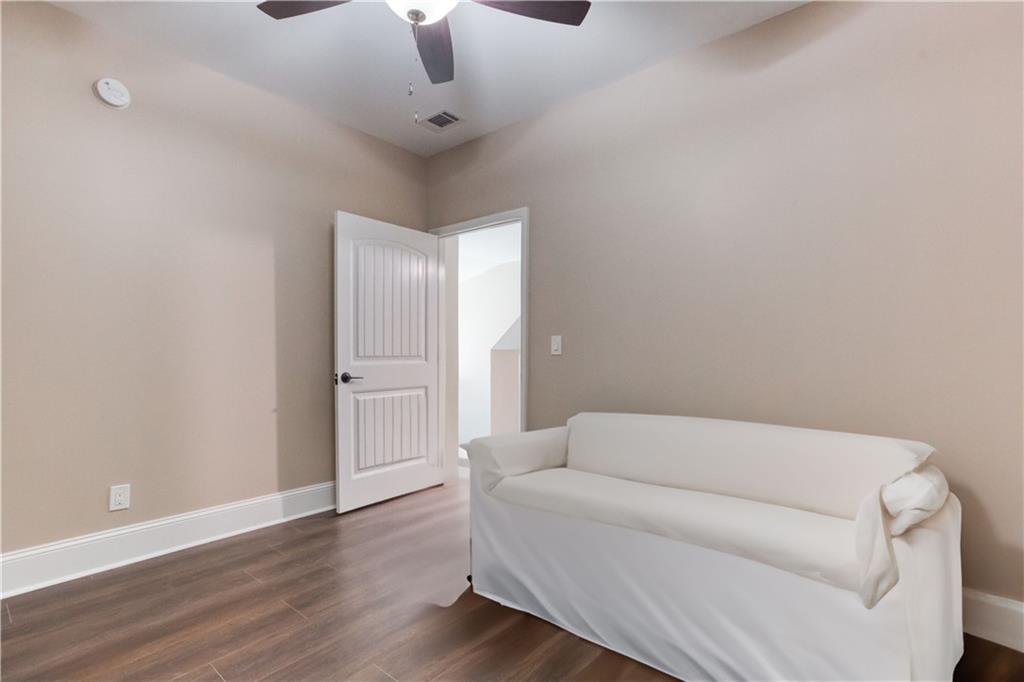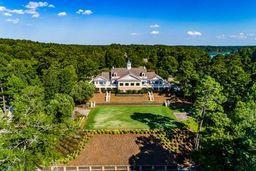1050 Pinehurst
Greensboro, GA 30642
$1,250,000
This exquisite custom built home offers 4 spacious bedrooms and 3.5 Luxurious bathrooms, situated on 1.01 acres in the highly sought-after Harbor Club Community at Lake Oconee. Boasting over 5200 square feet of thoughtfully designed living space. This home combines modern elegance with timeless charm. The property features two primary suites, both with fireplace and access to back patio, each designed as a private retreat with its own laundry room and opulent bathroom--complete with stunning stonework and freestanding tubs. The heart of the home is the expansive, open family room, with breathtaking beamed ceilings that create a warm and inviting atmosphere. This open plan has view from stunning kitchen designed for both functionality and style, perfect for those who love to cook while staying connected w family and friends. An open dining area, perfect for large gatherings/entertaining, an additional office/flex room w custom woodwork, floor to ceiling!! Harbor Club residents have access to abundance of world-class amenities, enjoy exclusive lake access, award winning 18 hole Weiskop/Morrish designed golf course, beautiful clubhouse for dinner or a drink after a round of golf. Additional amenities include horse boarding/stables, pickleball, tennis and Junior Olympic swimming pool, access to The Grove, including pet parks and walking trails. The Harbor Club offers a truly elevated lifestyle, where everyday feels like a getaway!!
- SubdivisionHarbor Club
- Zip Code30642
- CityGreensboro
- CountyGreene - GA
Location
- ElementaryGreene - Other
- JuniorGreene - Other
- HighGreene County
Schools
- StatusActive
- MLS #7527885
- TypeResidential
MLS Data
- Bedrooms4
- Bathrooms3
- Half Baths1
- Bedroom DescriptionDouble Master Bedroom, In-Law Floorplan, Master on Main
- RoomsLaundry, Library, Master Bathroom, Office
- FeaturesBeamed Ceilings, Crown Molding, Double Vanity, Entrance Foyer 2 Story, Recessed Lighting, Vaulted Ceiling(s), Walk-In Closet(s)
- KitchenCabinets Other, Kitchen Island, Stone Counters, View to Family Room
- AppliancesElectric Range
- HVACCeiling Fan(s), Central Air
- Fireplaces3
- Fireplace DescriptionElectric, Family Room, Living Room, Master Bedroom, Outside
Interior Details
- StyleCraftsman
- ConstructionBlown-In Insulation, HardiPlank Type
- Built In2024
- StoriesArray
- Body of WaterOconee
- ParkingAttached, Garage Door Opener, Garage Faces Side, Kitchen Level
- FeaturesPrivate Entrance, Private Yard
- ServicesBoating, Clubhouse, Country Club, Dog Park, Gated, Golf, Homeowners Association, Lake, Pickleball, Pool, Tennis Court(s)
- UtilitiesCable Available, Electricity Available, Sewer Available, Underground Utilities, Water Available
- SewerPublic Sewer
- Lot DescriptionBack Yard, Front Yard
- Lot Dimensions43995
- Acres1.01
Exterior Details
Listing Provided Courtesy Of: Front Gate Homes, LLC 770-500-8270
Listings identified with the FMLS IDX logo come from FMLS and are held by brokerage firms other than the owner of
this website. The listing brokerage is identified in any listing details. Information is deemed reliable but is not
guaranteed. If you believe any FMLS listing contains material that infringes your copyrighted work please click here
to review our DMCA policy and learn how to submit a takedown request. © 2026 First Multiple Listing
Service, Inc.
This property information delivered from various sources that may include, but not be limited to, county records and the multiple listing service. Although the information is believed to be reliable, it is not warranted and you should not rely upon it without independent verification. Property information is subject to errors, omissions, changes, including price, or withdrawal without notice.
For issues regarding this website, please contact Eyesore at 678.692.8512.
Data Last updated on January 28, 2026 1:03pm






