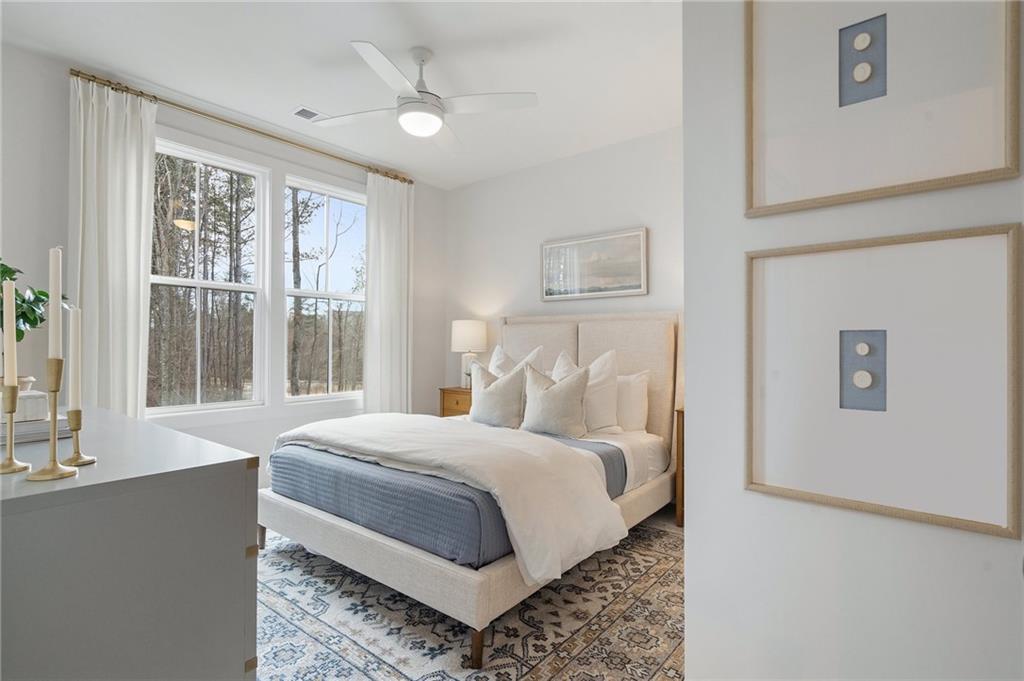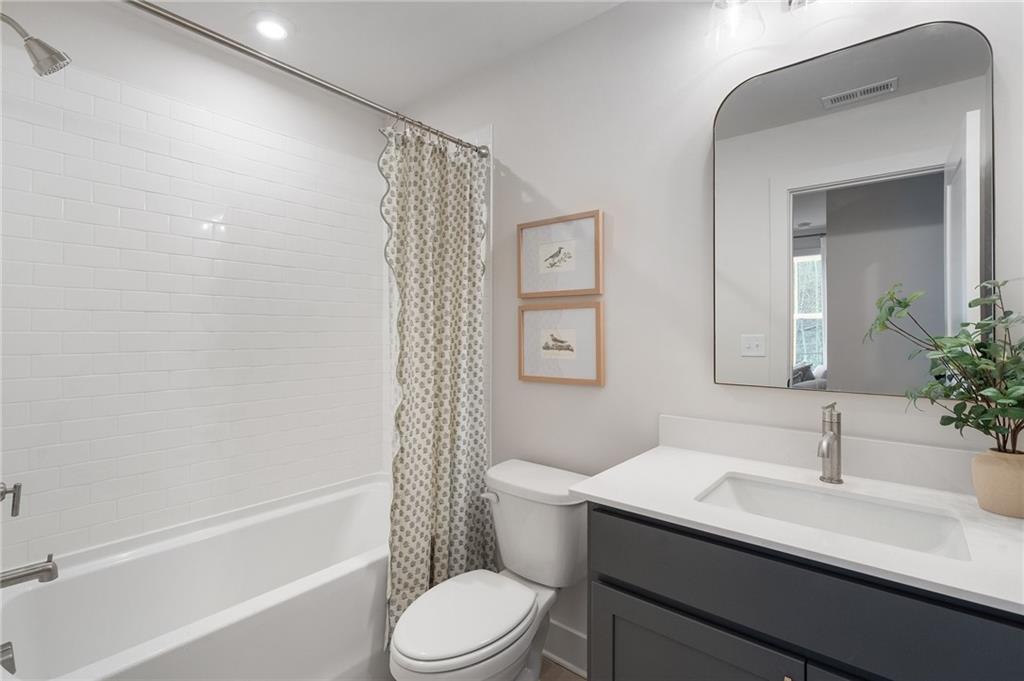120 Pinecone Parkway
Alpharetta, GA 30022
$748,161
The Emaline Floorplan at Pinecone – Contemporary Living at Its Finest The Emaline Floorplan in the Pinecone community offers contemporary living at its finest. This 4-bedroom, 3-bathroom home boasts sophisticated designer finishes and thoughtful layouts that maximize both comfort and style. The gourmet kitchen features all-electric cooking, sleek cabinetry, and stunning quartz countertops, making it a chef's dream. The kitchen seamlessly flows into the dining area, perfect for entertaining guests or enjoying family meals. Adjacent to the kitchen is a cozy living room, ideal for relaxing evenings or gathering with loved ones. Large windows throughout flood the space with natural light, creating a bright, airy atmosphere. Upstairs, the primary suite awaits, complete with an ensuite bathroom featuring dual vanities and a walk-in shower. Two additional bedrooms share access to another full bathroom, providing ample space for family members or guests. This single-family home also includes a private outdoor patio or deck, perfect for enjoying your morning coffee or evening sunsets. Located in the vibrant Pinecone community, residents enjoy access to a range of amenities, including a pool, clubhouse, and walking trails. With its modern design and premium finishes, the Emaline Floorplan offers the perfect blend of style and functionality for contemporary living.
- SubdivisionPinecone
- Zip Code30022
- CityAlpharetta
- CountyFulton - GA
Location
- ElementaryNew Prospect
- JuniorWebb Bridge
- HighAlpharetta
Schools
- StatusActive
- MLS #7527511
- TypeResidential
MLS Data
- Bedrooms4
- Bathrooms3
- Half Baths1
- RoomsLiving Room, Master Bathroom
- FeaturesDouble Vanity, Entrance Foyer, High Ceilings 9 ft Upper, High Ceilings 10 ft Main
- KitchenBreakfast Bar, Cabinets Other, Pantry, Solid Surface Counters, View to Family Room
- AppliancesDishwasher, Disposal, Electric Range, Electric Water Heater, Microwave
- HVACCeiling Fan(s), Central Air, Electric, Zoned
Interior Details
- StyleCraftsman
- ConstructionBrick, Cement Siding
- Built In2025
- StoriesArray
- ParkingGarage, Garage Door Opener, Garage Faces Front, Level Driveway
- ServicesClubhouse, Curbs, Homeowners Association, Near Schools, Near Shopping, Near Trails/Greenway, Pool, Street Lights
- UtilitiesCable Available, Electricity Available, Phone Available, Sewer Available, Underground Utilities, Water Available
- SewerPublic Sewer
- Lot DescriptionBack Yard, Level, Sprinklers In Front, Sprinklers In Rear
Exterior Details
Listing Provided Courtesy Of: EAH Brokerage, LP 770-541-5250
Listings identified with the FMLS IDX logo come from FMLS and are held by brokerage firms other than the owner of
this website. The listing brokerage is identified in any listing details. Information is deemed reliable but is not
guaranteed. If you believe any FMLS listing contains material that infringes your copyrighted work please click here
to review our DMCA policy and learn how to submit a takedown request. © 2025 First Multiple Listing
Service, Inc.
This property information delivered from various sources that may include, but not be limited to, county records and the multiple listing service. Although the information is believed to be reliable, it is not warranted and you should not rely upon it without independent verification. Property information is subject to errors, omissions, changes, including price, or withdrawal without notice.
For issues regarding this website, please contact Eyesore at 678.692.8512.
Data Last updated on July 3, 2025 4:04pm




























































