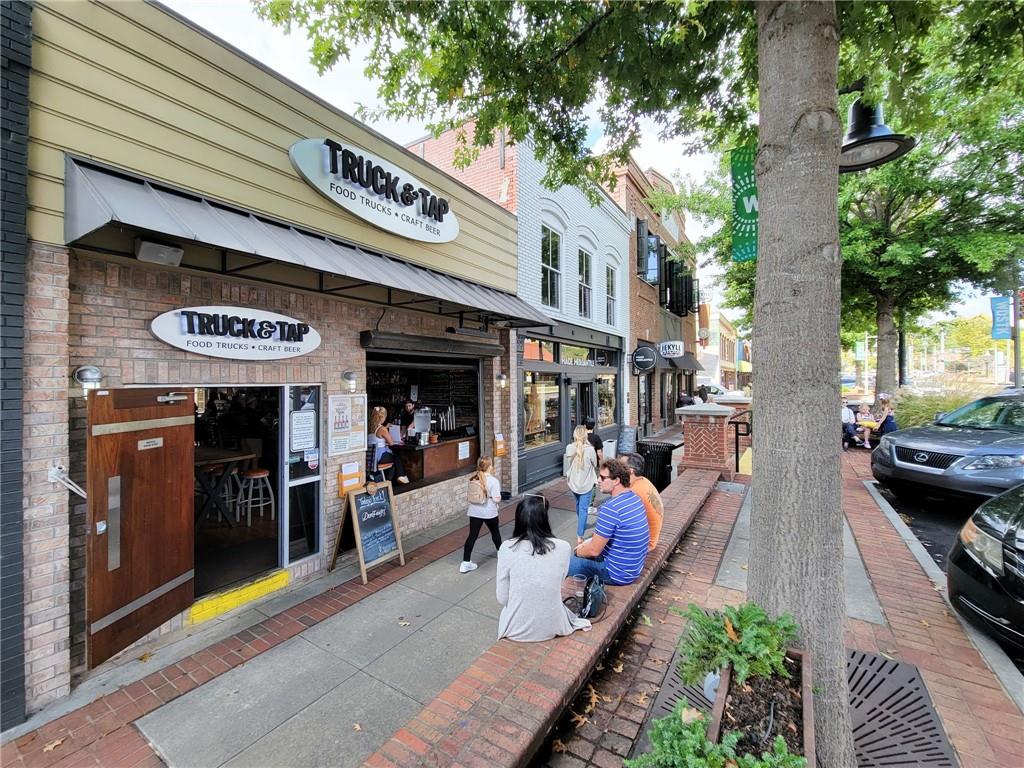2008 Cottonwood Lane
Woodstock, GA 30188
$874,500
Home in Sought After Woodstock Downtown, Money Magazine voted Top 50th Town to Live In!! Home is walkable to the best Restaurants, City Parks, Greenprint Trails, Boutiques Shopping, Farmers Market, Elm Street Arts, New Amphitheater and MUCH MORE!!! Custom Cabinets added in Sitting Area. Includes wine cabinet, built in trash and pull outs. Pullouts and organizational items added in kitchen. New Organizers added to kitchen cabinets. Added window shade treatments in entire home. Woven Wood Window treatments added to several rooms. Painted accent wall added to Dining Room and Master Bedroom. New Granite countertop in Sitting Area, Pop up Disposal button in kitchen. Mantel/TV Area: All New Tambour. New Trim and paint. Electrical: New Lights added to Kitchen Area (2) above island, New dining room light in kitchen, Recessed cans in several rooms. Dimmers in all rooms. Flooring - Hardwood flooring for Master Bedroom and second floor office/hallway. Closets: Built in Custom Closets added in all bedrooms. The amenities are the BEST Woodstock has to offer including a clubhouse with fitness center, 2 dog parks, swimming pool with children's splash pad, and cabana, community garden, fire pit, pavilion, playground and the trail that runs through and connects to the Noonday Creek Trail and Greenprint Trails.
- SubdivisionSouth On Main
- Zip Code30188
- CityWoodstock
- CountyCherokee - GA
Location
- StatusActive
- MLS #7527312
- TypeCondominium & Townhouse
MLS Data
- Bedrooms4
- Bathrooms3
- Half Baths1
- Bedroom DescriptionOversized Master, Split Bedroom Plan, Studio
- FeaturesBookcases, Crown Molding, Entrance Foyer, His and Hers Closets, Walk-In Closet(s), Wet Bar
- KitchenCabinets White, Keeping Room, Kitchen Island, Pantry Walk-In, View to Family Room
- AppliancesDishwasher, Disposal
- HVACCeiling Fan(s), Central Air, Zoned
- Fireplaces1
- Fireplace DescriptionFactory Built
Interior Details
- StyleCraftsman, Traditional
- ConstructionCement Siding
- Built In2023
- StoriesArray
- ParkingGarage, Kitchen Level, Level Driveway
- FeaturesCourtyard, Lighting, Private Entrance, Private Yard
- ServicesClubhouse, Dog Park, Fitness Center, Homeowners Association, Near Schools, Near Shopping, Near Trails/Greenway, Playground, Pool, Restaurant, Sidewalks, Street Lights
- UtilitiesCable Available, Electricity Available, Natural Gas Available, Phone Available, Sewer Available, Underground Utilities, Water Available
- SewerPublic Sewer
- Lot DescriptionFront Yard, Landscaped, Level
- Lot Dimensionsx
- Acres0.06
Exterior Details
Listing Provided Courtesy Of: Atlanta Communities 770-240-2005
Listings identified with the FMLS IDX logo come from FMLS and are held by brokerage firms other than the owner of
this website. The listing brokerage is identified in any listing details. Information is deemed reliable but is not
guaranteed. If you believe any FMLS listing contains material that infringes your copyrighted work please click here
to review our DMCA policy and learn how to submit a takedown request. © 2025 First Multiple Listing
Service, Inc.
This property information delivered from various sources that may include, but not be limited to, county records and the multiple listing service. Although the information is believed to be reliable, it is not warranted and you should not rely upon it without independent verification. Property information is subject to errors, omissions, changes, including price, or withdrawal without notice.
For issues regarding this website, please contact Eyesore at 678.692.8512.
Data Last updated on December 9, 2025 4:03pm



























































