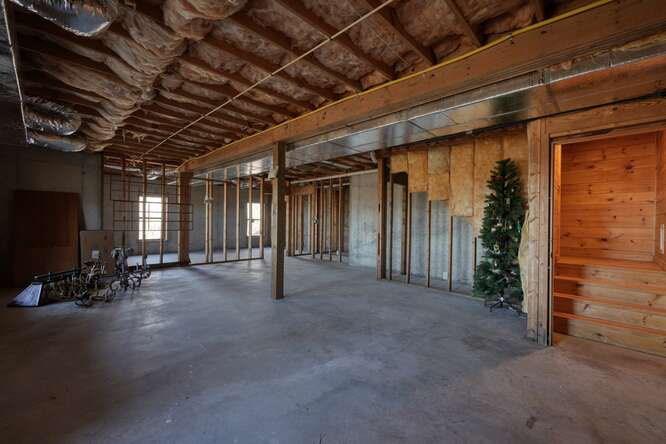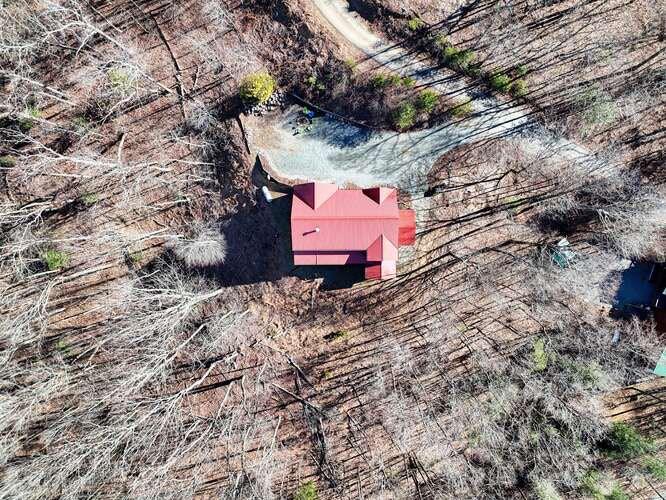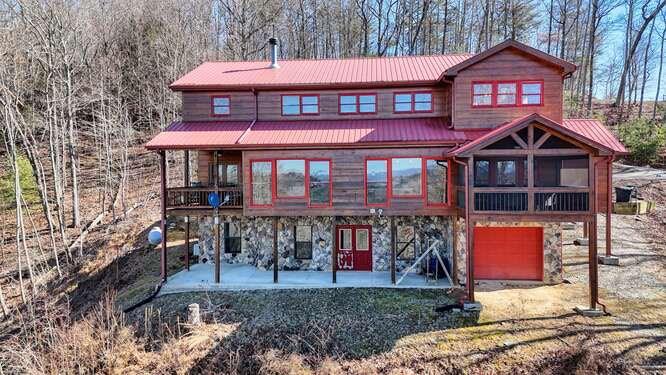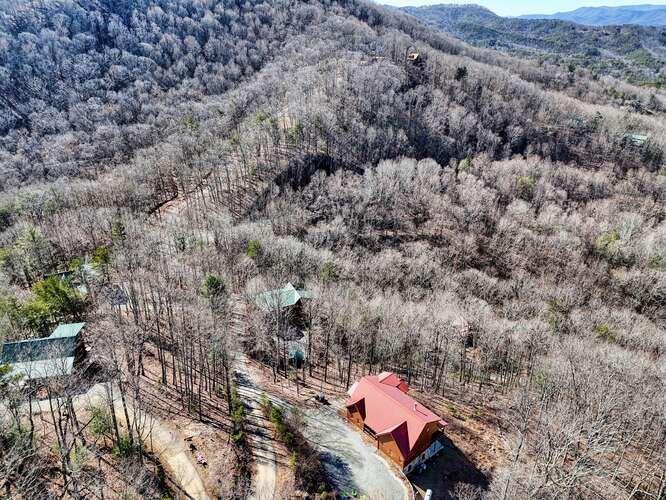95 Scenic Ridge Road
Blue Ridge, GA 30513
$764,900
Nestled in the heart of the sought-after Aska adventure area, this spacious 5-bedroom home is the perfect blend of comfort and opportunity. Featuring an open floor plan that effortlessly connects the living, dining, and kitchen areas, this property is ideal for full-time residents, second-home seekers, or savvy real estate investors. Enjoy breathtaking long-range sunset mountain views from the comfort of your home, and take advantage of its proximity to the renowned Aska Trails. With an unfinished basement offering endless potential, this home is ready for you to make it truly your own. Don't miss this rare opportunity to own a slice of mountain paradise! Cozy up by the warm glow of the wood-burning fireplace in the living room, creating a perfect ambiance for relaxing evenings or entertaining guests. And when the stars come out, step outside to the fire pit and enjoy the crisp mountain air while sharing stories, roasting marshmallows, or simply soaking in the tranquility of nature. This home is a retreat that offers charm, functionality, and an unforgettable mountain living experience.
- Zip Code30513
- CityBlue Ridge
- CountyFannin - GA
Location
- ElementaryBlue Ridge - Fannin
- JuniorFannin County
- HighFannin County
Schools
- StatusActive
- MLS #7527146
- TypeResidential
MLS Data
- Bedrooms5
- Bathrooms3
- Bedroom DescriptionMaster on Main, Oversized Master, Split Bedroom Plan
- RoomsBasement, Bonus Room, Den, Family Room, Game Room, Great Room - 2 Story, Kitchen, Laundry, Living Room
- BasementBath/Stubbed, Daylight, Exterior Entry, Full, Interior Entry, Unfinished
- FeaturesBookcases, Disappearing Attic Stairs, Double Vanity, High Ceilings, High Speed Internet, Open Floorplan, Walk-In Closet(s)
- KitchenBreakfast Bar, Breakfast Room, Eat-in Kitchen, Kitchen Island, View to Family Room
- AppliancesDishwasher, Dryer, Gas Oven/Range/Countertop, Gas Range, Microwave, Refrigerator, Washer
- HVACCeiling Fan(s), Central Air
- Fireplaces1
- Fireplace DescriptionFamily Room
Interior Details
- StyleCabin, Country, Rustic
- ConstructionWood Siding
- Built In2001
- StoriesArray
- ParkingDriveway, Kitchen Level
- FeaturesPrivate Yard
- ServicesNear Schools, Near Shopping, Near Trails/Greenway
- UtilitiesElectricity Available, Phone Available, Water Available
- SewerSeptic Tank
- Lot DescriptionBack Yard, Cleared, Sloped, Steep Slope, Wooded
- Lot Dimensions87120
- Acres2
Exterior Details
Listing Provided Courtesy Of: REMAX Town & Country Blairsville 770-345-8211
Listings identified with the FMLS IDX logo come from FMLS and are held by brokerage firms other than the owner of
this website. The listing brokerage is identified in any listing details. Information is deemed reliable but is not
guaranteed. If you believe any FMLS listing contains material that infringes your copyrighted work please click here
to review our DMCA policy and learn how to submit a takedown request. © 2026 First Multiple Listing
Service, Inc.
This property information delivered from various sources that may include, but not be limited to, county records and the multiple listing service. Although the information is believed to be reliable, it is not warranted and you should not rely upon it without independent verification. Property information is subject to errors, omissions, changes, including price, or withdrawal without notice.
For issues regarding this website, please contact Eyesore at 678.692.8512.
Data Last updated on January 28, 2026 1:03pm


























































