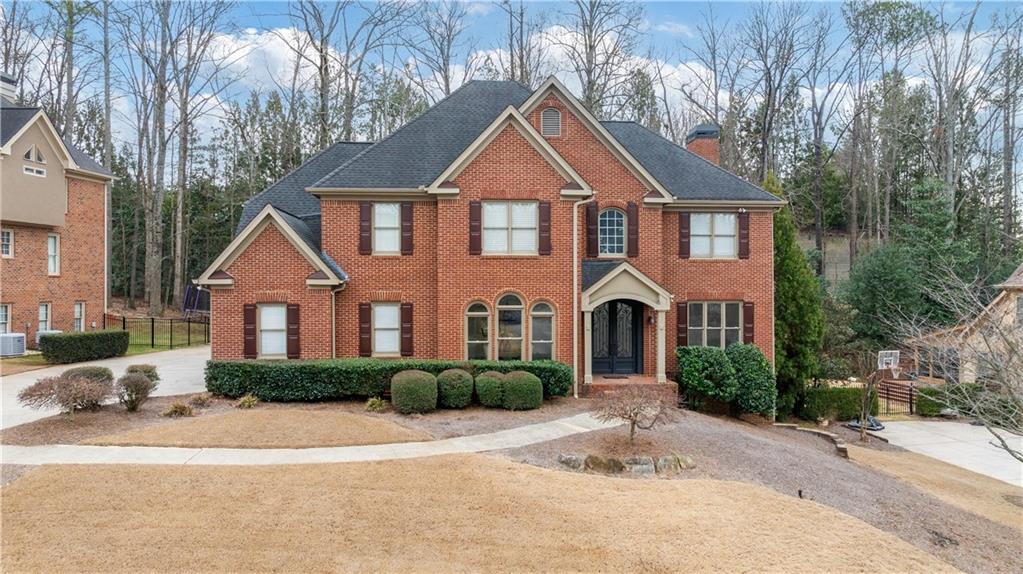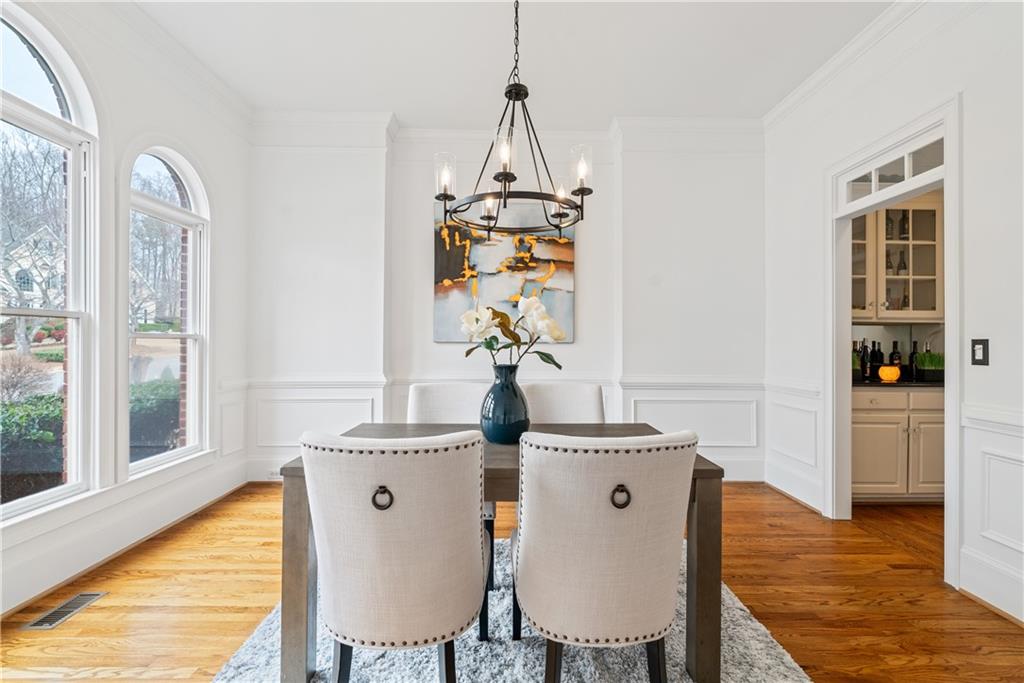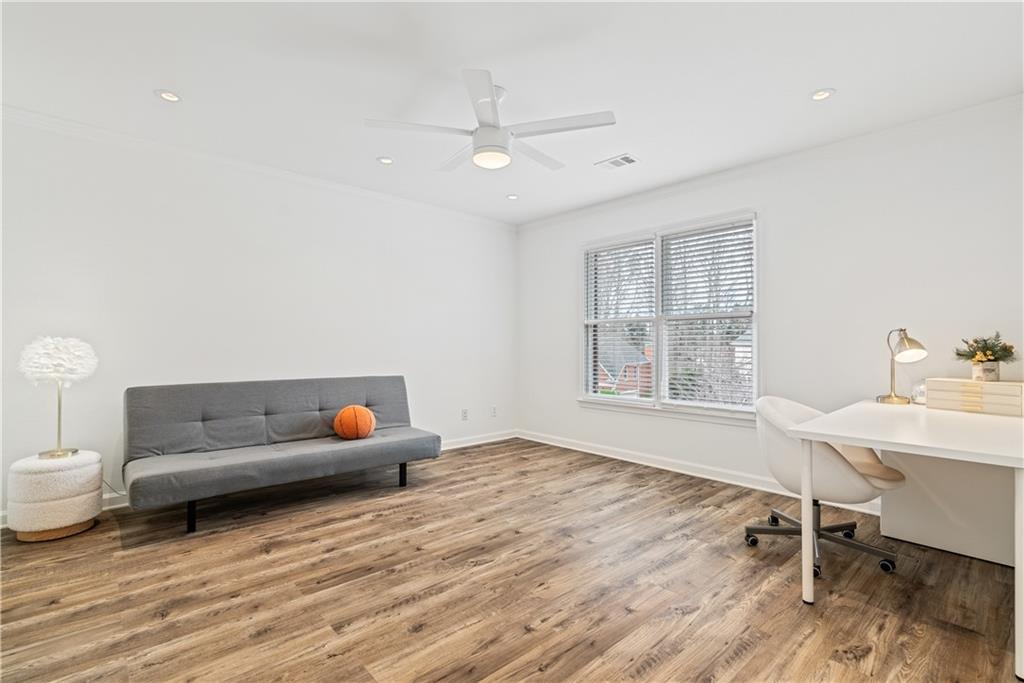5170 Deerlake Drive
Alpharetta, GA 30005
$979,000
Beautifully refinished estate-like home located in the exclusive and highly sought-after Deer Lake subdivision! Enjoy an Alpharetta address with Forsyth County taxes! Featuring 3 sides brick with a stunning wood, wrought-iron and glass French double entry, a soaring 2-story foyer and 11' ceilings downstairs! Natural light and gorgeous windows thru-out! Hardwood floors on the main floor! Beautifully refinished chef’s kitchen with custom cabinetry, granite counters, tile back-splashes, newer stainless steel appliances and a large island! Sunny bay window in breakfast area for cheery, casual dining! The second floor features a spacious primary bedroom with large sitting area and a beautiful bay window overlooking the private backyard! The gorgeous, updated primary bath offers a frameless glass shower, double vanity, whirlpool tub and walk-in closet! The laundry is conveniently located on the second floor. The terrace level also features a game/rec room, a flex room and full bath, as well as a large, unfinished area ready to be completed by the new owner or used for wonderful storage! The large back deck overlooks the backyard with plenty of room for a large pool, entertaining area, etc! A wrought iron fence encloses the back yard! Rainbird Irrigation system covering entire yard. The 3 car garage features an electric car charger and additional parking in the large driveway! Deer Lake is an active community featuring an Olympic sized swimming pool, children's pool, tot lot, 6 tennis and pickleballs courts with audience bleachers for the ATP, ATA, etc. tournaments held here, clubhouse, golf cart parking, large pond and fishing/chatting pier all for your enjoyment! Close to tons of shops and restaurants! Prepare to be impressed! Top rated schools including Lambert HS.
- SubdivisionDeerlake
- Zip Code30005
- CityAlpharetta
- CountyForsyth - GA
Location
- ElementaryBrookwood - Forsyth
- JuniorSouth Forsyth
- HighLambert
Schools
- StatusPending
- MLS #7526971
- TypeResidential
MLS Data
- Bedrooms5
- Bathrooms4
- Half Baths1
- Bedroom DescriptionOversized Master
- RoomsBasement
- BasementExterior Entry, Finished, Finished Bath, Partial
- FeaturesHigh Ceilings 10 ft Main, High Ceilings 10 ft Upper
- KitchenKitchen Island
- AppliancesDishwasher, Disposal, Double Oven, Gas Cooktop, Microwave
- HVACCeiling Fan(s), Central Air
- Fireplaces1
- Fireplace DescriptionFamily Room, Gas Log, Glass Doors
Interior Details
- StyleTraditional
- ConstructionBrick 3 Sides
- Built In1995
- StoriesArray
- ParkingAttached, Garage Door Opener, Driveway, Electric Vehicle Charging Station(s), Garage, Garage Faces Side
- ServicesClubhouse, Homeowners Association, Lake, Park, Pickleball, Playground, Pool
- UtilitiesCable Available, Electricity Available, Natural Gas Available
- SewerPublic Sewer
- Lot DescriptionLandscaped
- Lot Dimensions89 x 179 x 78 x 175
- Acres0.43
Exterior Details
Listing Provided Courtesy Of: Engel & Volkers Atlanta 404-845-7724
Listings identified with the FMLS IDX logo come from FMLS and are held by brokerage firms other than the owner of
this website. The listing brokerage is identified in any listing details. Information is deemed reliable but is not
guaranteed. If you believe any FMLS listing contains material that infringes your copyrighted work please click here
to review our DMCA policy and learn how to submit a takedown request. © 2026 First Multiple Listing
Service, Inc.
This property information delivered from various sources that may include, but not be limited to, county records and the multiple listing service. Although the information is believed to be reliable, it is not warranted and you should not rely upon it without independent verification. Property information is subject to errors, omissions, changes, including price, or withdrawal without notice.
For issues regarding this website, please contact Eyesore at 678.692.8512.
Data Last updated on January 28, 2026 1:03pm



























































