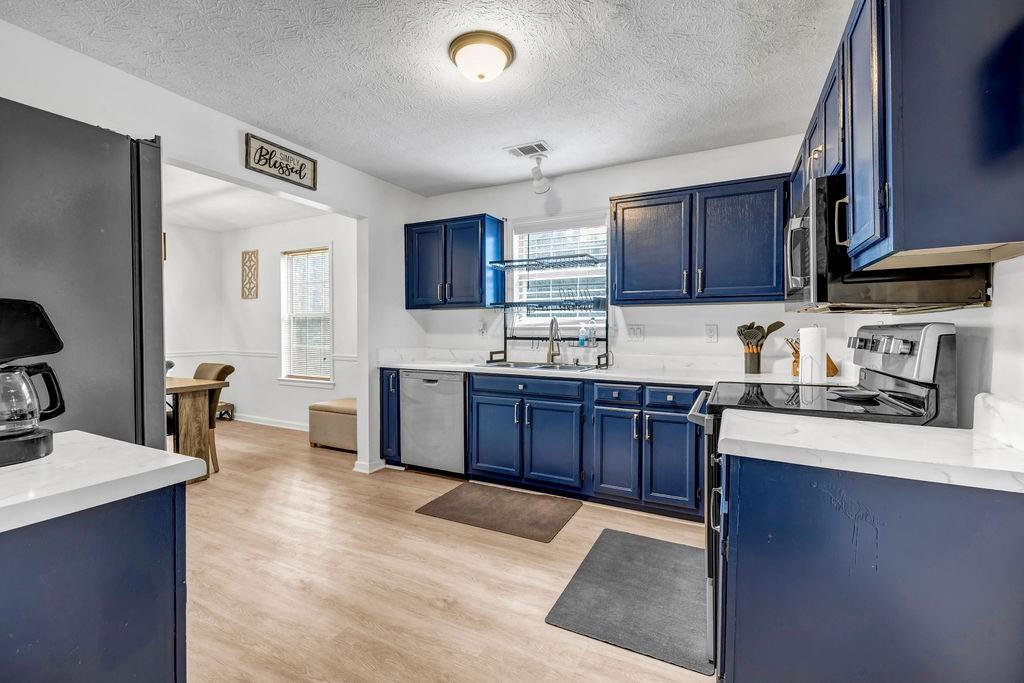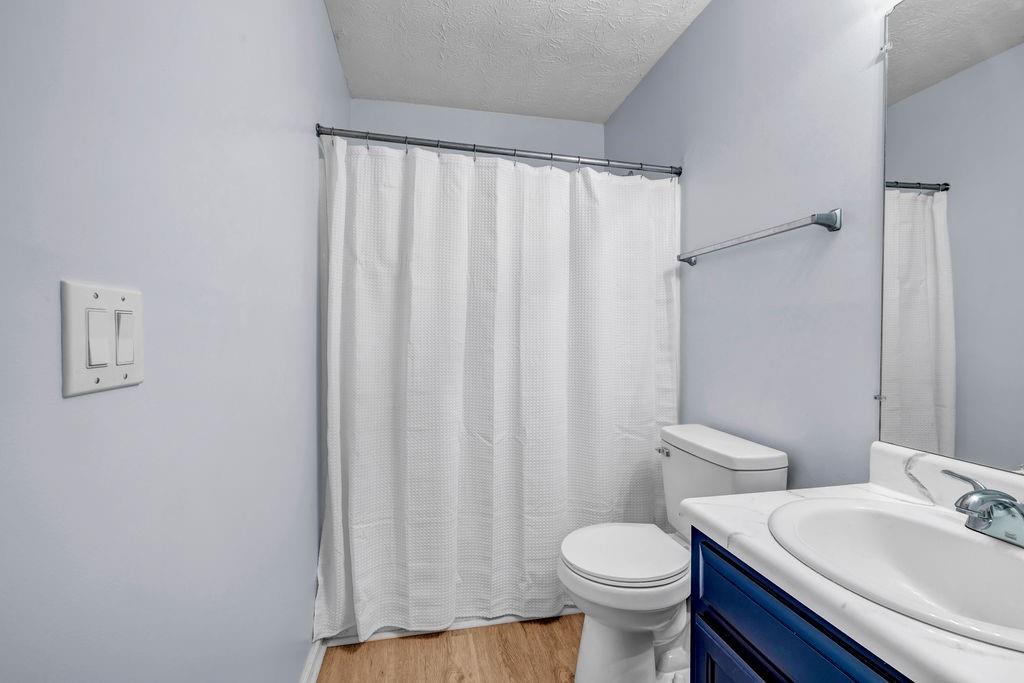637 Delay Way
Stockbridge, GA 30281
$299,000
Don't Miss This One! It will go FAST! Welcome home to the Eagle Ridge community in Stockbridge! Step into this charming 3-bedroom, 2-bathroom ranch-style home, just waiting for you to make it your own. Nestled in a quiet cul-de-sac, this gem boasts a generous living space with vaulted ceilings, cozy fireplace and sleek dark luxury vinyl plank flooring. You'll fall in love with the chef's dream modern kitchen decked out with stainless steel appliances and a bright breakfast area-it's perfect for cooking up your favorite dishes. Retreat to the expansive owner's suite, where you'll find vaulted ceilings, new carpet, a generous closet and luxurious bathroom equipped with a soaking tub and standalone shower. The two additional bedrooms are equally spacious with new carpet, offering comfort and versatility for your lifestyle. Whether you're hosting a summer BBQ or enjoying a peaceful morning coffee, the spacious backyard provides the perfect setting. Location is everything and this home has it all. Within walking distance to Mickie D. Cochran Park – featuring two tennis courts, a football field, a basketball court, play ground and more. Stockbridge offers excellent options for outdoorsy people with Reeves Creek Trail nearby, hiking the amazing Panola Mountain State Park and the Yule Forest. Enjoying events at the Stockbridge Amphitheater and Media Mania throughout the year. With no HOA, you don't want to miss this move in ready home!
- SubdivisionEagle Ridge
- Zip Code30281
- CityStockbridge
- CountyHenry - GA
Location
- StatusPending
- MLS #7526829
- TypeResidential
MLS Data
- Bedrooms3
- Bathrooms2
- Bedroom DescriptionMaster on Main
- RoomsLiving Room
- FeaturesHigh Ceilings 10 ft Main, High Speed Internet, Walk-In Closet(s)
- KitchenCabinets Stain, Other Surface Counters, View to Family Room
- AppliancesDishwasher, Disposal, Electric Oven/Range/Countertop, Electric Range, Microwave, Refrigerator, Self Cleaning Oven
- HVACCeiling Fan(s), Central Air
- Fireplaces1
- Fireplace DescriptionGas Starter, Living Room
Interior Details
- StyleRanch, Traditional
- ConstructionVinyl Siding
- Built In1996
- StoriesArray
- ParkingCovered, Garage, Garage Door Opener, Garage Faces Front, Kitchen Level
- FeaturesGarden, Private Entrance, Storage
- ServicesPark
- UtilitiesCable Available, Electricity Available, Natural Gas Available, Phone Available, Underground Utilities, Water Available
- SewerPublic Sewer
- Lot DescriptionBack Yard, Cul-de-sac Lot, Front Yard, Sloped, Wooded
- Lot Dimensionsx
- Acres0.5196
Exterior Details
Listing Provided Courtesy Of: EXP Realty, LLC. 888-959-9461
Listings identified with the FMLS IDX logo come from FMLS and are held by brokerage firms other than the owner of
this website. The listing brokerage is identified in any listing details. Information is deemed reliable but is not
guaranteed. If you believe any FMLS listing contains material that infringes your copyrighted work please click here
to review our DMCA policy and learn how to submit a takedown request. © 2026 First Multiple Listing
Service, Inc.
This property information delivered from various sources that may include, but not be limited to, county records and the multiple listing service. Although the information is believed to be reliable, it is not warranted and you should not rely upon it without independent verification. Property information is subject to errors, omissions, changes, including price, or withdrawal without notice.
For issues regarding this website, please contact Eyesore at 678.692.8512.
Data Last updated on January 21, 2026 4:54pm





























