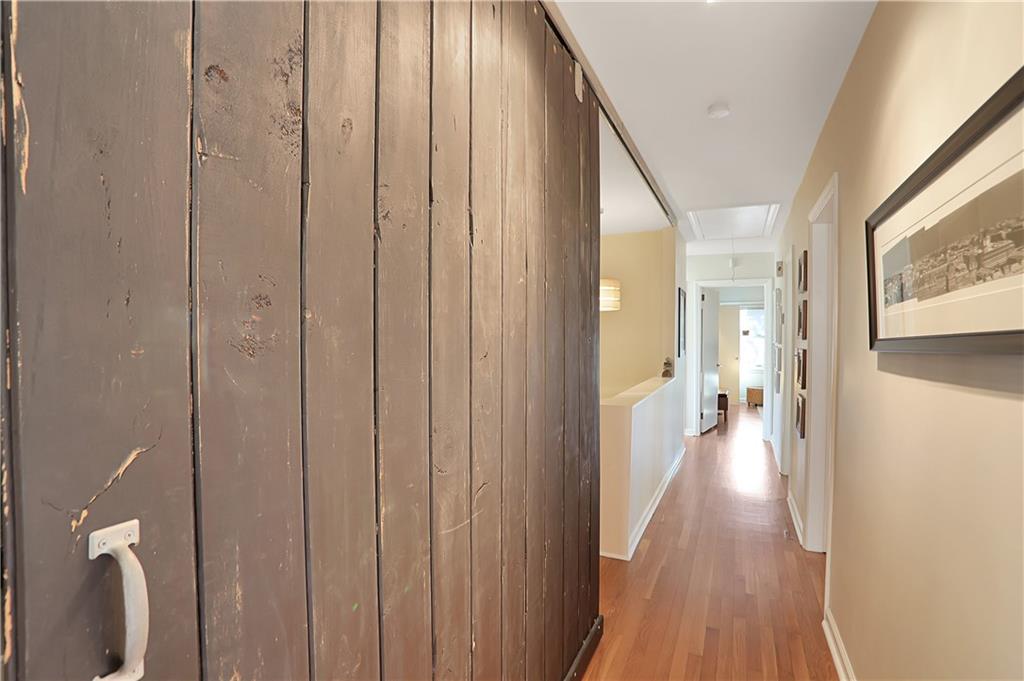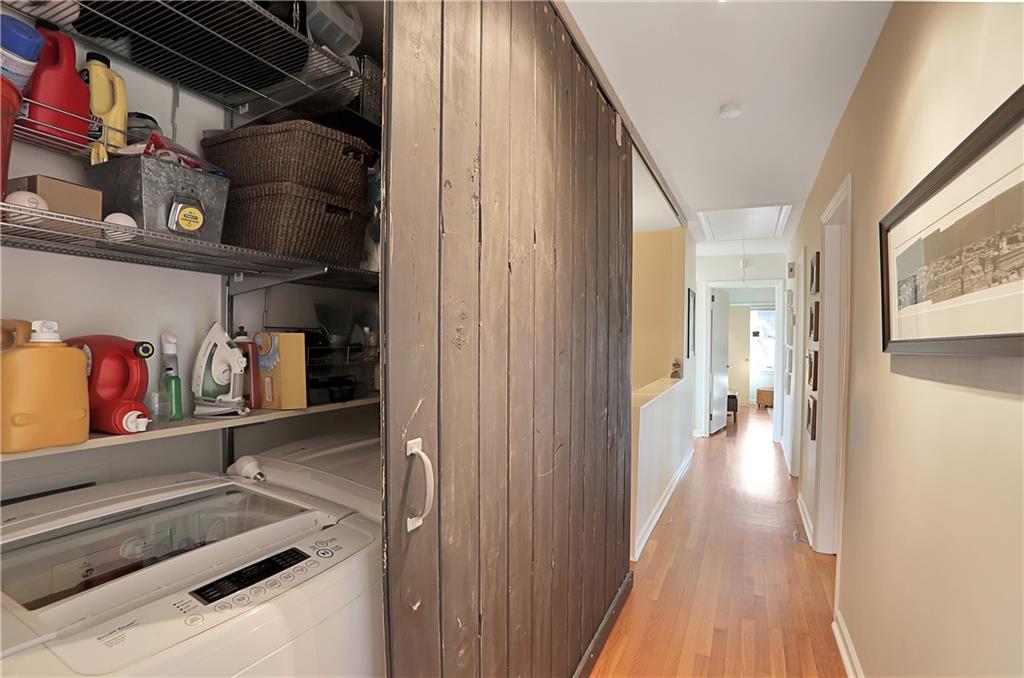2106 Trailmark Drive
Decatur, GA 30033
$749,000
Welcome to this fantastic home in the Leafmore Hills neighborhood! The beautifully renovated 3 bedroom 2 bath ranch sits on a half acre in this community known for its strong schools, many restaurants and shops, amazing parks, and convenient location. The optional swim/tennis in Leafmore is another one of the reasons this neighborhood is so special. It's a great way to meet friends and neighbors. They hold their own fun neighbor events at holidays and throughout the year. Upon entry of this special home, you will just say "WOW"! The sunny front living room with floor to ceiling windows is where you will want to sit with your morning coffee! The gorgeous designer eat in kitchen has plenty of space for any chef to enjoy. You will love the charming keeping area, fireplace, built ins and sliding doors to the back yard. The left side of the home has a traditional 3 bed 2 bath layout with the 2 bedrooms sharing a hall bath with double vanity and tub. The Primary has an ensuite that will make you feel like you are staying in a chic hotel! The partially finished basement area could be a flex space, playroom, exercise area, office, etc. The outside is as amazing as the inside with the expansive Brazilian Tigerwood hardwood deck and beautifully landscaped large flat play space. This is truly a unique gem conveniently located near all highways, Decatur, Toco Hills, Oak Grove and the new Children's Hospital complex of CHOA.
- SubdivisionLeafmore Hills
- Zip Code30033
- CityDecatur
- CountyDekalb - GA
Location
- ElementarySagamore Hills
- JuniorHenderson - Dekalb
- HighLakeside - Dekalb
Schools
- StatusPending
- MLS #7526769
- TypeResidential
MLS Data
- Bedrooms3
- Bathrooms2
- Bedroom DescriptionMaster on Main
- RoomsBasement, Den, Living Room
- BasementDaylight, Driveway Access, Finished, Partial
- FeaturesBookcases, Disappearing Attic Stairs, Double Vanity, Entrance Foyer, Low Flow Plumbing Fixtures
- KitchenCabinets Other, Eat-in Kitchen, Kitchen Island, Solid Surface Counters, View to Family Room
- AppliancesDishwasher, Disposal, Refrigerator
- HVACCeiling Fan(s), Central Air, Electric
- Fireplaces1
- Fireplace DescriptionGas Log
Interior Details
- StyleRanch
- ConstructionBrick 4 Sides
- Built In1953
- StoriesArray
- ParkingAttached, Drive Under Main Level, Garage, Garage Door Opener, Garage Faces Front, Level Driveway
- FeaturesPrivate Yard
- ServicesClubhouse, Homeowners Association
- SewerPublic Sewer
- Lot DescriptionBack Yard, Front Yard, Landscaped, Private
- Lot Dimensions198 x 90
- Acres0.45
Exterior Details
Listing Provided Courtesy Of: Keller Williams Realty Peachtree Rd. 404-419-3500
Listings identified with the FMLS IDX logo come from FMLS and are held by brokerage firms other than the owner of
this website. The listing brokerage is identified in any listing details. Information is deemed reliable but is not
guaranteed. If you believe any FMLS listing contains material that infringes your copyrighted work please click here
to review our DMCA policy and learn how to submit a takedown request. © 2025 First Multiple Listing
Service, Inc.
This property information delivered from various sources that may include, but not be limited to, county records and the multiple listing service. Although the information is believed to be reliable, it is not warranted and you should not rely upon it without independent verification. Property information is subject to errors, omissions, changes, including price, or withdrawal without notice.
For issues regarding this website, please contact Eyesore at 678.692.8512.
Data Last updated on November 26, 2025 4:24pm































