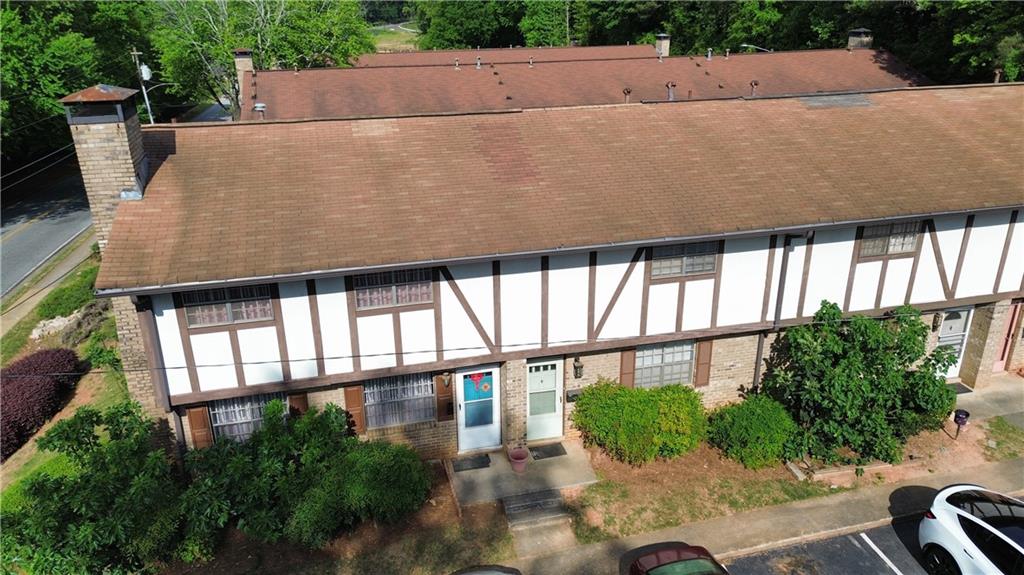2956 N Dekalb Drive #B
Atlanta, GA 30340
$1,475
Yo, queens and kings, get ready to vibe in this fierce 2-bedroom, 1.5-bath townhome that’s servin’ all the looks! This place is 100% move-in ready, fully renovated, and drippin’ with style—brand-new hardwood floors shinin’ like your confidence, fresh carpet plush as your dreams, crisp paint poppin’ off the walls, and updated tile that’s givin’ main character energy. The kitchen? Oh, honey, it’s a whole mood with granite countertops, a sassy tile backsplash, and appliances so fresh—refrigerator, electric range, disposal, and an Ecobee thermostat keepin’ it eco-chic and energy-efficient. Nestled in a prime spot, this townhome’s got you strollin’ to the farmer’s market, slayin’ the shopping scene, and sippin’ at the hottest restaurants—all within walkin’ distance! The HOA’s got your back, coverin’ water, trash, and exterior maintenance, so you can focus on livin’ your best life. And that fenced-in patio? It’s your private oasis for chillin’ like a boss, with all the privacy you deserve. This low-maintenance stunner is ready for you to make it your own. Wanna claim this glow-up? Bring an income 2x the rent (show us those pay stubs, boo), a bank balance 2x the rent in a verifiable account, and be ready to move quick—’cause we can only hold this gem for up to 2 weeks from your application date. Don’t sleep on this juicy townhome—it’s like-new and ready to match your vibe! Schedule your tour today and step into your next obsession!
- SubdivisionDunhill
- Zip Code30340
- CityAtlanta
- CountyDekalb - GA
Location
- ElementaryCary Reynolds
- JuniorSequoyah - DeKalb
- HighCross Keys
Schools
- StatusActive
- MLS #7526351
- TypeRental
MLS Data
- Bedrooms2
- Bathrooms1
- Half Baths1
- Bedroom DescriptionRoommate Floor Plan, Split Bedroom Plan
- RoomsFamily Room, Living Room
- FeaturesEntrance Foyer, Tray Ceiling(s)
- KitchenCabinets White, Stone Counters
- AppliancesDishwasher, Disposal, Dryer, Electric Cooktop, Electric Oven/Range/Countertop, Electric Water Heater, Range Hood, Refrigerator, Washer
- HVACCeiling Fan(s), Central Air
Interior Details
- StyleTownhouse, Tudor
- ConstructionBrick Front
- Built In1971
- StoriesArray
- ParkingAssigned
- FeaturesCourtyard, Private Yard
- ServicesSidewalks
- UtilitiesCable Available, Electricity Available, Phone Available, Sewer Available, Underground Utilities, Water Available
- Lot DescriptionBack Yard, Level, Private
- Lot Dimensions39 x 20
- Acres0.0179
Exterior Details
Listing Provided Courtesy Of: Matthews Real Estate Group 404-465-3995
Listings identified with the FMLS IDX logo come from FMLS and are held by brokerage firms other than the owner of
this website. The listing brokerage is identified in any listing details. Information is deemed reliable but is not
guaranteed. If you believe any FMLS listing contains material that infringes your copyrighted work please click here
to review our DMCA policy and learn how to submit a takedown request. © 2026 First Multiple Listing
Service, Inc.
This property information delivered from various sources that may include, but not be limited to, county records and the multiple listing service. Although the information is believed to be reliable, it is not warranted and you should not rely upon it without independent verification. Property information is subject to errors, omissions, changes, including price, or withdrawal without notice.
For issues regarding this website, please contact Eyesore at 678.692.8512.
Data Last updated on January 21, 2026 4:54pm


















































