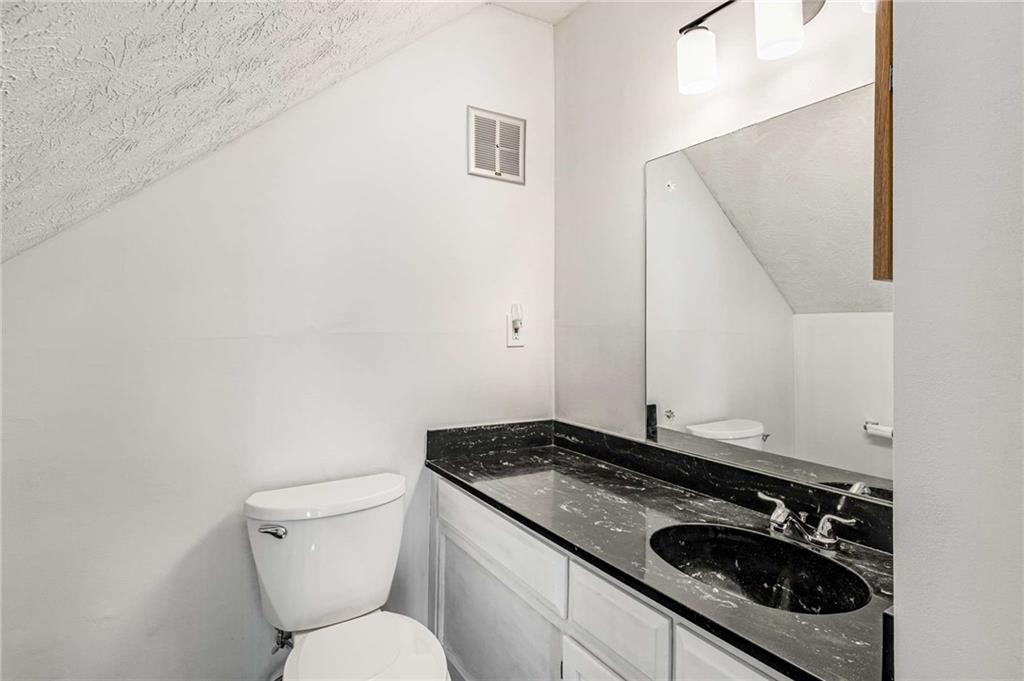307 Adair Street #7-E
Decatur, GA 30030
$324,900
This Move In Ready town-home in The Decatur Townhomes has everything you have hoped for in the City of Decatur where dining, shopping, churches, parks and community events can quickly be accessed and are within easy walking distance. Updates include new thermopane windows and doors throughout the house. There is new carpet throughout. Enter through the gated and fenced patio where mature crepe myrtles will provide beauty and shade for three seasons of outdoor projects or leisure. The sunny family room and adjoining dining room offers much entertaining space for your family and guests. The kitchen has a new stainless steel stove, refrigerator, plenty of storage, including a separate laundry room and separate pantry. Fire retardant embossed backsplash ads a designer motif and the "Smart" stainless steel dishwasher will bring updated technology to the task. A convenient half bath is on the main level. Upstairs are two large private bedrooms, each with plenty of walk-in closet space. The white glass and tiled Master bath has a spacious tiled shower with built- in seat. The guest bath has a tub/shower combination. Walk in closets and an oversized hall double closet gives much added storage. The laundry chute to the downstairs laundry room is a convenient feature. A fully enclosed and floored extra attic space will store all your seasonal decorations or provide a tucked away spot for hobbies or sports and travel gear. Meet your friends in the summer at the community pool which is only a short walk away. Adjoining this community is Adair Park offering a full playground and dog park.
- SubdivisionThe Decatur Townhomes
- Zip Code30030
- CityDecatur
- CountyDekalb - GA
Location
- ElementaryWestchester/Fifth Avenue
- JuniorBeacon Hill
- HighDecatur
Schools
- StatusActive
- MLS #7526336
- TypeCondominium & Townhouse
MLS Data
- Bedrooms2
- Bathrooms2
- Half Baths1
- RoomsAttic, Dining Room, Family Room
- FeaturesDisappearing Attic Stairs, Walk-In Closet(s)
- KitchenCabinets White, Laminate Counters, Pantry, View to Family Room
- AppliancesDishwasher, Disposal, Electric Oven/Range/Countertop, Electric Range, Range Hood, Refrigerator, Self Cleaning Oven
- HVACCeiling Fan(s), Central Air
Interior Details
- StyleTownhouse
- ConstructionBrick Veneer, Frame
- Built In1970
- StoriesArray
- PoolFenced, In Ground
- ParkingAssigned, Kitchen Level, Parking Lot
- FeaturesCourtyard
- ServicesHomeowners Association, Near Schools, Near Shopping, Park, Playground, Pool, Sidewalks, Street Lights
- UtilitiesCable Available, Electricity Available, Natural Gas Available, Sewer Available
- SewerPublic Sewer
- Lot DescriptionLandscaped, Level
- Lot Dimensions35 x 25
Exterior Details
Listing Provided Courtesy Of: Chapman Hall Premier, REALTORS 770-454-7840
Listings identified with the FMLS IDX logo come from FMLS and are held by brokerage firms other than the owner of
this website. The listing brokerage is identified in any listing details. Information is deemed reliable but is not
guaranteed. If you believe any FMLS listing contains material that infringes your copyrighted work please click here
to review our DMCA policy and learn how to submit a takedown request. © 2025 First Multiple Listing
Service, Inc.
This property information delivered from various sources that may include, but not be limited to, county records and the multiple listing service. Although the information is believed to be reliable, it is not warranted and you should not rely upon it without independent verification. Property information is subject to errors, omissions, changes, including price, or withdrawal without notice.
For issues regarding this website, please contact Eyesore at 678.692.8512.
Data Last updated on November 26, 2025 4:24pm






























