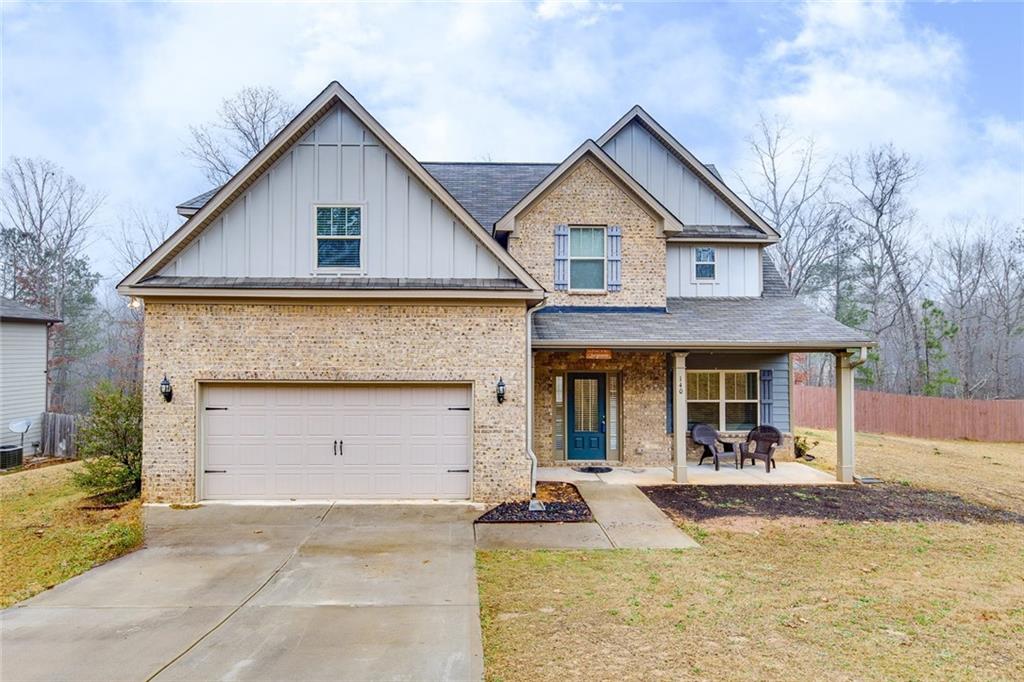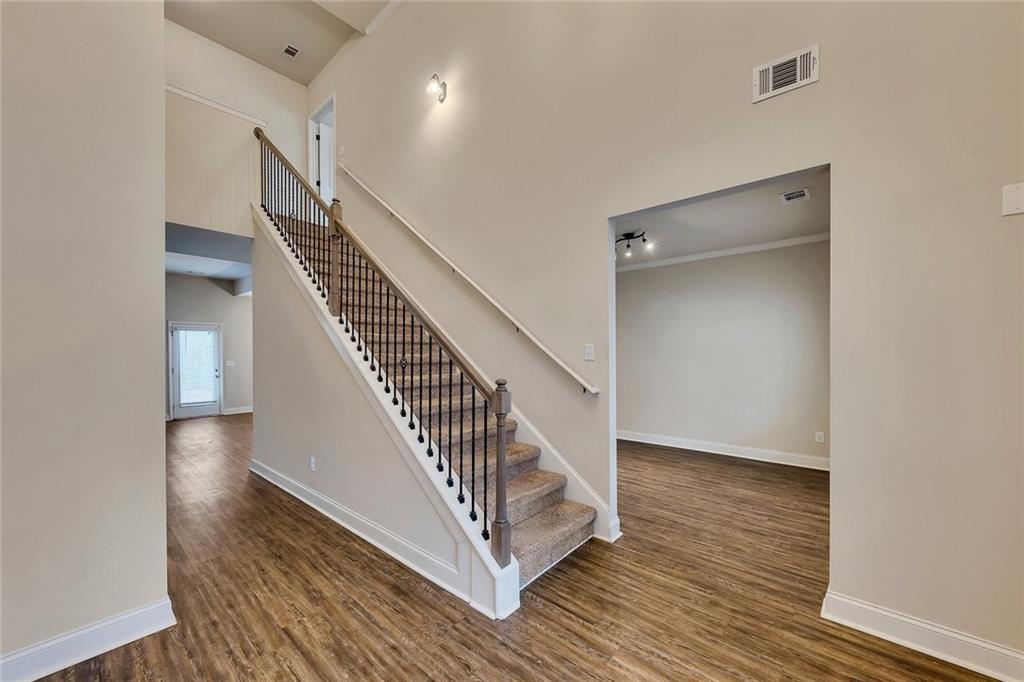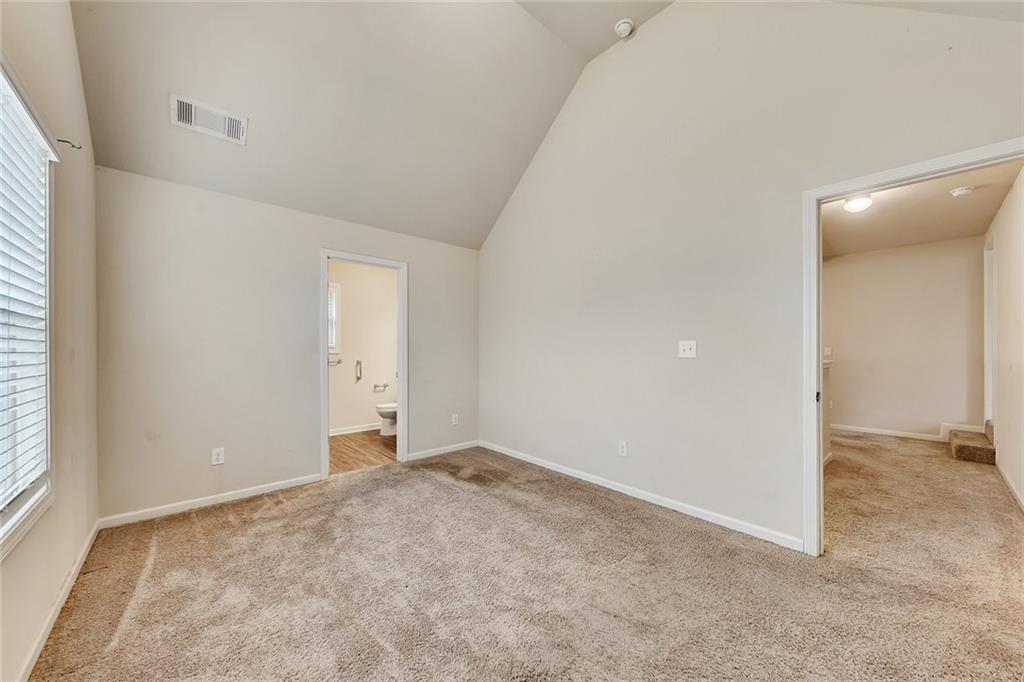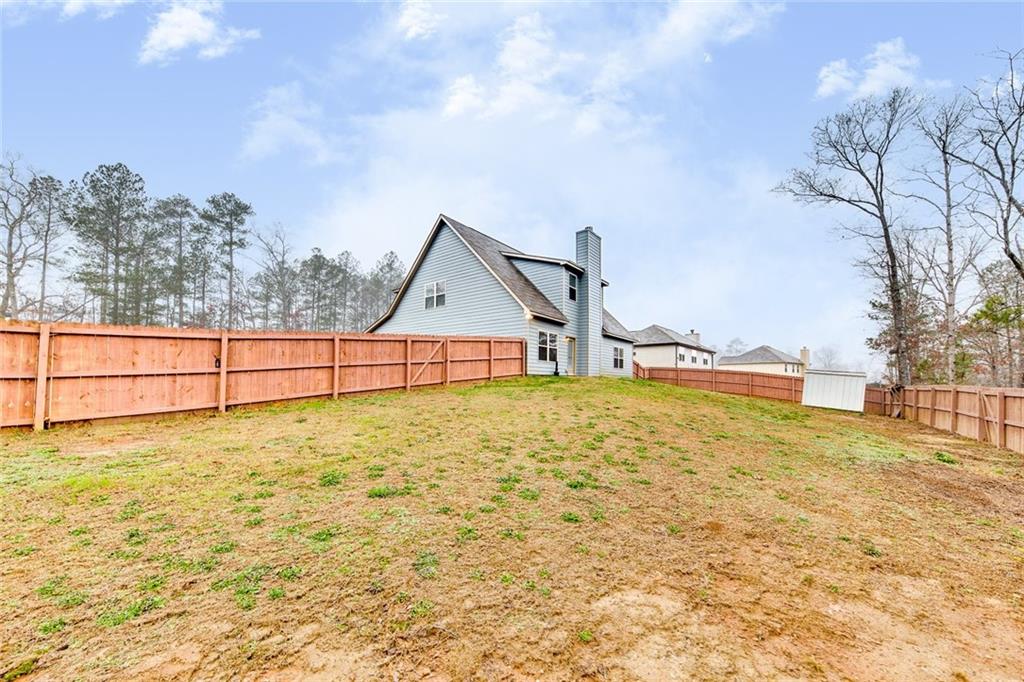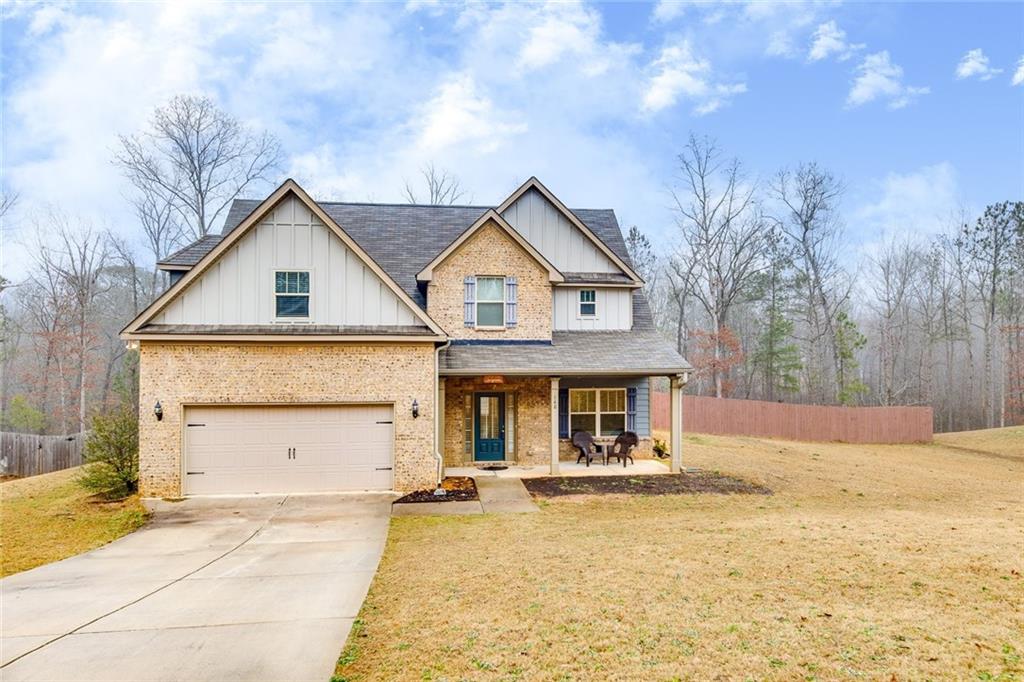140 Clear Springs Drive
Jackson, GA 30233
$380,000
NEW PRICE! $380K. Welcome to your dream home in CLEAR SPRINGS COVE! It's waiting on You!!! NO HOA FEES & MASTER ON MAIN! This home offers luxury in a quiet community sitting on a .996-acre lot, in a cul-de-sac setting, and in a top performing school district. Skip the wait for new construction and enjoy a 4.5 year-old brick front home with a rocking chair front porch, and a baseball size backyard! Come inside to a grand 2-story foyer with hardwood floors and a stunning wrought iron staircase. The kitchen is open and ready for chef style cooking with granite counter tops, stainless steel appliances, a pantry, and a large island. The open-concept style flows into an eat-in kitchen, family room with a stone fireplace, and a separate dining room. The incredibly spacious main-floor owner suite boasts trey ceilings, crown molding, a separate shower, a soaking tub, double vanities, and a walk-in closet. There are three additional sun-filled bedrooms upstairs, an open loft area, plus an additional room to be used as a 5th bedroom, office, or recreation / playroom! Enjoy the level, fully fenced back yard overlooking a serene nature view for spacious outdoor living & entertaining, equipped with a storage shed already in place for all your new tools! Clear Springs Cove has ample living space for a multigenerational family. This home is the complete package! HURRY, HURRY, do not let this one get away!
- SubdivisionClear Springs Cove
- Zip Code30233
- CityJackson
- CountyHenry - GA
Location
- ElementaryRock Spring - Henry
- JuniorOla
- HighOla
Schools
- StatusPending
- MLS #7526232
- TypeResidential
MLS Data
- Bedrooms5
- Bathrooms3
- Half Baths1
- Bedroom DescriptionDouble Master Bedroom, Master on Main
- RoomsAttic, Great Room - 2 Story, Laundry, Loft
- FeaturesCathedral Ceiling(s), Crown Molding, Disappearing Attic Stairs, Double Vanity, Entrance Foyer 2 Story, High Ceilings 10 ft Main, Tray Ceiling(s), Vaulted Ceiling(s)
- KitchenBreakfast Bar, Cabinets Stain, Eat-in Kitchen, Kitchen Island, Pantry, Stone Counters, View to Family Room
- AppliancesDishwasher, Dryer, Electric Range, Energy Star Appliances, Gas Water Heater, Microwave, Range Hood, Refrigerator, Washer
- HVACCeiling Fan(s), Central Air, Electric, Zoned
- Fireplaces1
- Fireplace DescriptionBrick, Factory Built, Family Room, Gas Log, Living Room, Wood Burning Stove
Interior Details
- StyleContemporary, Craftsman
- ConstructionBrick, HardiPlank Type
- Built In2019
- StoriesArray
- ParkingAttached, Garage, Garage Door Opener, Garage Faces Front
- FeaturesLighting, Private Yard, Storage
- ServicesNear Schools, Near Shopping, Restaurant
- UtilitiesCable Available, Electricity Available, Natural Gas Available, Sewer Available, Water Available
- SewerSeptic Tank
- Lot DescriptionBack Yard, Cleared, Cul-de-sac Lot, Front Yard, Level
- Lot Dimensionsx
- Acres0.996
Exterior Details
Listing Provided Courtesy Of: HomeSmart 404-876-4901
Listings identified with the FMLS IDX logo come from FMLS and are held by brokerage firms other than the owner of
this website. The listing brokerage is identified in any listing details. Information is deemed reliable but is not
guaranteed. If you believe any FMLS listing contains material that infringes your copyrighted work please click here
to review our DMCA policy and learn how to submit a takedown request. © 2025 First Multiple Listing
Service, Inc.
This property information delivered from various sources that may include, but not be limited to, county records and the multiple listing service. Although the information is believed to be reliable, it is not warranted and you should not rely upon it without independent verification. Property information is subject to errors, omissions, changes, including price, or withdrawal without notice.
For issues regarding this website, please contact Eyesore at 678.692.8512.
Data Last updated on July 12, 2025 11:24am


