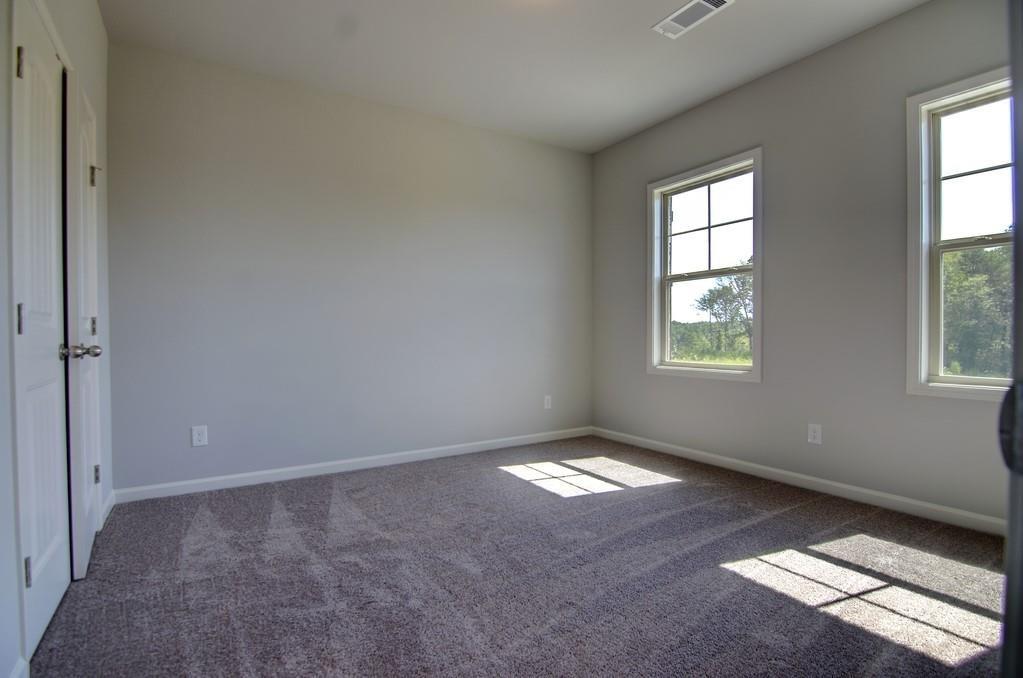7731 Silk Tree Pointe
Braselton, GA 30517
$2,300
Spacious 4BD/2.5BA Home in Creekside at Mulberry Park – Golf Cart Friendly Community! Welcome to this beautifully maintained 4-bedroom, 2.5-bath home located in the highly desirable Creekside at Mulberry Park subdivision in Braselton, GA. This home offers the perfect balance of comfort, style, and location in a golf cart–friendly neighborhood packed with amenities—swimming pool, playground, walking trails, nearby shops and dining, and even Braselton Trolley access within the community. Step inside to a bright and inviting 2-story foyer with a stylish accent wall that opens to a spacious family room with fireplace and separate formal dining area. The open-concept kitchen is a highlight, featuring granite countertops, stainless steel appliances, a walk-in pantry, and a large island with barstool seating—perfect for entertaining. The main floor also includes a mudroom, powder room, and a covered back porch that overlooks a private, wooded backyard. Upstairs, the oversized owner’s suite offers a luxurious retreat with dual vanities, a soaking garden tub, a separate enclosed shower, and a spacious walk-in closet. Three additional bedrooms share a full bath, and a versatile loft area provides extra space for an office, playroom, or media room. The laundry room is conveniently located upstairs for added ease. With close access to Highways 211 and 53, this home makes commuting a breeze while still offering peace and privacy in a welcoming community. Don’t miss the opportunity to make this beautiful home your own—schedule your tour today!
- SubdivisionCreekside At Mulberry Park
- Zip Code30517
- CityBraselton
- CountyJackson - GA
Location
- ElementaryWest Jackson
- JuniorWest Jackson
- HighJackson County
Schools
- StatusActive
- MLS #7525975
- TypeRental
MLS Data
- Bedrooms4
- Bathrooms2
- Half Baths1
- Bedroom DescriptionSplit Bedroom Plan
- RoomsGreat Room
- FeaturesDisappearing Attic Stairs, High Ceilings 9 ft Main, High Ceilings 9 ft Upper, Walk-In Closet(s)
- KitchenCabinets Stain, Eat-in Kitchen, Kitchen Island, Pantry Walk-In, View to Family Room
- AppliancesDishwasher, Disposal, Electric Range, Electric Water Heater, Microwave
- HVACCeiling Fan(s), Central Air, Zoned
- Fireplaces1
- Fireplace DescriptionDecorative, Factory Built, Family Room
Interior Details
- StyleTraditional
- ConstructionCement Siding
- Built In2019
- StoriesArray
- ParkingAttached, Driveway, Garage, Kitchen Level, Level Driveway
- ServicesHomeowners Association, Near Shopping, Pool, Sidewalks, Tennis Court(s)
- Lot DescriptionLevel, Private
- Lot Dimensionsx
- Acres0.19
Exterior Details
Listing Provided Courtesy Of: Virtual Properties Realty.com 770-495-5050
Listings identified with the FMLS IDX logo come from FMLS and are held by brokerage firms other than the owner of
this website. The listing brokerage is identified in any listing details. Information is deemed reliable but is not
guaranteed. If you believe any FMLS listing contains material that infringes your copyrighted work please click here
to review our DMCA policy and learn how to submit a takedown request. © 2026 First Multiple Listing
Service, Inc.
This property information delivered from various sources that may include, but not be limited to, county records and the multiple listing service. Although the information is believed to be reliable, it is not warranted and you should not rely upon it without independent verification. Property information is subject to errors, omissions, changes, including price, or withdrawal without notice.
For issues regarding this website, please contact Eyesore at 678.692.8512.
Data Last updated on January 28, 2026 1:03pm
























