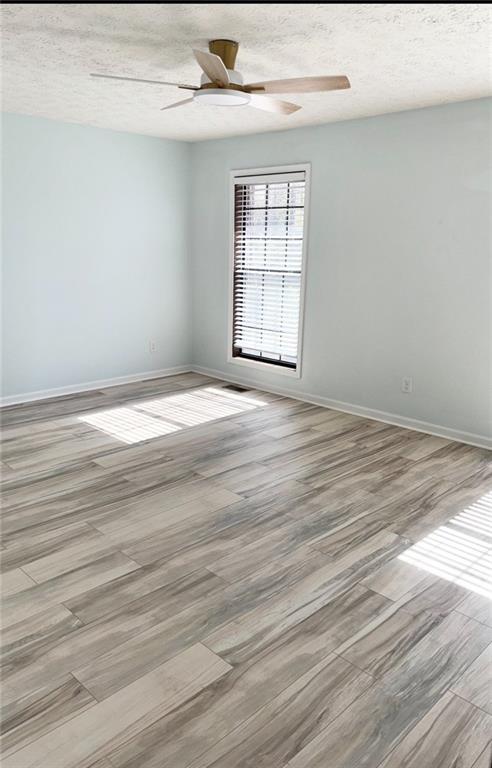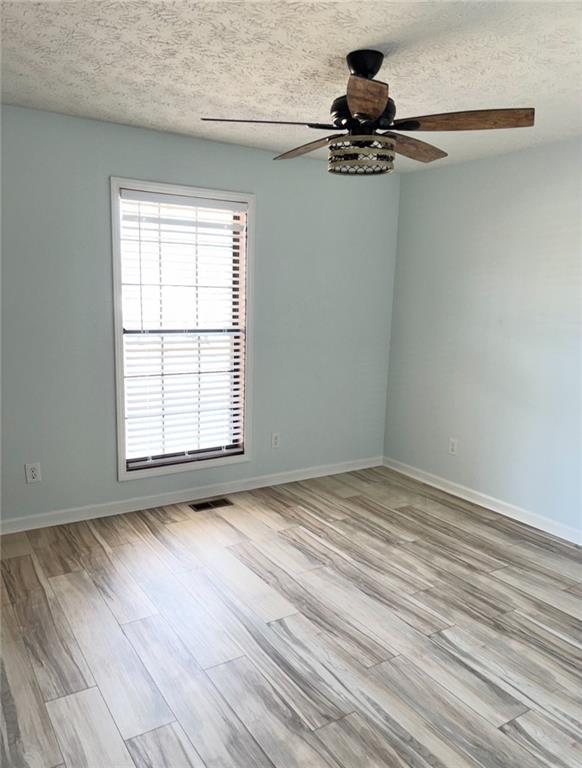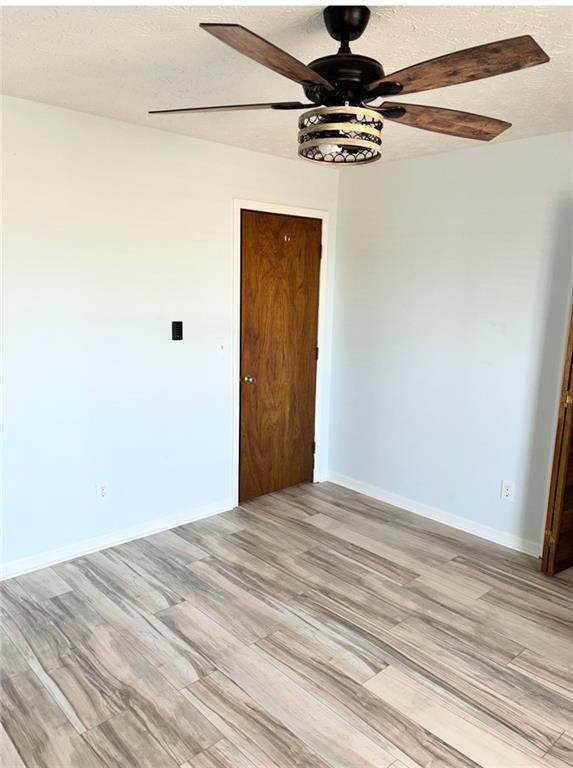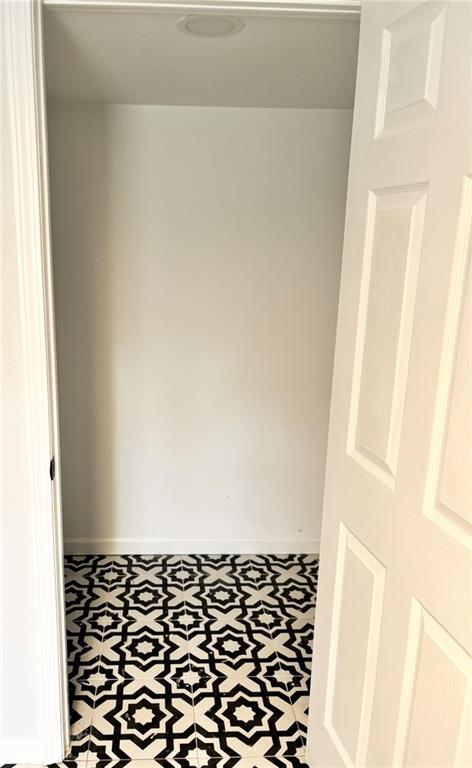2326 Highway 138 E
Stockbridge, GA 30281
$2,700
** Charming Fully Renovated Ranch Home in Stockbridge, GA 4 Beds, 3 Full Baths ** Welcome home to this move-in-ready, Completely renovated ranch-style home! Set on a nearly one-acre lot, this 2,500+ sq. ft. single-family home offers a perfect blend of modern updates and classic comfort. Beautiful gourmet kitchen with brand new stainless steel appliances and wine cooler, equipped with a stylish pot filler faucet above the stove and a large, farm-style sink for convenience. This open-concept kitchen has an island and plenty of storage and drawers. The expansive living room boasts elegant tray ceilings and a masonry fireplace, creating a warm and welcoming atmosphere. Additional spaces include a formal dining room, a cozy sitting area, and a bright foyer. The luxurious Master Suite features a roomy walk-in shower with modern fixtures and a generous walk-in closet. An enclosed sunroom with A/C offers extra space to relax or work, regardless of the season. Moreover, there is a finished bedroom with 1 full Bathroom in the basement. The long, inviting front porch is ideal for enjoying a quiet morning with a rocking chair or a swinging bench. Enjoy a 2-car garage with additional space in the Basement for storage. This meticulously updated ranch home in Stockbridge is perfect for families seeking comfort, style, and modern amenities in a friendly community. Schedule your showing today and see why this is more than just a rental and experience first-hand what makes this home truly exceptional! Centrally located to Highway, Hospital, Shops, Recreation and more...
- Zip Code30281
- CityStockbridge
- CountyHenry - GA
Location
- ElementaryWoodland - Henry
- JuniorWoodland - Henry
- HighWoodland - Henry
Schools
- StatusActive
- MLS #7525861
- TypeRental
MLS Data
- Bedrooms4
- Bathrooms3
- Bedroom DescriptionMaster on Main, Split Bedroom Plan
- RoomsBasement, Family Room, Kitchen, Laundry
- BasementDaylight, Finished Bath, Partial
- FeaturesHigh Ceilings 10 ft Main
- KitchenCabinets White, Eat-in Kitchen, Kitchen Island, View to Family Room, Wine Rack
- AppliancesDishwasher, Gas Cooktop, Microwave, Refrigerator, Washer
- HVACCentral Air
- Fireplaces1
- Fireplace DescriptionLiving Room
Interior Details
- StyleRanch
- ConstructionBrick
- Built In1987
- StoriesArray
- ParkingAttached, Garage, Garage Door Opener, Garage Faces Side
- FeaturesGarden, Private Yard, Rear Stairs
- UtilitiesCable Available, Electricity Available, Natural Gas Available, Phone Available, Sewer Available, Water Available
- Lot DescriptionBack Yard, Front Yard, Landscaped, Level, Private
- Lot Dimensionsx
- Acres0.92
Exterior Details
Listing Provided Courtesy Of: Virtual Properties Realty.com 770-495-5050
Listings identified with the FMLS IDX logo come from FMLS and are held by brokerage firms other than the owner of
this website. The listing brokerage is identified in any listing details. Information is deemed reliable but is not
guaranteed. If you believe any FMLS listing contains material that infringes your copyrighted work please click here
to review our DMCA policy and learn how to submit a takedown request. © 2025 First Multiple Listing
Service, Inc.
This property information delivered from various sources that may include, but not be limited to, county records and the multiple listing service. Although the information is believed to be reliable, it is not warranted and you should not rely upon it without independent verification. Property information is subject to errors, omissions, changes, including price, or withdrawal without notice.
For issues regarding this website, please contact Eyesore at 678.692.8512.
Data Last updated on October 14, 2025 2:43pm















































