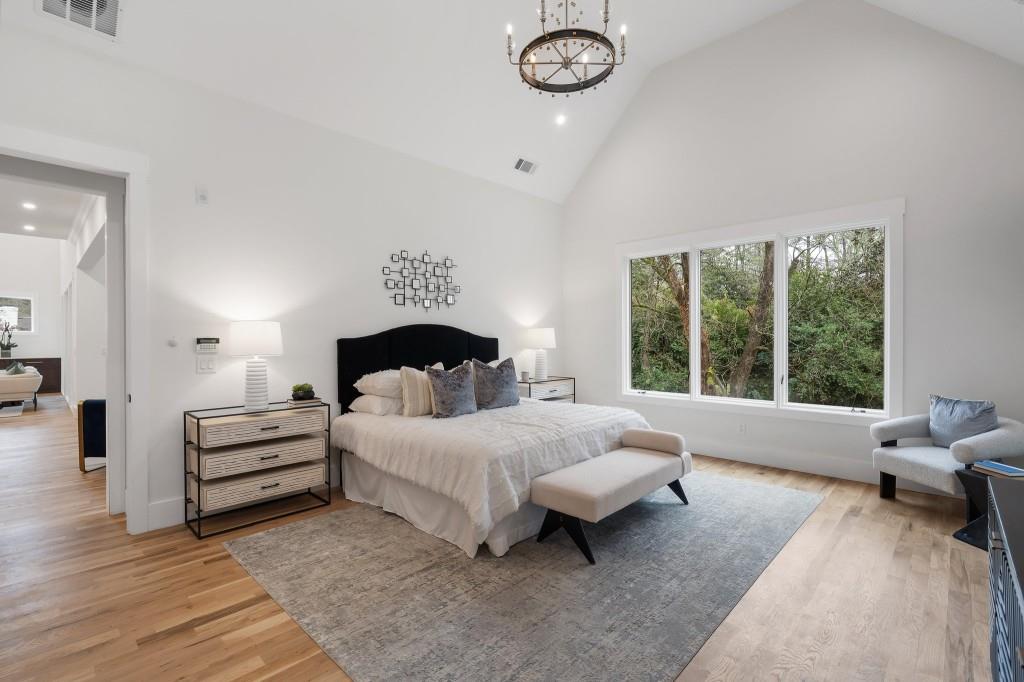4895 Lansbury Drive
Atlanta, GA 30342
$2,250,000
Gorgeous new construction in ITP Sandy Springs in one of the most coveted neighborhoods, Westfield Park, and nestled on a gorgeous lot with large, flat backyard. High end finishes throughout with iron doors to light filled foyer and attention to detail and quality craftsmanship at every turn. Impressive floor to ceiling and casement Pella windows throughout. Butler's pantry is perfect for entertaining with custom cabinetry and beverage refrigerator. Stunning chefs kitchen with island, gas range, warming drawer, custom cabinetry, walk -in pantry with coffee bar and open to fireside den with soaring ceilings. Beautiful windows look out onto scenic backyard with accordion doors to huge screened porch with fireplace. Resort-like primary suite on main with walk in closet with island, huge bath with soaking tub and double vanity and double shower with benches. Mudroom and laundry room off kitchen with perfect drop space/lockers for coming in from three car garage. En Suite secondary bedrooms upstairs with extra den perfect for playroom or lounging. Room for expansion in full, unfinished basement open to patio and outdoor fireplace. All of this in the most desirable corner of Sandy Springs near Chastain Park, popular restaurants, shopping, award winning schools, and more. Truly city living with Sandy Springs taxes - everything Atlanta has to offer is at your fingertips with the peacefulness of a charming neighborhood tucked in the perfect location! Incredible opportunity!
- SubdivisionWestfield Park
- Zip Code30342
- CityAtlanta
- CountyFulton - GA
Location
- ElementaryHigh Point
- JuniorRidgeview Charter
- HighRiverwood International Charter
Schools
- StatusActive
- MLS #7525253
- TypeResidential
MLS Data
- Bedrooms5
- Bathrooms4
- Half Baths1
- Bedroom DescriptionMaster on Main
- RoomsBonus Room, Den, Family Room, Office
- BasementBath/Stubbed, Daylight, Exterior Entry, Full, Interior Entry, Unfinished
- FeaturesBookcases, Double Vanity, Entrance Foyer, High Ceilings 9 ft Upper, High Ceilings 10 ft Lower, High Speed Internet, Walk-In Closet(s)
- KitchenCabinets White, Eat-in Kitchen, Keeping Room, Kitchen Island, Pantry Walk-In, Stone Counters, View to Family Room
- AppliancesDishwasher, Double Oven, Gas Range, Refrigerator
- HVACCeiling Fan(s), Central Air
- Fireplaces3
- Fireplace DescriptionFamily Room, Gas Log
Interior Details
- StyleTraditional
- ConstructionBrick 4 Sides
- Built In2024
- StoriesArray
- ParkingAttached, Garage, Garage Faces Side, Level Driveway, Electric Vehicle Charging Station(s)
- FeaturesPrivate Yard
- ServicesNear Public Transport, Near Schools, Near Shopping, Restaurant, Sidewalks
- UtilitiesCable Available, Electricity Available, Natural Gas Available, Phone Available, Sewer Available, Water Available
- SewerPublic Sewer
- Lot DimensionsX
- Acres0.494
Exterior Details
Listing Provided Courtesy Of: Ansley Real Estate | Christie's International Real Estate 404-480-4663
Listings identified with the FMLS IDX logo come from FMLS and are held by brokerage firms other than the owner of
this website. The listing brokerage is identified in any listing details. Information is deemed reliable but is not
guaranteed. If you believe any FMLS listing contains material that infringes your copyrighted work please click here
to review our DMCA policy and learn how to submit a takedown request. © 2025 First Multiple Listing
Service, Inc.
This property information delivered from various sources that may include, but not be limited to, county records and the multiple listing service. Although the information is believed to be reliable, it is not warranted and you should not rely upon it without independent verification. Property information is subject to errors, omissions, changes, including price, or withdrawal without notice.
For issues regarding this website, please contact Eyesore at 678.692.8512.
Data Last updated on April 15, 2025 7:57pm


























































