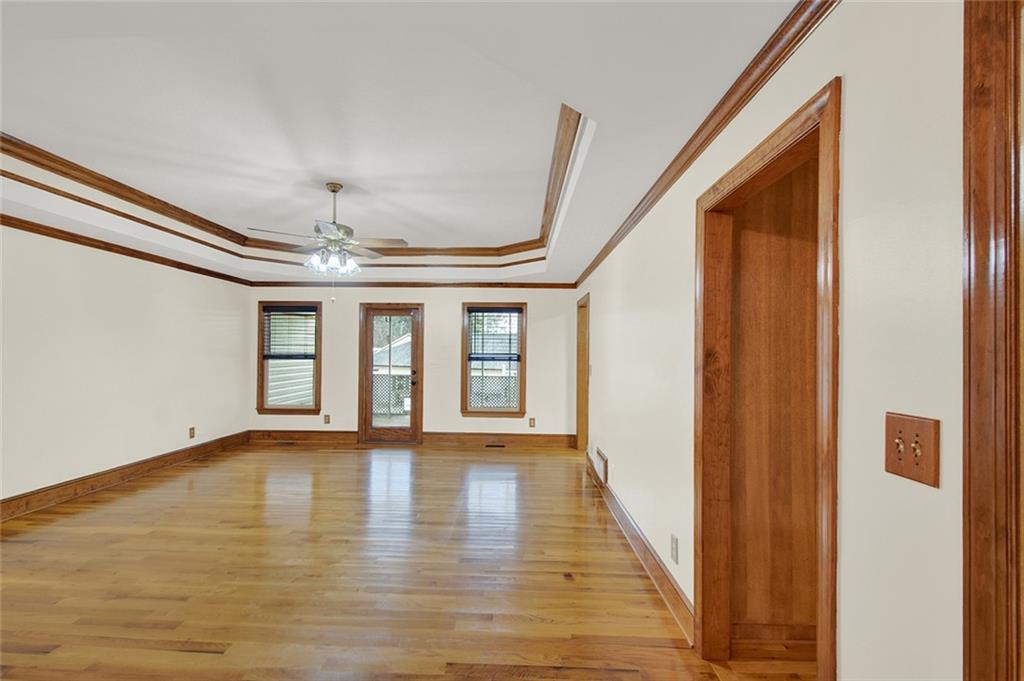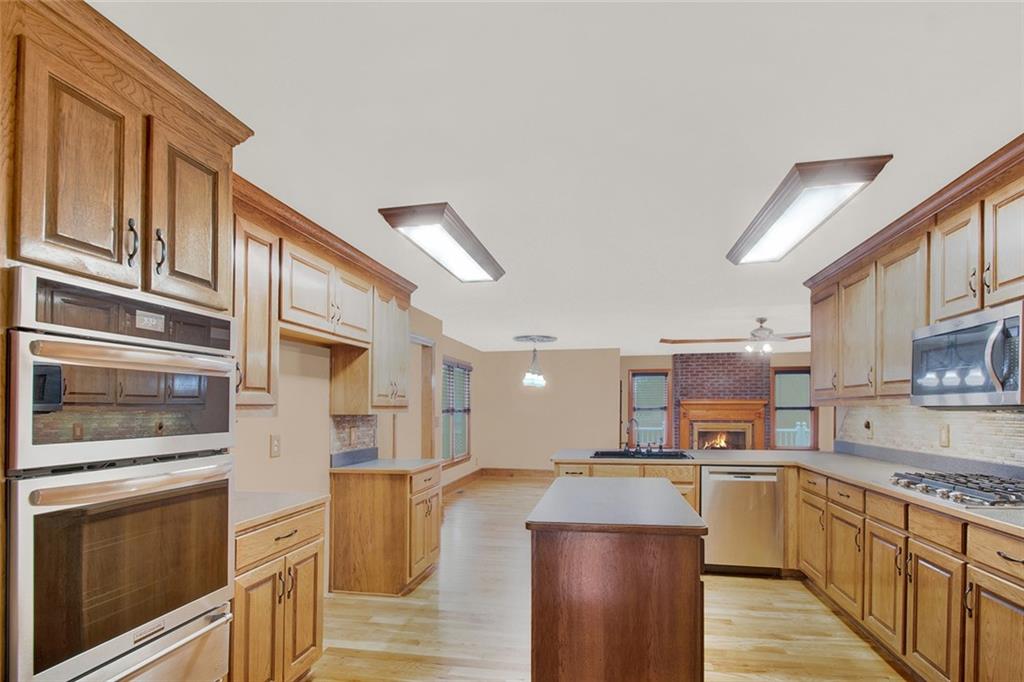2705 Luke Edwards Road
Dacula, GA 30019
$719,000
Stunning traditional four-sided brick ranch. This custom build boasts 3 bedroom, 2 and a half bath and a bonus room on 1.79 acres. This home offers ample parking with both an attached and detached garage. The detached garage has heating and air, water and power along with boat storage and a separate office. Upgrades throughout the home include new paint, new flooring, iron doors, custom blinds throughout, new toilets and a tankless water heater along with newer HVAC system. Primary bedroom features tray ceilings and custom wood molding leading into an en-suite boasting a custom Jacuzzi walk-in shower with ample shower heads and shower seating. Kitchen includes double oven and gas stove top. Property is fenced all around with wooden privacy fence. Property inlcudes three greenhouses powered by solar panels and offers water from the rain barrel. Feel secure with whole house 26k Generac generator, wiring for alarm systems, and cameras throught property. Garage, gutters and eves all have new paint and garage doors are new and accessable through mobile device. Screened in porch opens up to a two-story deck overloooking a lush yard with peach and apple trees. Termite and pest control letter that warranties for retreatment of a structure and repair of damage caused by wood destroying organisms which is honored up until January 31, 2026. This property is perfect for nature and sports lovers alike with nearby parks, including an equestrian park, football park, dog park, Harris Greenway Trail with a creek and 1 mile paved mountain bike trail, and a baseball park with batting cages. Home is move in ready and ready to show!
- Zip Code30019
- CityDacula
- CountyGwinnett - GA
Location
- StatusActive
- MLS #7525198
- TypeResidential
MLS Data
- Bedrooms3
- Bathrooms2
- Bedroom DescriptionMaster on Main
- RoomsBonus Room, Dining Room, Family Room, Master Bathroom, Master Bedroom, Sun Room
- BasementCrawl Space
- FeaturesCrown Molding, Double Vanity, High Ceilings 9 ft Main, High Speed Internet, Tray Ceiling(s), Walk-In Closet(s)
- KitchenBreakfast Bar, Eat-in Kitchen, Pantry
- AppliancesDishwasher, Double Oven, Dryer, Microwave, Washer
- HVACCentral Air
- Fireplaces1
- Fireplace DescriptionFamily Room
Interior Details
- StyleRanch
- ConstructionBrick 4 Sides
- Built In1999
- StoriesArray
- ParkingAttached, Detached, Driveway, Garage, Garage Door Opener
- FeaturesPrivate Yard, Rain Barrel/Cistern(s), Storage
- UtilitiesCable Available, Electricity Available, Natural Gas Available, Water Available
- SewerSeptic Tank
- Lot DescriptionBack Yard, Front Yard, Landscaped, Level, Wooded
- Lot Dimensionsx
- Acres1.79
Exterior Details
Listing Provided Courtesy Of: The Homestore, LLC. 770-554-1139
Listings identified with the FMLS IDX logo come from FMLS and are held by brokerage firms other than the owner of
this website. The listing brokerage is identified in any listing details. Information is deemed reliable but is not
guaranteed. If you believe any FMLS listing contains material that infringes your copyrighted work please click here
to review our DMCA policy and learn how to submit a takedown request. © 2025 First Multiple Listing
Service, Inc.
This property information delivered from various sources that may include, but not be limited to, county records and the multiple listing service. Although the information is believed to be reliable, it is not warranted and you should not rely upon it without independent verification. Property information is subject to errors, omissions, changes, including price, or withdrawal without notice.
For issues regarding this website, please contact Eyesore at 678.692.8512.
Data Last updated on July 25, 2025 10:17pm































































