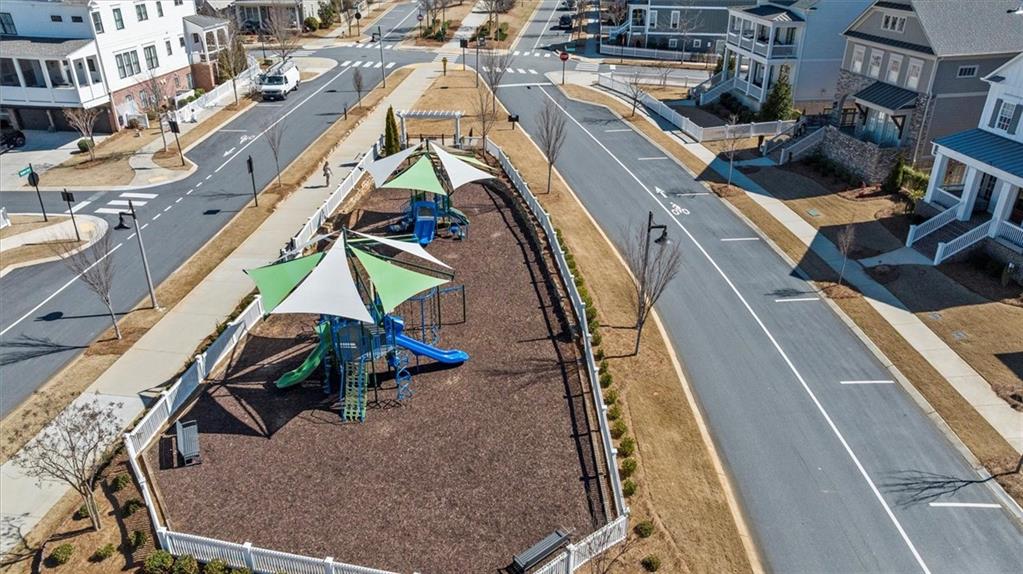122 Brighton Boulevard
Woodstock, GA 30188
$799,900
This exceptional end-unit, 3-story townhome, located in the highly sought-after South on Main community, offers the perfect blend of luxury and convenience, only steps from vibrant Downtown Woodstock. Featuring main-level living with soaring 10-foot ceilings and an abundance of natural light, this home is elegantly appointed with custom upgrades, including plantation shutters, lofted beams, and crown molding throughout. The chef’s kitchen is a true highlight, equipped with stainless steel appliances, a professional chef’s range, marble island, soapstone countertops, 15” deep shaker soft-close cabinets, and a spacious walk-in pantry. Step outside from the main floor to a private side yard, complete with manicured gardens and two patio spaces—ideal for outdoor entertaining. The home also boasts a detached garage with gated rear-entry and a fully finished, climate-controlled room above, perfect for a home office, game room, or entertainment space. The second floor includes a guest bedroom and a luxurious owner's suite with custom closet systems. The third floor features two additional bedrooms and a large additional living area. The home is elevator-ready with electrical already installed and comes equipped with a security system for added peace of mind. Don’t miss your chance to live in the heart of Woodstock, just steps from Main Street, the community fitness center, pool, and clubhouse.
- SubdivisionSouth On Main
- Zip Code30188
- CityWoodstock
- CountyCherokee - GA
Location
- StatusActive
- MLS #7525150
- TypeCondominium & Townhouse
- SpecialOwner/Agent
MLS Data
- Bedrooms3
- Bathrooms3
- Half Baths1
- RoomsComputer Room, Family Room, Game Room, Great Room
- FeaturesBeamed Ceilings, Bookcases, Cathedral Ceiling(s), Disappearing Attic Stairs, Entrance Foyer, High Ceilings 9 ft Upper, High Ceilings 10 ft Main, High Speed Internet, His and Hers Closets
- KitchenBreakfast Bar, Cabinets Other, Keeping Room, Kitchen Island, Pantry Walk-In, Stone Counters
- AppliancesDishwasher, Disposal, Gas Water Heater, Microwave
- HVACCentral Air
- Fireplaces1
- Fireplace DescriptionGas Log, Great Room
Interior Details
- StyleTraditional
- ConstructionCement Siding, Stone
- Built In2016
- StoriesArray
- ParkingDetached, On Street
- FeaturesCourtyard, Garden, Permeable Paving
- ServicesCatering Kitchen, Clubhouse, Homeowners Association, Playground, Pool, Sidewalks, Street Lights
- UtilitiesCable Available, Electricity Available, Natural Gas Available, Sewer Available, Underground Utilities, Water Available
- SewerPublic Sewer
- Lot DescriptionLevel
- Lot Dimensions31x125x32x124
- Acres0.09
Exterior Details
Listing Provided Courtesy Of: Atlanta Communities 770-240-2005
Listings identified with the FMLS IDX logo come from FMLS and are held by brokerage firms other than the owner of
this website. The listing brokerage is identified in any listing details. Information is deemed reliable but is not
guaranteed. If you believe any FMLS listing contains material that infringes your copyrighted work please click here
to review our DMCA policy and learn how to submit a takedown request. © 2025 First Multiple Listing
Service, Inc.
This property information delivered from various sources that may include, but not be limited to, county records and the multiple listing service. Although the information is believed to be reliable, it is not warranted and you should not rely upon it without independent verification. Property information is subject to errors, omissions, changes, including price, or withdrawal without notice.
For issues regarding this website, please contact Eyesore at 678.692.8512.
Data Last updated on September 10, 2025 9:09pm















































































