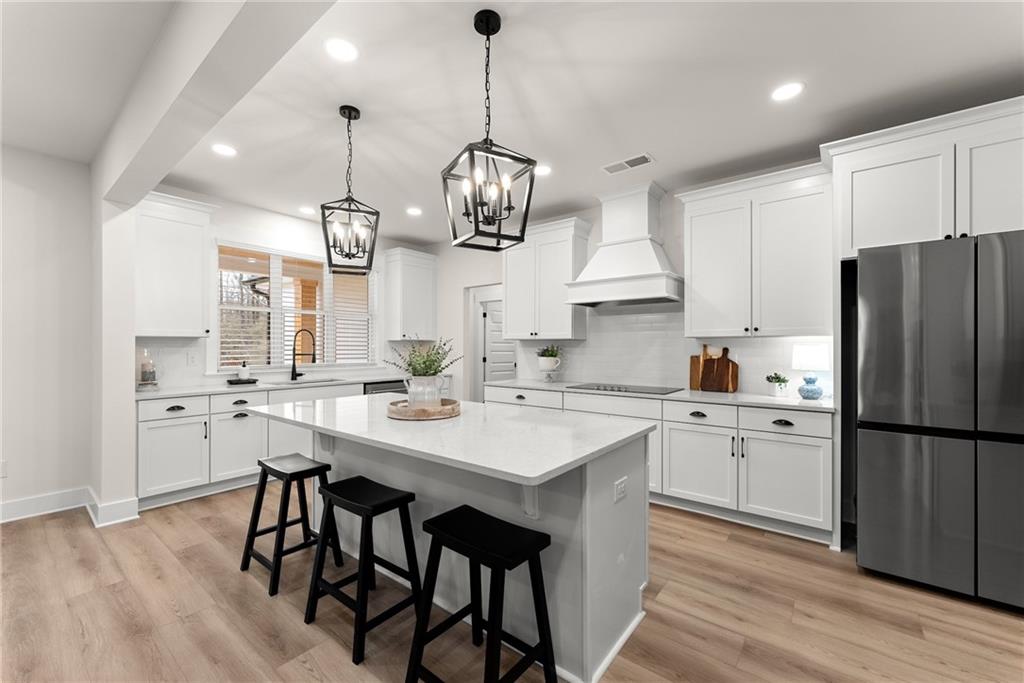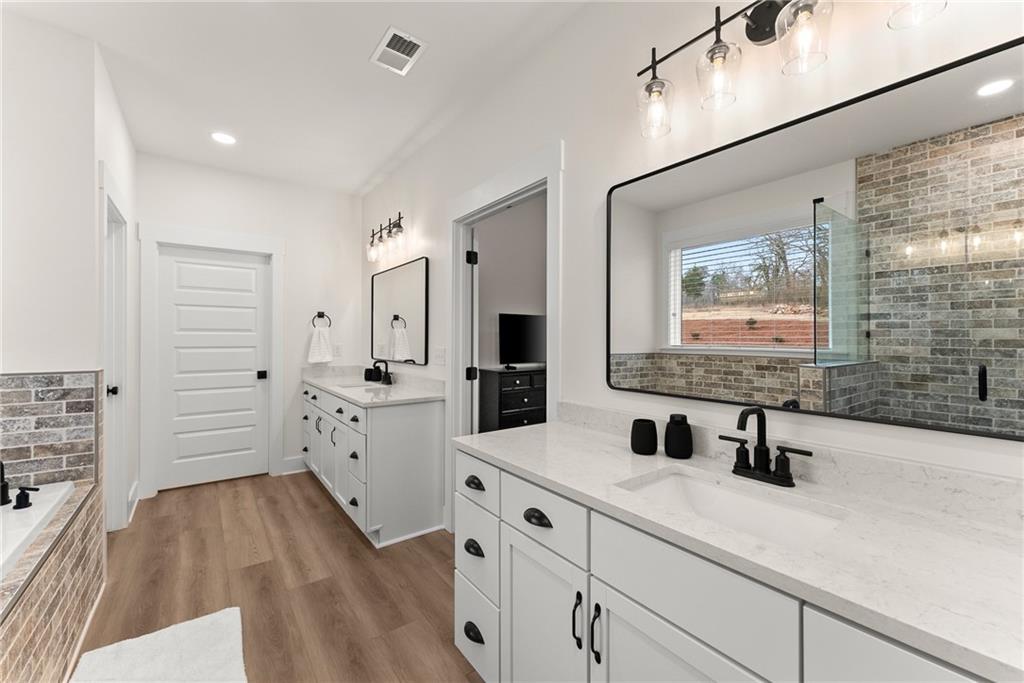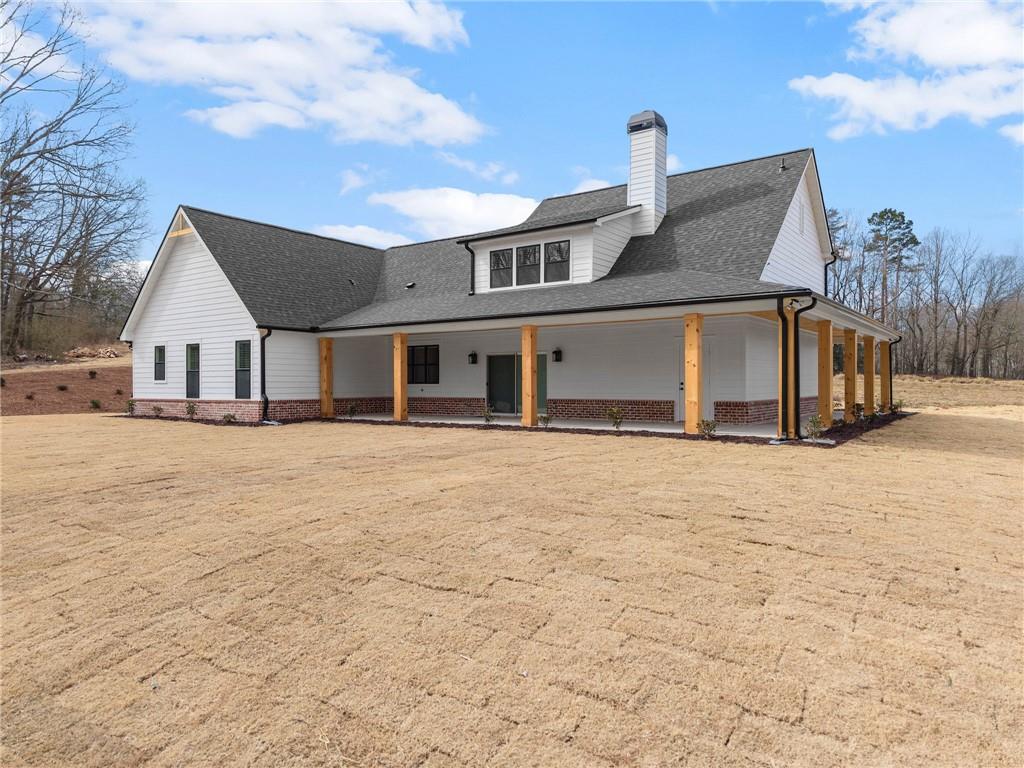1087 Webb West Road
Cleveland, GA 30528
$979,900
Welcome home! Immerse yourself in the beauty of this stunning brand new modern farmhouse, perfectly situated on over 10 acres of serene open pasture land. Experience breathtaking mountain views right from your doorstep, this property is a true gem! Step inside to experience an open floor plan that exemplifies exceptional craftsmanship and meticulous attention to detail. The design allows for tons of natural sunlight to flood every corner of the home, creating a warm and inviting atmosphere! The heart of this home is the chef's kitchen, featuring a spacious kitchen island and a large walk-in pantry with double doors, perfect for culinary enthusiasts and entertaining. Adjacent to the kitchen, the cozy family room invites you to unwind by the stacked stone wood-burning fireplace, making it an ideal gathering space for family and friends. Retreat to the luxurious master bedroom, complete with vaulted ceilings that add an elegant touch. The expansive master bathroom features a double vanity, a beautifully tiled shower, and a generous soaking tub, along with a walk-in closet that provides ample storage. Guests will feel right at home in the additional guest suite, which boasts its own large bathroom, making it perfect for friends or family visits. Upstairs, you’ll find two additional bedrooms and a full bathroom, along with a versatile large bonus room that can serve as an office, playroom, or extra living space. With over 10 acres of open pasture land, this property offers endless possibilities for outdoor activities, gardening, or simply enjoying the serene countryside. Located on a private road, you’ll benefit from the tranquility of rural living while being just minutes away from downtown Cleveland and a short drive to Gainesville. Don’t miss out on this rare opportunity! Schedule your showing today!
- Zip Code30528
- CityCleveland
- CountyWhite - GA
Location
- ElementaryMount Yonah
- JuniorWhite County
- HighWhite County
Schools
- StatusActive
- MLS #7524447
- TypeResidential
MLS Data
- Bedrooms4
- Bathrooms3
- Half Baths1
- Bedroom DescriptionMaster on Main
- RoomsAttic, Bonus Room, Game Room, Office
- FeaturesHigh Ceilings 10 ft Main, Entrance Foyer 2 Story, Double Vanity, High Speed Internet, Vaulted Ceiling(s), Walk-In Closet(s)
- KitchenBreakfast Bar, Cabinets White, Kitchen Island, Pantry Walk-In, View to Family Room
- AppliancesElectric Cooktop, Range Hood, Double Oven, Dishwasher, Refrigerator, Microwave
- HVACCentral Air, Zoned
- Fireplaces1
- Fireplace DescriptionLiving Room
Interior Details
- StyleFarmhouse
- ConstructionBrick 3 Sides
- Built In2025
- StoriesArray
- ParkingGarage, Driveway
- FeaturesLighting
- UtilitiesWell, Electricity Available, Underground Utilities, Water Available
- SewerSeptic Tank
- Lot DescriptionFront Yard, Pasture, Landscaped, Level, Back Yard
- Acres10.09
Exterior Details
Listing Provided Courtesy Of: Maximum One Premier Realtors 470-400-9877
Listings identified with the FMLS IDX logo come from FMLS and are held by brokerage firms other than the owner of
this website. The listing brokerage is identified in any listing details. Information is deemed reliable but is not
guaranteed. If you believe any FMLS listing contains material that infringes your copyrighted work please click here
to review our DMCA policy and learn how to submit a takedown request. © 2025 First Multiple Listing
Service, Inc.
This property information delivered from various sources that may include, but not be limited to, county records and the multiple listing service. Although the information is believed to be reliable, it is not warranted and you should not rely upon it without independent verification. Property information is subject to errors, omissions, changes, including price, or withdrawal without notice.
For issues regarding this website, please contact Eyesore at 678.692.8512.
Data Last updated on April 19, 2025 9:42am


























































