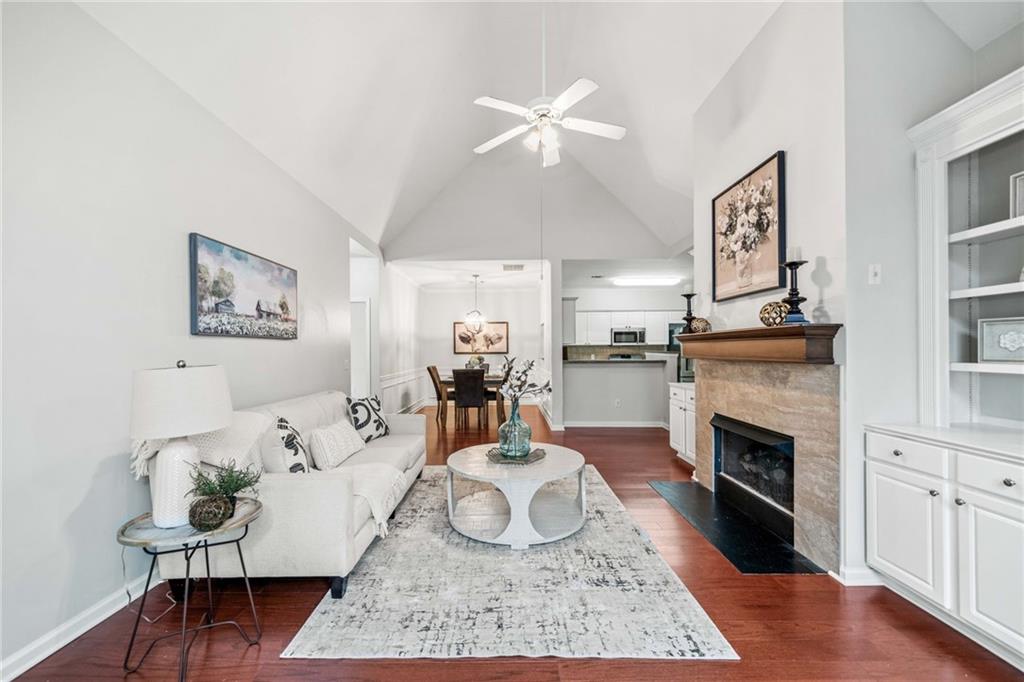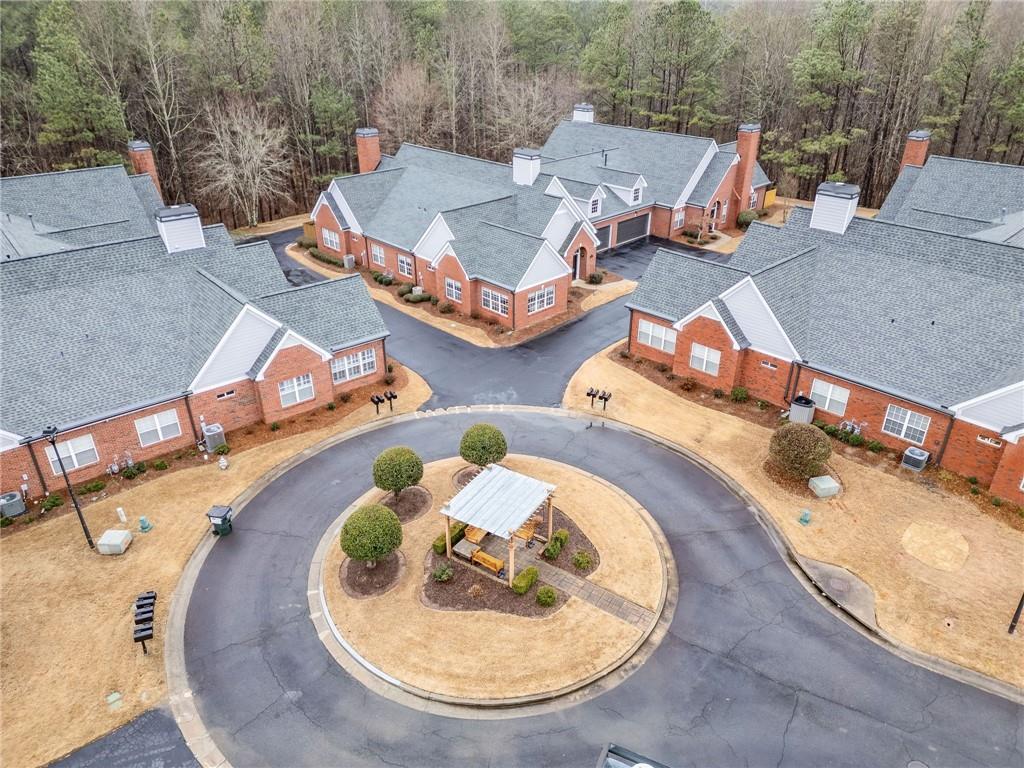140 Stonegate Lane
Canton, GA 30114
$419,900
This charming 3-bedroom, 2-bathroom ranch home in the highly sought-after Stonegate at BridgeMill subdivision offers a spacious open floor plan designed for comfortable living. The inviting living room features a cozy fireplace surrounded by beautiful built-in bookshelves, creating a perfect space for relaxation. You will love preparing meals in the kitchen with breakfast bar, white cabinetry, pantry, stone countertops and view to living room for easy entertaining. Enjoy formal meals in the separate dining room, ideal for gatherings and special occasions. The main level boasts a large master suite with privacy and easy access to the main living areas. Two additional well-sized bedrooms provide ample space for family or guests, and the versatile bonus room can be used as a home office or playroom. The 2-car garage provides convenience and additional storage. The home’s brick and siding exterior offers both durability and curb appeal. The Stonegate at BridgeMill community features a wealth of amenities, including a clubhouse, country club, fitness center, golf course, pickleball courts, playground, tennis courts, and a massive pool with a slide. The neighborhood is conveniently located near schools, shopping, and trails/greenway, making it the perfect place for active families. Don’t miss out on this wonderful opportunity to enjoy maintenance-free living with a lifestyle of comfort, convenience, and recreation.
- SubdivisionBridgemill
- Zip Code30114
- CityCanton
- CountyCherokee - GA
Location
- ElementarySixes
- JuniorFreedom - Cherokee
- HighWoodstock
Schools
- StatusPending
- MLS #7524284
- TypeCondominium & Townhouse
MLS Data
- Bedrooms3
- Bathrooms2
- Bedroom DescriptionMaster on Main, Roommate Floor Plan
- RoomsBonus Room, Sun Room
- FeaturesBookcases, Cathedral Ceiling(s), Double Vanity, Entrance Foyer, High Ceilings 9 ft Main, High Speed Internet, Recessed Lighting, Tray Ceiling(s), Vaulted Ceiling(s), Walk-In Closet(s)
- KitchenBreakfast Bar, Cabinets White, Pantry, Stone Counters, View to Family Room
- AppliancesDishwasher, Gas Oven/Range/Countertop, Gas Water Heater, Microwave
- HVACCeiling Fan(s), Central Air, Electric
- Fireplaces1
- Fireplace DescriptionFamily Room, Gas Log, Gas Starter
Interior Details
- StyleGarden (1 Level), Ranch, Traditional
- ConstructionBrick 4 Sides
- Built In2002
- StoriesArray
- ParkingAttached, Garage, Garage Door Opener, Garage Faces Front, Kitchen Level, Level Driveway
- FeaturesPrivate Entrance, Rain Gutters
- ServicesClubhouse, Country Club, Fitness Center, Golf, Homeowners Association, Near Schools, Near Shopping, Near Trails/Greenway, Pickleball, Playground, Pool, Tennis Court(s)
- UtilitiesCable Available, Electricity Available, Natural Gas Available, Phone Available, Sewer Available, Underground Utilities, Water Available
- SewerPublic Sewer
- Lot DescriptionCorner Lot, Front Yard, Level
- Lot Dimensionsx
- Acres1
Exterior Details
Listing Provided Courtesy Of: Keller Williams Realty Partners 678-569-4000
Listings identified with the FMLS IDX logo come from FMLS and are held by brokerage firms other than the owner of
this website. The listing brokerage is identified in any listing details. Information is deemed reliable but is not
guaranteed. If you believe any FMLS listing contains material that infringes your copyrighted work please click here
to review our DMCA policy and learn how to submit a takedown request. © 2025 First Multiple Listing
Service, Inc.
This property information delivered from various sources that may include, but not be limited to, county records and the multiple listing service. Although the information is believed to be reliable, it is not warranted and you should not rely upon it without independent verification. Property information is subject to errors, omissions, changes, including price, or withdrawal without notice.
For issues regarding this website, please contact Eyesore at 678.692.8512.
Data Last updated on April 18, 2025 2:33pm
































