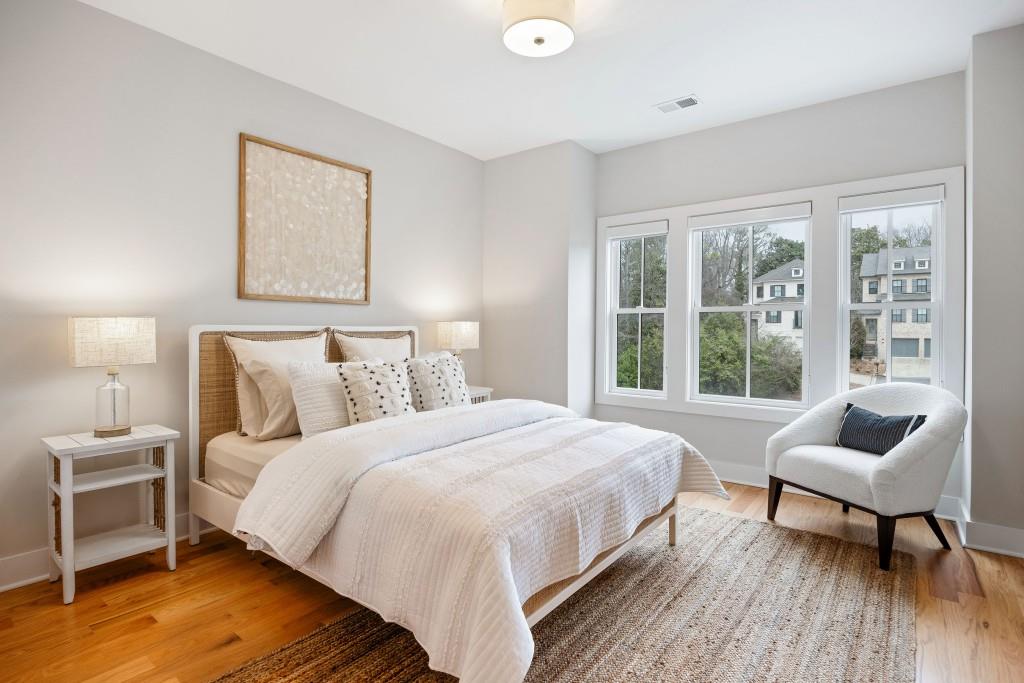2143 Druid Fields Lane
Decatur, GA 30033
$845,000
Stunning three-level townhome in the sought-after North Druid Hills community in North Decatur, offering exceptional modern finishes, contemporary-inspired architecture and unparalleled living space. Upon entry, you'll be greeted by soaring 12-foot ceilings, solid oak hardwood floors and a sleek staircase with custom handrails, creating a beautiful flow to the main level. The main level boasts an open-concept design ideal for entertaining, featuring a fireside living room, a spacious dining area and a spectacular kitchen with soft-close cabinets and drawers, white stone countertops, oversized center island and stainless-steel appliances including a 6-burner gas range with gold knobs and custom hood vent. Just off the main level, step onto the outdoor deck, perfect for grilling, relaxing or dining al fresco. A convenient walk-in pantry and half bath completes the main level. The upper level is home to a luxurious primary suite, complete with a wall of windows flooding the room with natural light. The spa-inspired primary bath features a stone-topped double vanity, large shower with glass enclosure and a finely crafted custom closet and storage system. Two additional bedrooms, a second full bath and a conveniently located laundry room completes the upper level. Just below the main level, you'll find another bedroom with its own full bath, perfect as a guest suite or home office. The lower level also includes a dedicated drop zone/mudroom and access to the drive-under two-car garage and privately fenced outdoor patio. The community is a true nature lover's haven with Mason Mill Park and South Peachtree Creek Trail only steps away. Walkable to Toco Hills Shopping Center, it's also perfectly located near Emory University, the CDC, the new Children's Healthcare of Atlanta - North Druid Hills Campus and Decatur Square. This townhome offers the ultimate fusion of luxury, convenience and style.
- SubdivisionFields At Druid Hills
- Zip Code30033
- CityDecatur
- CountyDekalb - GA
Location
- ElementaryBriar Vista
- JuniorDruid Hills
- HighDruid Hills
Schools
- StatusPending
- MLS #7522929
- TypeCondominium & Townhouse
MLS Data
- Bedrooms4
- Bathrooms3
- Half Baths1
- Bedroom DescriptionOversized Master, Split Bedroom Plan
- FeaturesDouble Vanity, Entrance Foyer 2 Story, High Ceilings 9 ft Main, Smart Home, Walk-In Closet(s)
- KitchenBreakfast Bar, Cabinets White, Eat-in Kitchen, Kitchen Island, Pantry Walk-In, Stone Counters, View to Family Room
- AppliancesDishwasher, Disposal, Gas Cooktop, Gas Oven/Range/Countertop, Gas Range, Microwave, Range Hood, Refrigerator
- HVACCentral Air
- Fireplaces1
- Fireplace DescriptionOther Room
Interior Details
- StyleContemporary, Townhouse
- ConstructionBrick
- Built In2022
- StoriesArray
- ParkingAttached, Drive Under Main Level, Garage, Garage Door Opener, Garage Faces Front, Level Driveway
- FeaturesPrivate Entrance, Private Yard
- ServicesDog Park, Homeowners Association, Near Schools, Near Shopping, Near Trails/Greenway, Park, Restaurant, Sidewalks
- SewerPublic Sewer
- Lot DescriptionLandscaped, Level
- Lot DimensionsX
- Acres0.02
Exterior Details
Listing Provided Courtesy Of: Atlanta Fine Homes Sotheby's International 404-874-0300
Listings identified with the FMLS IDX logo come from FMLS and are held by brokerage firms other than the owner of
this website. The listing brokerage is identified in any listing details. Information is deemed reliable but is not
guaranteed. If you believe any FMLS listing contains material that infringes your copyrighted work please click here
to review our DMCA policy and learn how to submit a takedown request. © 2025 First Multiple Listing
Service, Inc.
This property information delivered from various sources that may include, but not be limited to, county records and the multiple listing service. Although the information is believed to be reliable, it is not warranted and you should not rely upon it without independent verification. Property information is subject to errors, omissions, changes, including price, or withdrawal without notice.
For issues regarding this website, please contact Eyesore at 678.692.8512.
Data Last updated on April 5, 2025 7:54pm













































