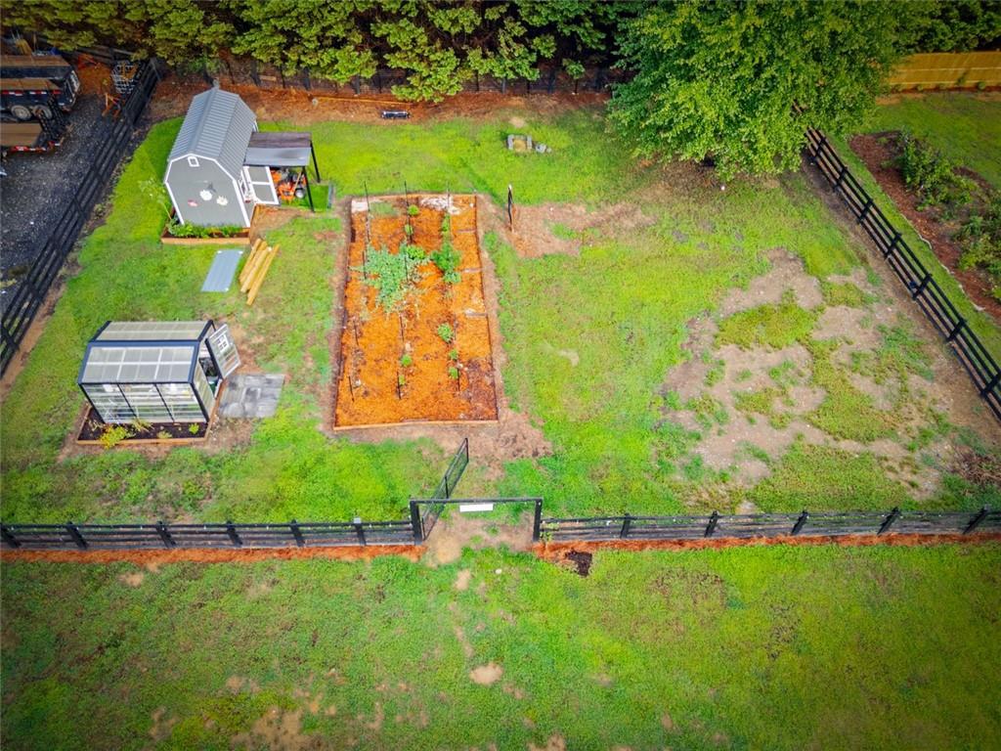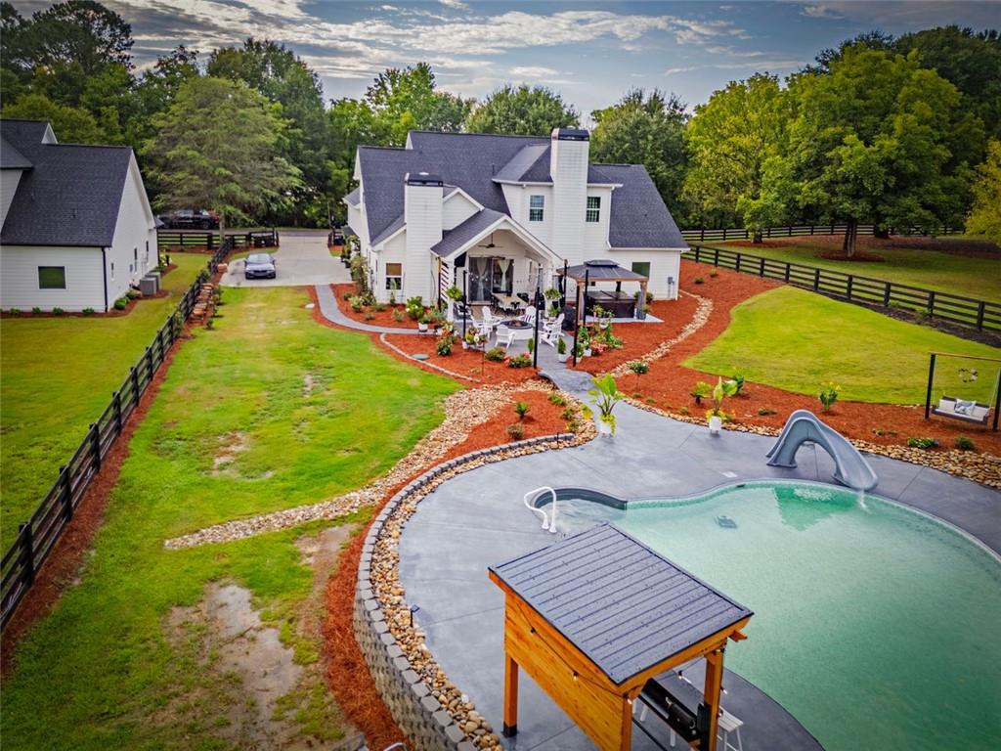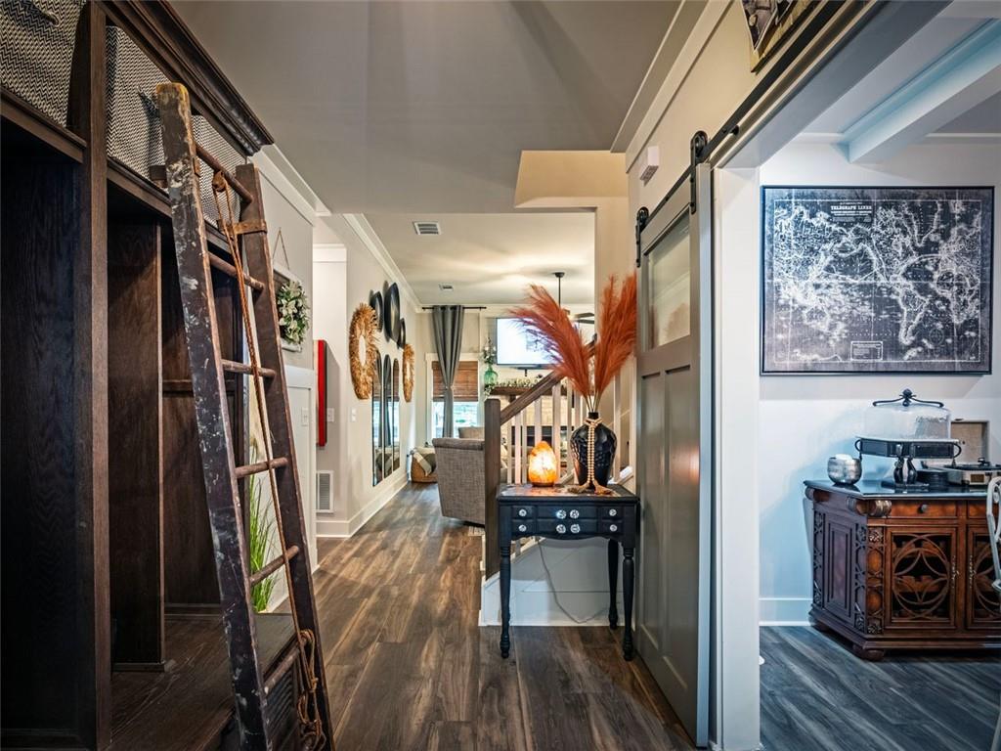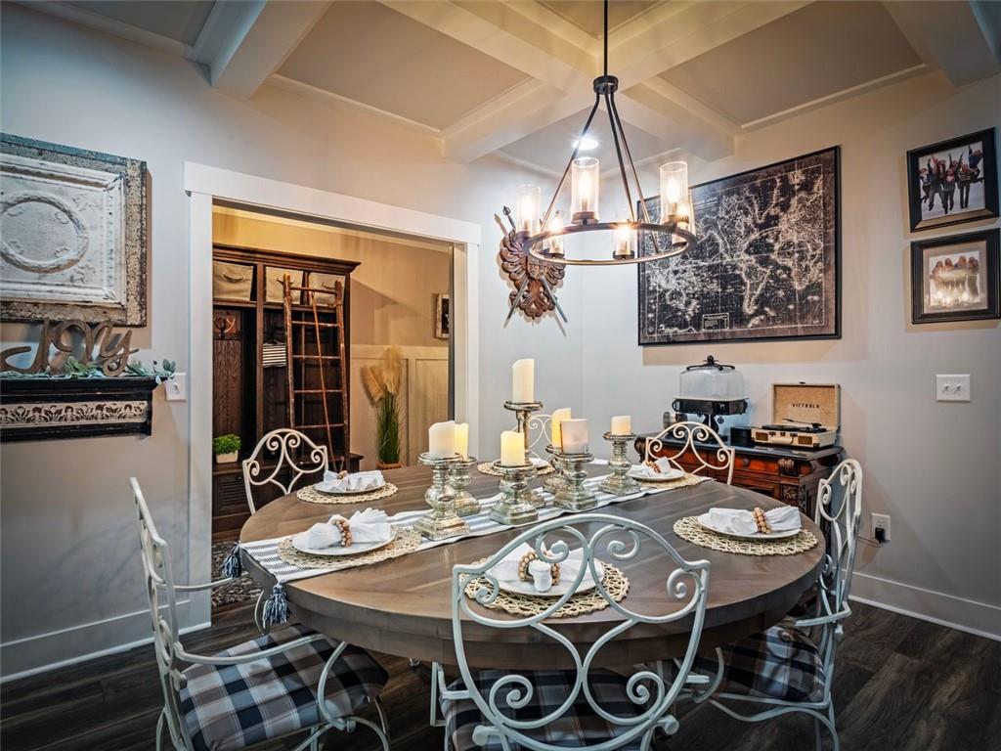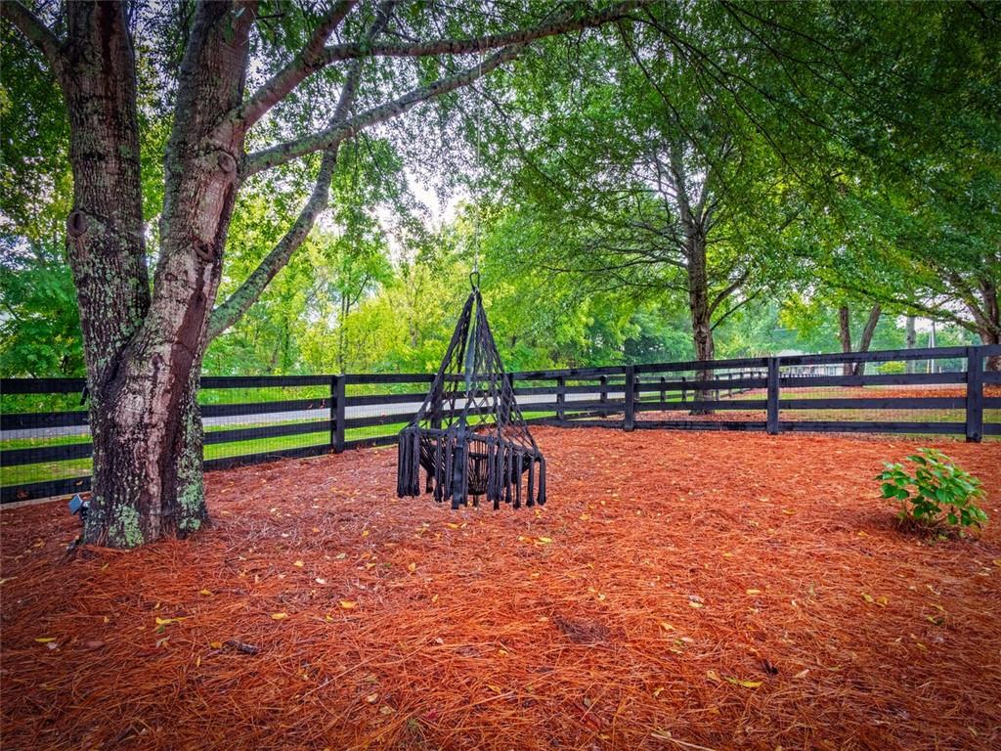7635 Silver Creek Road
Dawsonville, GA 30534
$899,000
*Photos and videos were taken during the previous listing; the home is now vacant and move-in ready. All furniture has been removed, and the walls have a fresh coat of paint.* Discover this extraordinary Southern Farmhouse nestled on nearly an acre in the heart of North Forsyth, offering the perfect blend of charm, privacy, and modern luxury. Located just minutes from premium outlets, dining, shopping, and top-rated schools—with no HOA—this home delivers both convenience and elegance. As you enter the gated driveway, you’ll find a fully fenced property with lush landscaping and ample space for relaxing, entertaining, or even starting a hobby farm. Home Features Primary Suite on Main – Spacious retreat with a sitting area, spa-inspired bath, and custom closets. Upstairs Living – Three oversized bedrooms, each with its own en-suite bath. Bonus Room – Can serve as a fourth bedroom, home office, playroom, or guest suite. Outdoor Paradise – Resort-style pool and spa with LED lighting, a custom waterfall, and an expansive deck for lounging. Outdoor Bar and Firepit – Perfect for entertaining year-round. Mini Barn and Greenhouse – A dream for garden lovers or hobby farmers. Gated Driveway and Boat/RV Parking – Plenty of space for storage. Location This home is close to shopping, dining, and entertainment in North Forsyth, all within a sought-after school district. This is a rare opportunity to own a luxury move-in-ready home just in time for spring!
- SubdivisionSilver Creek Farms
- Zip Code30534
- CityDawsonville
- CountyForsyth - GA
Location
- ElementarySilver City
- JuniorNorth Forsyth
- HighNorth Forsyth
Schools
- StatusPending
- MLS #7522782
- TypeResidential
- SpecialInvestor Owned
MLS Data
- Bedrooms4
- Bathrooms4
- Half Baths1
- Bedroom DescriptionMaster on Main, Roommate Floor Plan, Sitting Room
- RoomsBonus Room, Living Room, Family Room
- FeaturesDouble Vanity, His and Hers Closets, Walk-In Closet(s)
- KitchenBreakfast Bar, Cabinets White, Stone Counters, Eat-in Kitchen, Kitchen Island, Pantry
- AppliancesDishwasher, Disposal, Microwave, Gas Cooktop, Gas Oven/Range/Countertop
- HVACCentral Air
- Fireplaces2
- Fireplace DescriptionFamily Room, Living Room
Interior Details
- StyleFarmhouse
- Built In2021
- StoriesArray
- PoolIn Ground, Private
- ParkingAttached, Garage Door Opener, Driveway, Garage, Garage Faces Side
- FeaturesGarden, Lighting, Private Entrance, Private Yard, Storage
- ServicesNear Schools, Near Shopping
- UtilitiesElectricity Available, Water Available
- SewerSeptic Tank
- Lot DescriptionBack Yard, Private, Rectangular Lot, Front Yard
- Lot Dimensions340x105
- Acres0.87
Exterior Details
Listing Provided Courtesy Of: AMC Realty 866-304-6262
Listings identified with the FMLS IDX logo come from FMLS and are held by brokerage firms other than the owner of
this website. The listing brokerage is identified in any listing details. Information is deemed reliable but is not
guaranteed. If you believe any FMLS listing contains material that infringes your copyrighted work please click here
to review our DMCA policy and learn how to submit a takedown request. © 2025 First Multiple Listing
Service, Inc.
This property information delivered from various sources that may include, but not be limited to, county records and the multiple listing service. Although the information is believed to be reliable, it is not warranted and you should not rely upon it without independent verification. Property information is subject to errors, omissions, changes, including price, or withdrawal without notice.
For issues regarding this website, please contact Eyesore at 678.692.8512.
Data Last updated on December 9, 2025 4:03pm








