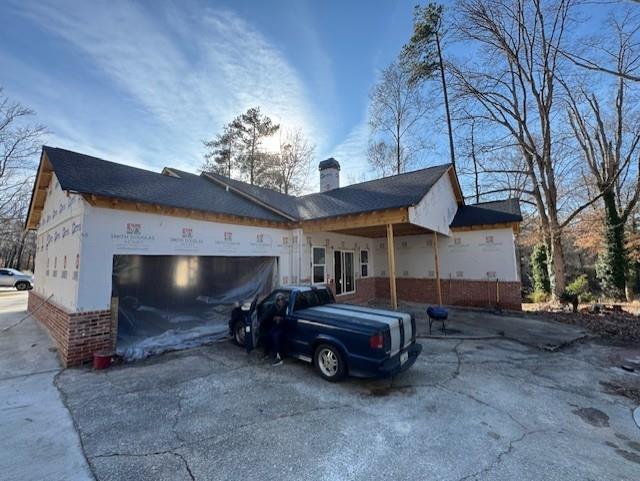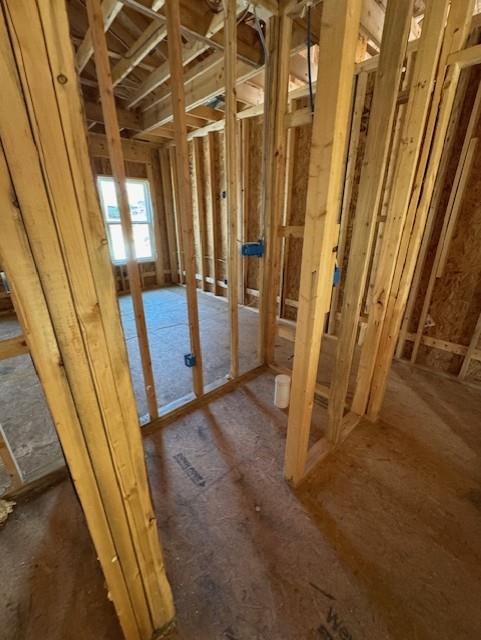2515 Hogan Road
East Point, GA 30344
$475,000
Welcome to this exceptional under construction opportunity in East Point! This 4 bedroom, 3.5 bath ranch home, situated on a .81-acre parcel, offers 2,260 square feet of living space. Demolished and rebuilt in 2024 by the Owner/Builder, the property is now framed, enveloped in the original recycled brick, and ready for siding installation. The Owner/Builder has passed all necessary inspections, including mechanical, electrical, and plumbing, making it ready for a builder or homeowner eager to finalize their vision. The main level features a spacious open floor plan, flowing from the large family room and dining area into a kitchen designed for a 10' island - ideal for both cooking and entertaining. The expansive master suite includes a large ensuite bathroom that has been roughed in for a tiled shower, soaker tub, double vanity, and water closet. Two generous secondary bedrooms, a roughed in second bathroom, ample storage, a laundry room, and convenient hallways complete the first floor. The finished basement offers a 1-bedroom apartment with an open floor plan, featuring a large bedroom, roughed in full bathroom, laundry room, and a potential efficient kitchen/dining area. The home offers a fantastic opportunity for multi-generational living or as a potential income-producing unit. This property boasts ample external parking and a two-car garage, providing plenty of space for family and guests. Nestled in an established East Point neighborhood, it offers an amazing location for city lovers or those who travel frequently, with easy access to major highways and nearby attractions. This home is a true gem for a builder eager to complete the final touches or a homeowner with a vision for a spacious, custom home. Don't miss out on this rare opportunity!
- Zip Code30344
- CityEast Point
- CountyFulton - GA
Location
- ElementaryHamilton E. Holmes
- JuniorPaul D. West
- HighTri-Cities
Schools
- StatusActive
- MLS #7522642
- TypeResidential
MLS Data
- Bedrooms4
- Bathrooms3
- Half Baths1
- Bedroom DescriptionMaster on Main
- RoomsFamily Room
- BasementBath/Stubbed, Daylight, Interior Entry, Unfinished
- FeaturesHigh Ceilings 10 ft Main, Tray Ceiling(s), Walk-In Closet(s)
- Fireplace DescriptionFamily Room
Interior Details
- StyleA-Frame
- ConstructionBrick, Brick 4 Sides
- Built In2024
- StoriesArray
- ParkingDetached, Garage, Parking Pad
- UtilitiesCable Available, Electricity Available, Natural Gas Available, Phone Available, Sewer Available, Water Available
- SewerPublic Sewer
- Lot DescriptionBack Yard, Front Yard, Level
- Lot Dimensions80 X 384 X 81 X 385
- Acres0.806
Exterior Details
Listing Provided Courtesy Of: Berkshire Hathaway HomeServices Georgia Properties 770-421-8600
Listings identified with the FMLS IDX logo come from FMLS and are held by brokerage firms other than the owner of
this website. The listing brokerage is identified in any listing details. Information is deemed reliable but is not
guaranteed. If you believe any FMLS listing contains material that infringes your copyrighted work please click here
to review our DMCA policy and learn how to submit a takedown request. © 2025 First Multiple Listing
Service, Inc.
This property information delivered from various sources that may include, but not be limited to, county records and the multiple listing service. Although the information is believed to be reliable, it is not warranted and you should not rely upon it without independent verification. Property information is subject to errors, omissions, changes, including price, or withdrawal without notice.
For issues regarding this website, please contact Eyesore at 678.692.8512.
Data Last updated on April 5, 2025 7:54pm


































