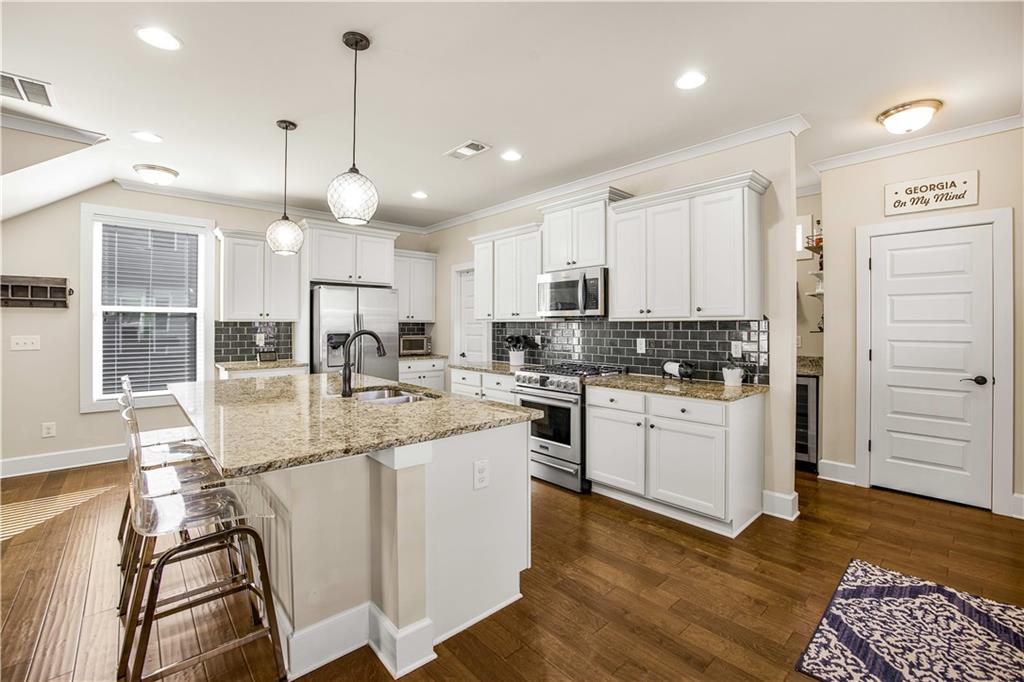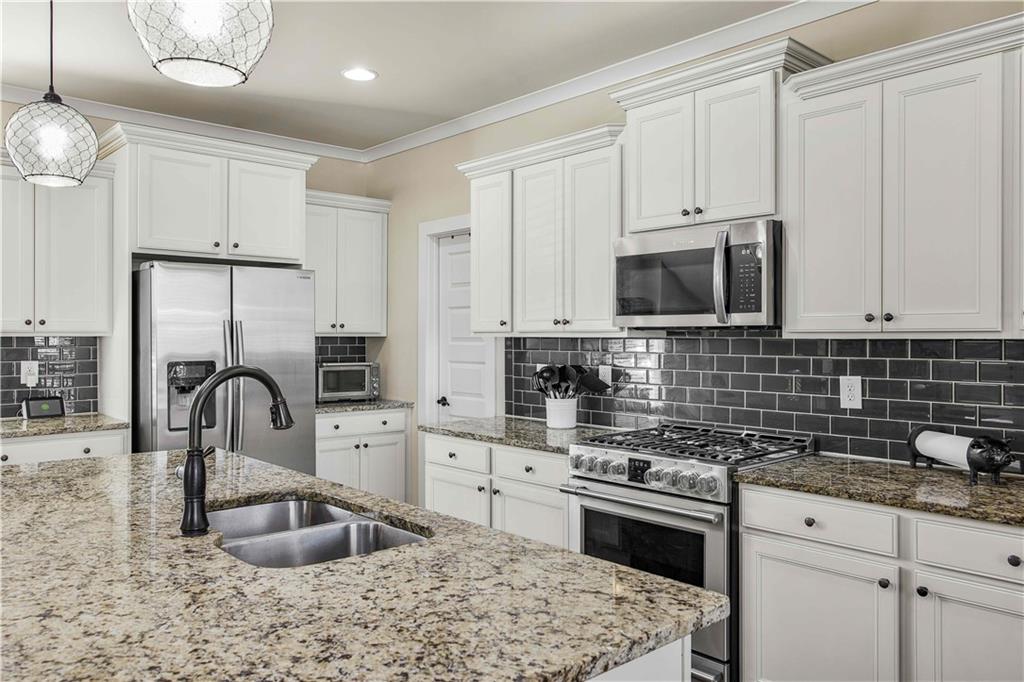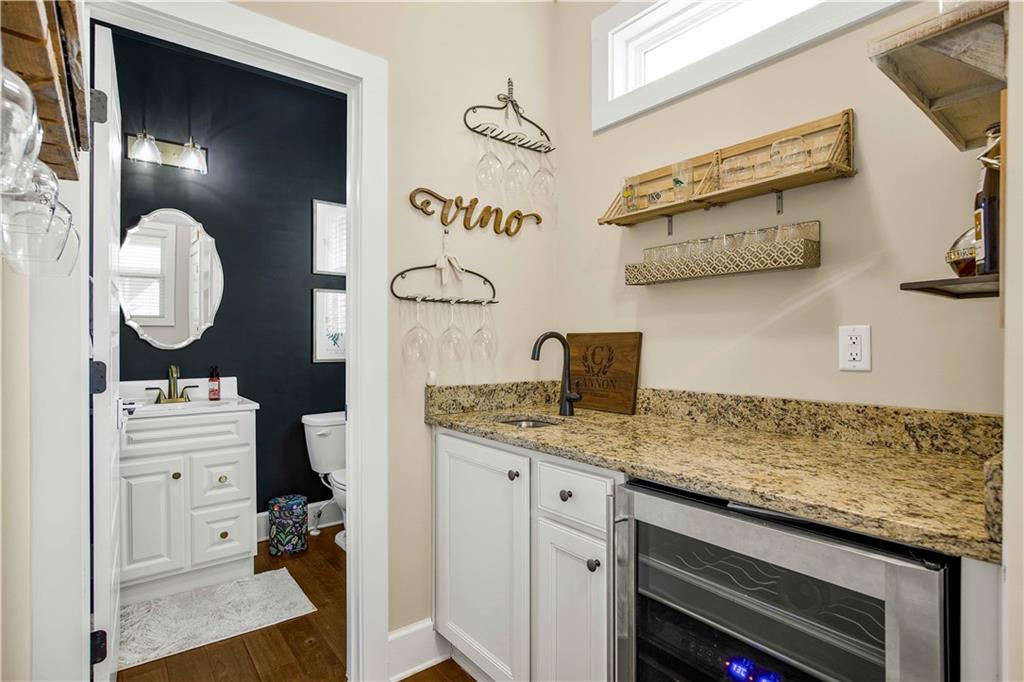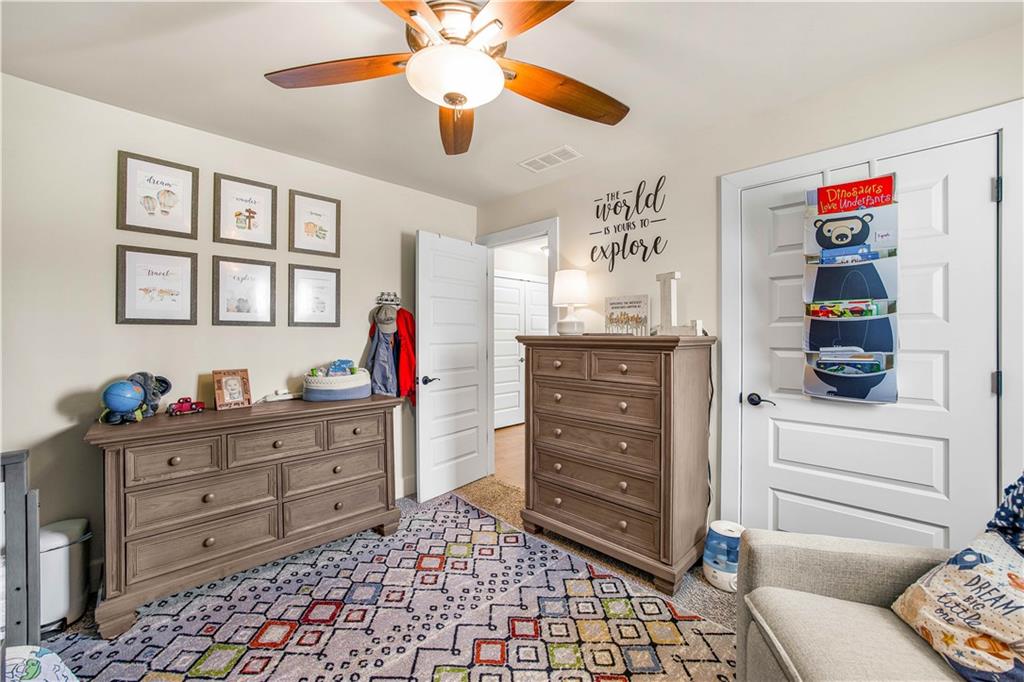2119 Oak Knob Drive
Decatur, GA 30032
$550,000
Welcome to your dream home at 2119 Oak Knob Drive, Decatur, GA. This stunning residence offers the perfect blend of modern elegance and timeless charm, boasting 2,406 square feet of meticulously designed living space. Step inside to discover an inviting open-concept layout, highlighted by an abundance of natural light that flows seamlessly throughout the home. The spacious living areas are ideal for entertaining, while the contemporary finishes create an atmosphere of sophistication. The gourmet kitchen is a chef’s delight, featuring sleek countertops, premium appliances, and ample storage, making it the heart of the home. Adjacent to the kitchen, the dining area is perfect for hosting intimate gatherings or larger celebrations. Retreat to the luxurious primary suite, complete with a well-appointed en-suite bathroom, offering a serene escape from the everyday hustle. Three additional bedrooms provide versatility and comfort, complemented by two and a half beautifully designed bathrooms. Outside, the private yard is a tranquil oasis, perfect for relaxation or outdoor activities. The attached garage provides convenience and additional storage options. Situated on a generous 7,405 square foot lot, this property combines elegance and functionality in a sought-after location. Experience the best of Decatur living in this exquisite home, where every detail has been thoughtfully considered to offer a lifestyle of unparalleled comfort and style. Schedule your private showing today and make this exceptional residence your own.
- SubdivisionTilson Forest
- Zip Code30032
- CityDecatur
- CountyDekalb - GA
Location
- ElementaryRonald E McNair Discover Learning Acad
- JuniorMcNair - Dekalb
- HighMcNair
Schools
- StatusActive Under Contract
- MLS #7522615
- TypeResidential
MLS Data
- Bedrooms4
- Bathrooms3
- Half Baths1
- Bedroom DescriptionOversized Master
- RoomsFamily Room
- BasementFinished Bath, Interior Entry
- FeaturesEntrance Foyer, High Speed Internet, Walk-In Closet(s)
- KitchenEat-in Kitchen, Kitchen Island, Pantry, Stone Counters, View to Family Room
- AppliancesDishwasher, Disposal, Gas Range, Microwave, Refrigerator
- HVACCentral Air
- Fireplaces1
- Fireplace DescriptionGas Log, Gas Starter
Interior Details
- StyleCraftsman, Traditional
- Built In2017
- StoriesArray
- ParkingDriveway, Garage
- ServicesHomeowners Association, Near Public Transport, Near Schools, Near Shopping
- UtilitiesCable Available, Electricity Available, Natural Gas Available, Sewer Available, Water Available
- SewerPublic Sewer
- Lot DescriptionBack Yard, Front Yard, Landscaped
- Lot Dimensions60x125x60x125
- Acres0.17
Exterior Details
Listing Provided Courtesy Of: Compass Georgia, LLC 404-668-6621
Listings identified with the FMLS IDX logo come from FMLS and are held by brokerage firms other than the owner of
this website. The listing brokerage is identified in any listing details. Information is deemed reliable but is not
guaranteed. If you believe any FMLS listing contains material that infringes your copyrighted work please click here
to review our DMCA policy and learn how to submit a takedown request. © 2025 First Multiple Listing
Service, Inc.
This property information delivered from various sources that may include, but not be limited to, county records and the multiple listing service. Although the information is believed to be reliable, it is not warranted and you should not rely upon it without independent verification. Property information is subject to errors, omissions, changes, including price, or withdrawal without notice.
For issues regarding this website, please contact Eyesore at 678.692.8512.
Data Last updated on November 26, 2025 4:24pm











































