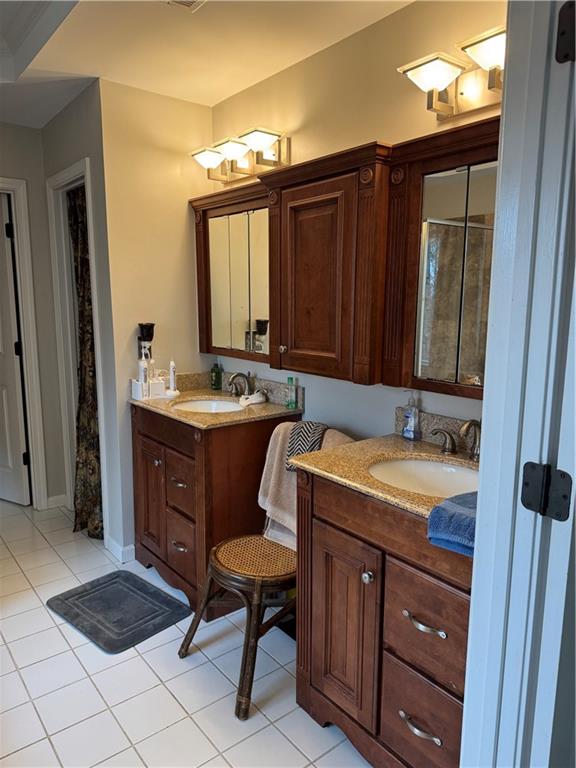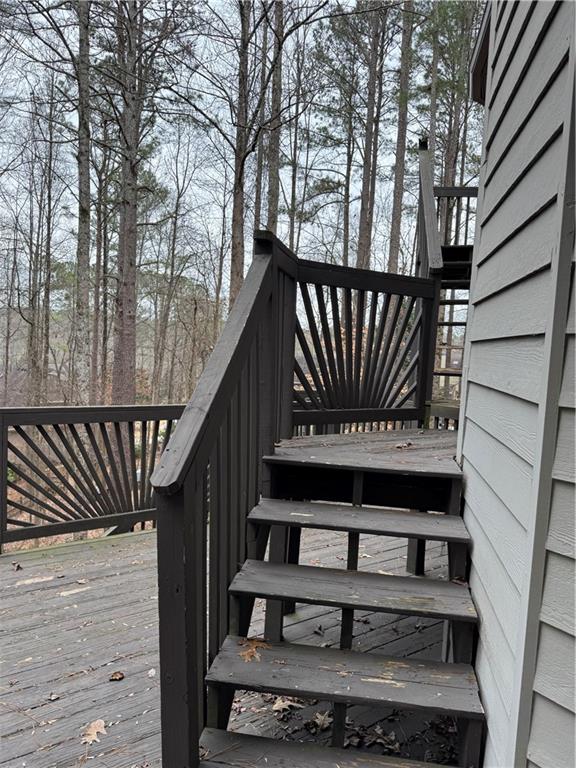911 Laurel Crest Drive
Woodstock, GA 30189
$569,900
Walk into this stunning dramatic foyer with immediate views of the formal living room with stone fireplace and the formal dining room with tray ceiling and bay window. Large kitchen with stone countertops and island and open view to the great room with additional fireplace and bookshelves. Overhead catwalk to the upstairs makes the home feel open and spacious. Step out to the finished screened porch with the most stunning views of the huge, wooded backyard and multiple decking to lead you to the lower levels. Laundry room located behind the kitchen and garage. Upstairs are 4 bedrooms with convenient jack and jill bathroom. Master suite is oversized with plenty of room for sitting in the bay window and gazing at the spectacular wooded views year-round. Soak in the jacuzzi tub in this large master bath with beautiful granite his and hers double vanities and huge walk-in closet. Entertain your guests and family in the finished basement with pool table, large open areas for sitting and television as well as a separate room that can be used for an extra bedroom, office or theater room. This daylight basement has lots of additional storage as well as a workshop that leads to another exterior entrance great for the lawn equipment and the home projects!! View your dream home today!!
- SubdivisionEagle Watch
- Zip Code30189
- CityWoodstock
- CountyCherokee - GA
Location
- ElementaryBascomb
- JuniorE.T. Booth
- HighEtowah
Schools
- StatusActive
- MLS #7522500
- TypeResidential
- SpecialSold As/Is
MLS Data
- Bedrooms4
- Bathrooms2
- Half Baths1
- Bedroom DescriptionOversized Master
- RoomsBasement, Bonus Room, Game Room
- BasementBoat Door, Daylight, Exterior Entry, Finished
- FeaturesBookcases, Cathedral Ceiling(s), Crown Molding, Entrance Foyer, Entrance Foyer 2 Story, Recessed Lighting, Tray Ceiling(s), Vaulted Ceiling(s), Walk-In Closet(s)
- KitchenCabinets White, Eat-in Kitchen, Kitchen Island, Stone Counters, View to Family Room
- AppliancesDishwasher, Disposal, Gas Range, Microwave, Refrigerator, Self Cleaning Oven
- HVACCeiling Fan(s), Central Air
- Fireplaces2
- Fireplace DescriptionGas Log, Gas Starter, Great Room, Other Room, Raised Hearth, Stone
Interior Details
- StyleTraditional
- ConstructionHardiPlank Type, Stucco
- Built In1995
- StoriesArray
- ParkingDriveway, Garage, Garage Door Opener, Garage Faces Front
- ServicesClubhouse, Curbs, Fitness Center, Golf, Homeowners Association, Near Schools, Near Shopping, Pickleball, Pool, Street Lights, Swim Team, Tennis Court(s)
- UtilitiesCable Available, Electricity Available, Natural Gas Available, Phone Available, Underground Utilities
- SewerPublic Sewer
- Lot DescriptionBack Yard, Wooded
- Lot Dimensions100x200
- Acres0.2998
Exterior Details
Listing Provided Courtesy Of: Atlanta Communities 770-240-2005
Listings identified with the FMLS IDX logo come from FMLS and are held by brokerage firms other than the owner of
this website. The listing brokerage is identified in any listing details. Information is deemed reliable but is not
guaranteed. If you believe any FMLS listing contains material that infringes your copyrighted work please click here
to review our DMCA policy and learn how to submit a takedown request. © 2025 First Multiple Listing
Service, Inc.
This property information delivered from various sources that may include, but not be limited to, county records and the multiple listing service. Although the information is believed to be reliable, it is not warranted and you should not rely upon it without independent verification. Property information is subject to errors, omissions, changes, including price, or withdrawal without notice.
For issues regarding this website, please contact Eyesore at 678.692.8512.
Data Last updated on July 12, 2025 11:24am


































