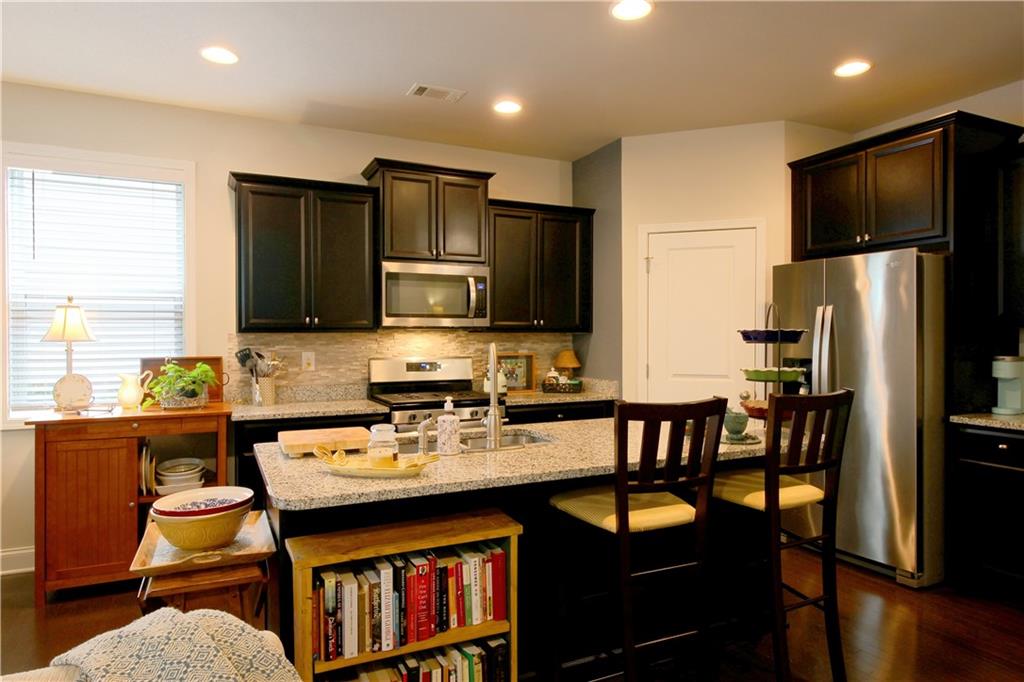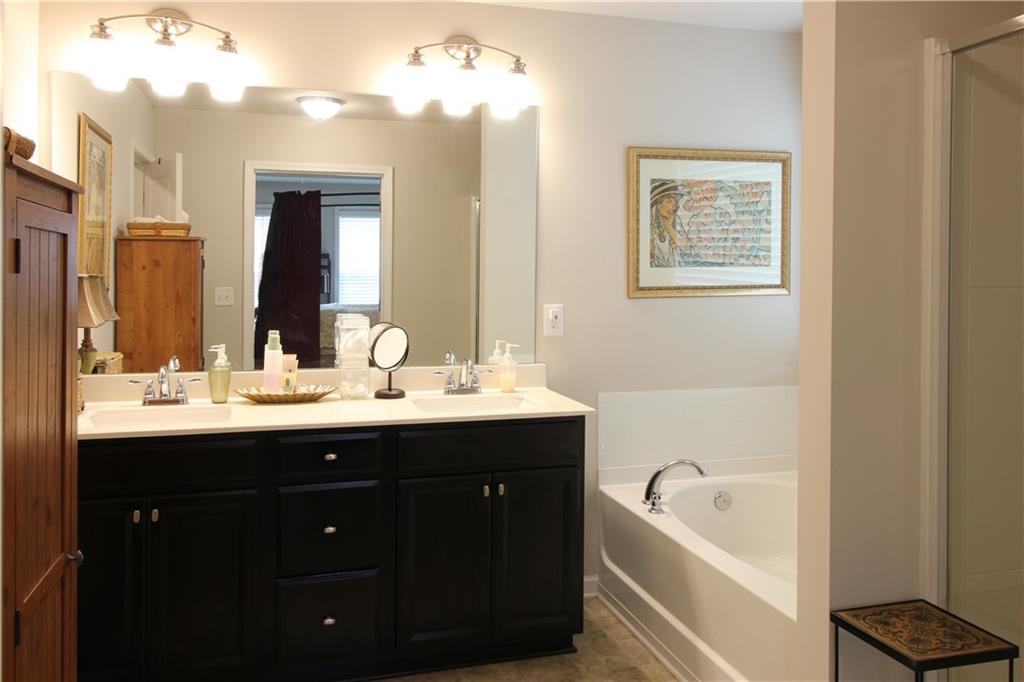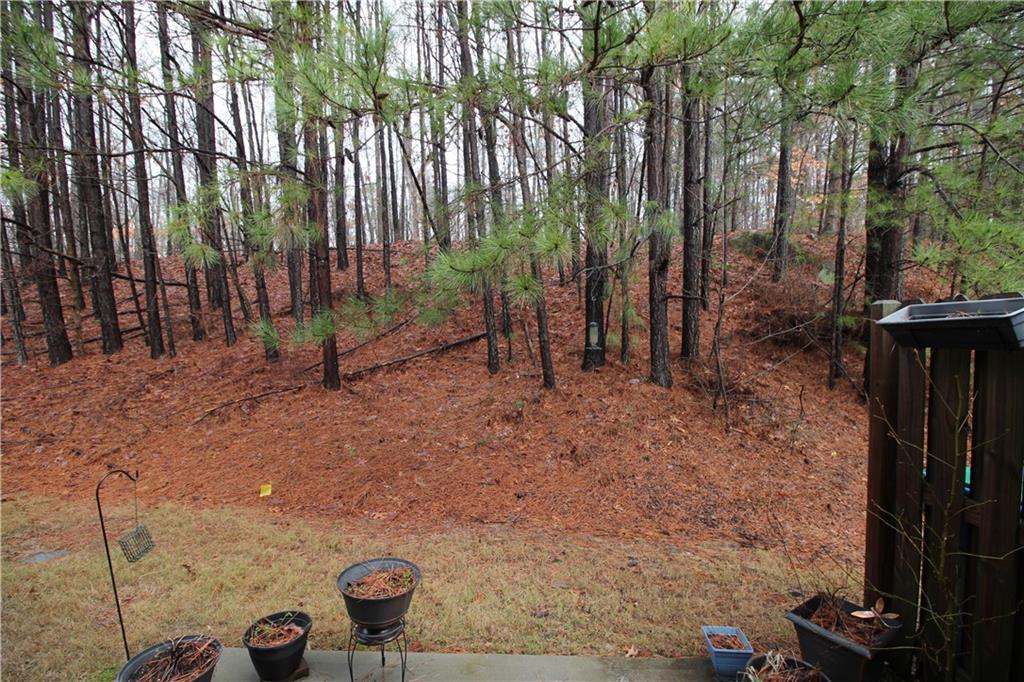5433 Cascade Ridge SW
Atlanta, GA 30336
$310,000
End Unit townhome features an open concept floorplan perfect for entertaining! Well appointed kitchen with stainless appliances and granite counters overlooks great room and breakfast area! Dark stained cabinets and light granite countertops are all the rage in current modern decorating! Breakfast area features built in banquette seating and storage plus a solid glass french door to patio overlooking greenspace and woods beyond! Upgraded iron spindles and banisters downstairs and up instead of the builder standard which was a closed half wall. Enjoy the privacy of your patio with greenspace beyond and over to the side between the 2 buildings! Upstairs boasts 3 bedrooms and 2 full baths! The oversized primary suite features a tray ceiling and large bath with double vanities, separate soaking tub and shower! Low monthly HOA fee includes yard maintenance, 24 hour security, and use of the clubhouse and pool which is just a short walk from the home! Conveniently located close to Camp Creek Marketplace, Hartsfield Jackson Airport, downtown Atlanta, Smyrna, West Midtown and more!
- SubdivisionCascade Place
- Zip Code30336
- CityAtlanta
- CountyFulton - GA
Location
- StatusActive Under Contract
- MLS #7522392
- TypeCondominium & Townhouse
MLS Data
- Bedrooms3
- Bathrooms2
- Half Baths1
- Bedroom DescriptionSplit Bedroom Plan
- RoomsFamily Room
- FeaturesDisappearing Attic Stairs, Double Vanity, Entrance Foyer, High Ceilings 9 ft Main, High Speed Internet, Low Flow Plumbing Fixtures, Walk-In Closet(s)
- KitchenBreakfast Room, Cabinets Stain, Eat-in Kitchen, Kitchen Island, Other Surface Counters, Pantry Walk-In, View to Family Room
- AppliancesDishwasher, Disposal, Gas Range, Gas Water Heater, Microwave
- HVACCeiling Fan(s), Electric, Zoned
- Fireplaces1
- Fireplace DescriptionFactory Built, Family Room, Gas Log
Interior Details
- StyleCraftsman, Townhouse, Traditional
- ConstructionBrick Front, Cement Siding, HardiPlank Type
- Built In2018
- StoriesArray
- ParkingGarage, Garage Door Opener, Garage Faces Front, Kitchen Level, Level Driveway
- FeaturesRain Gutters
- ServicesClubhouse, Homeowners Association, Pool, Sidewalks, Street Lights
- UtilitiesCable Available, Electricity Available, Natural Gas Available, Phone Available, Sewer Available, Underground Utilities, Water Available
- SewerPublic Sewer
- Lot DescriptionBack Yard, Level
- Lot Dimensionsx
- Acres0.0261
Exterior Details
Listing Provided Courtesy Of: Atlanta Communities 770-240-2005
Listings identified with the FMLS IDX logo come from FMLS and are held by brokerage firms other than the owner of
this website. The listing brokerage is identified in any listing details. Information is deemed reliable but is not
guaranteed. If you believe any FMLS listing contains material that infringes your copyrighted work please click here
to review our DMCA policy and learn how to submit a takedown request. © 2025 First Multiple Listing
Service, Inc.
This property information delivered from various sources that may include, but not be limited to, county records and the multiple listing service. Although the information is believed to be reliable, it is not warranted and you should not rely upon it without independent verification. Property information is subject to errors, omissions, changes, including price, or withdrawal without notice.
For issues regarding this website, please contact Eyesore at 678.692.8512.
Data Last updated on June 6, 2025 1:44pm

































