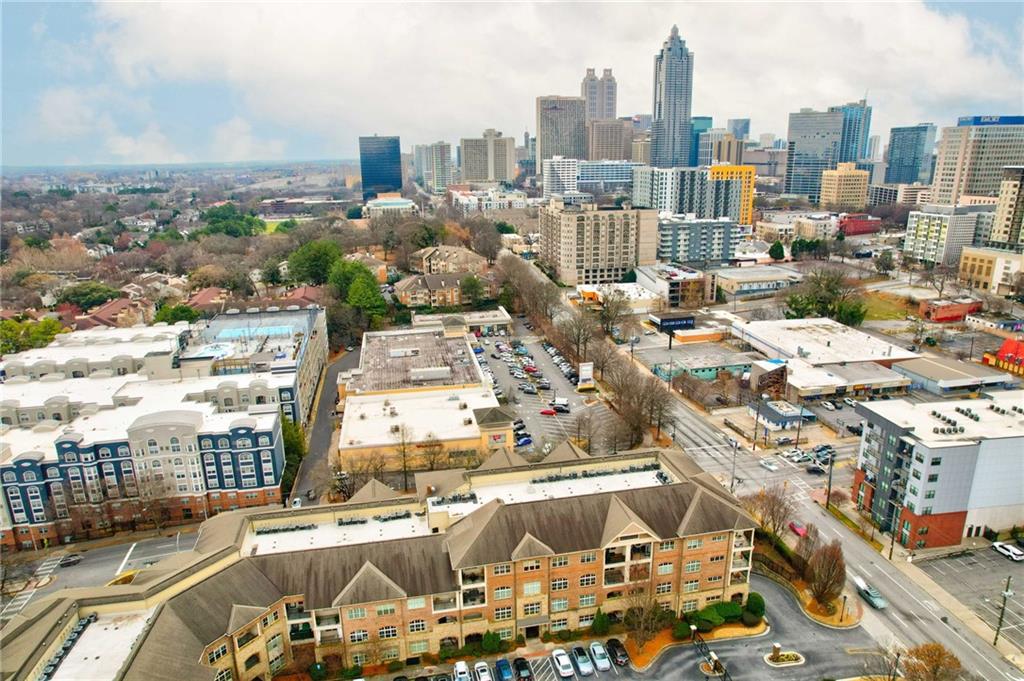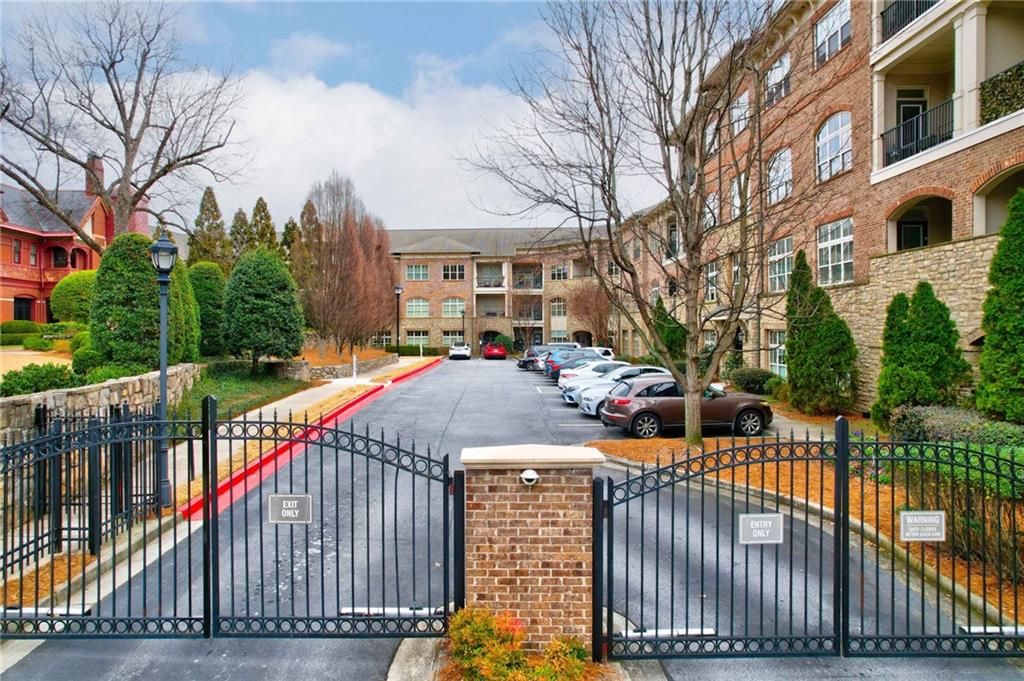625 Piedmont Avenue NE #2004
Atlanta, GA 30308
$575,000
Sophisticated Midtown Living at 625 Piedmont Ave NE #2004 Discover the perfect blend of elegance and convenience in this former model home at Harper on Piedmont. This 2-bedroom, 2-bathroom residence with a bonus den/office spans 1,415 square feet of thoughtfully designed living space. Step inside to find quartz countertops, custom wood cabinetry, and a premium KitchenAid stainless steel appliance package, including gas cooking—a chef’s dream. The open living area is anchored by a stunning three-sided gas fireplace, creating warmth and ambiance. Tall ceilings, 8' solid core doors, crown molding, and motorized blinds on all windows add a touch of luxury throughout. Both bedroom suites feature spacious walk-in closets with custom shelving, providing ample storage. The primary bathroom boasts a double vanity, while both bathrooms are enhanced with sleek backlit mirrors for a modern touch. Harper on Piedmont offers an array of resort-style amenities, including a saltwater pool, well-equipped fitness center, electric car charging stations, and a secure package system. Enjoy the community pet park, outdoor grill station, and cozy outdoor fireplace, perfect for entertaining or unwinding. Enjoy stunning north-facing views of the historic Edward C. Peters House, now home to SCAD’s Ivy Hall Writing Center. With Ponce City Market, the Beltline, the Fabulous Fox Theatre, and Piedmont Park just a short stroll away, this home places you in the heart of Midtown’s best offerings. Plus, everyday essentials are a breeze with Publix and Walgreens right across the street. Low HOA dues of $0.405/sf. Experience sophisticated city living—schedule your private tour today! Storage space included.
- SubdivisionHarper on Piedmont
- Zip Code30308
- CityAtlanta
- CountyFulton - GA
Location
- ElementaryHope-Hill
- JuniorDavid T Howard
- HighMidtown
Schools
- StatusActive
- MLS #7522131
- TypeCondominium & Townhouse
MLS Data
- Bedrooms2
- Bathrooms2
- Bedroom DescriptionRoommate Floor Plan
- RoomsDen, Office
- FeaturesCrown Molding, Double Vanity, High Ceilings 10 ft Main, High Speed Internet, Recessed Lighting, Walk-In Closet(s)
- KitchenBreakfast Bar, Cabinets White, Pantry, Stone Counters, View to Family Room
- AppliancesDishwasher, Disposal, Dryer, Gas Range, Microwave, Refrigerator, Washer
- HVACCeiling Fan(s), Central Air
- Fireplaces1
- Fireplace DescriptionDouble Sided, Factory Built, Family Room, Gas Log
Interior Details
- StyleMid-Rise (up to 5 stories)
- ConstructionCement Siding, Stone
- Built In2009
- StoriesArray
- PoolGunite, In Ground, Salt Water
- ParkingAssigned, Garage, Garage Door Opener, Electric Vehicle Charging Station(s)
- FeaturesBalcony
- ServicesBusiness Center, Dog Park, Fitness Center, Gated, Homeowners Association, Near Beltline, Near Shopping, Pool
- UtilitiesCable Available, Electricity Available, Natural Gas Available, Phone Available, Sewer Available, Water Available
- SewerPublic Sewer
- Lot Dimensionsx
- Acres0.0325
Exterior Details
Listing Provided Courtesy Of: Engel & Volkers Atlanta 404-845-7724
Listings identified with the FMLS IDX logo come from FMLS and are held by brokerage firms other than the owner of
this website. The listing brokerage is identified in any listing details. Information is deemed reliable but is not
guaranteed. If you believe any FMLS listing contains material that infringes your copyrighted work please click here
to review our DMCA policy and learn how to submit a takedown request. © 2025 First Multiple Listing
Service, Inc.
This property information delivered from various sources that may include, but not be limited to, county records and the multiple listing service. Although the information is believed to be reliable, it is not warranted and you should not rely upon it without independent verification. Property information is subject to errors, omissions, changes, including price, or withdrawal without notice.
For issues regarding this website, please contact Eyesore at 678.692.8512.
Data Last updated on November 4, 2025 1:45am




















































