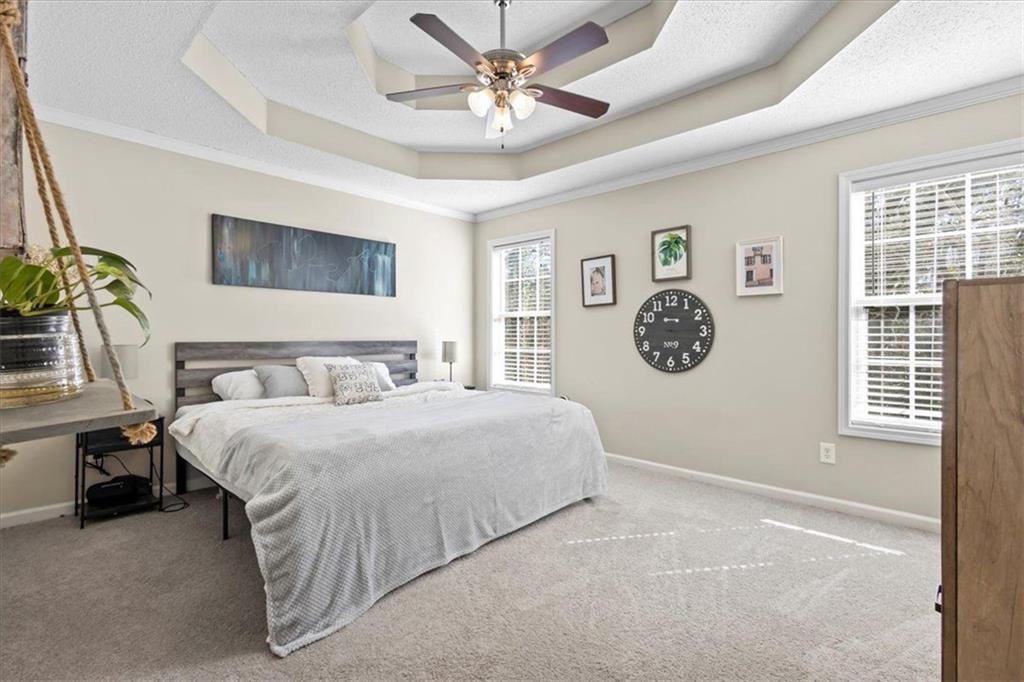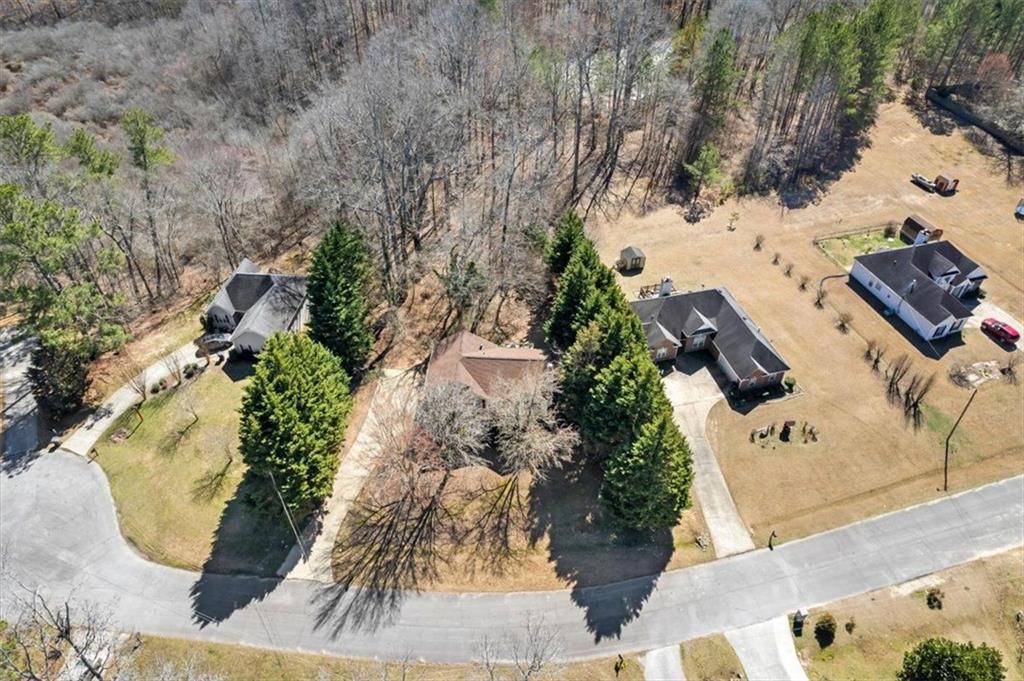255 N Loblolly Crossing
Temple, GA 30179
$279,900
This home embodies Southern charm with city convenience on a quiet end of the cul-de-sac street. No HOA. If you are seeking a tranquil yet convenient location, this is it! 4 bedrooms and 2 bathrooms, this home provides the space for your family's needs. The roomy kitchen, seamlessly opens into the dinning /living room, which boasts vaulted ceilings that add an airy and expansive feel to the space creating a welcoming home for gathering and relaxation. Upstairs, the primary bedroom and ensuite bathroom create a serene retreat. Downstairs, the versatile basement offers a multitude of possibilities. Whether you need an office for remote work, a playroom for the kids, a media room for family movie nights, a home gym to stay fit, or any other space to suit your family's needs, this basement can accommodate it all. The home is situated on a beautifully leveled lot, providing a perfect outdoor setting. BONUS New roof and new hot water heater! What's more, this home qualifies for 100% financing via the USDA loan program, allowing potential buyers to explore useful financing options without a down payment. Nestled in the desirable locale of Temple, GA, residents can relish a serene lifestyle while enjoying proximity to amenities and major highways for easy commuting.
- SubdivisionRiverwood Ph 3
- Zip Code30179
- CityTemple
- CountyCarroll - GA
Location
- StatusActive Under Contract
- MLS #7521839
- TypeResidential
MLS Data
- Bedrooms4
- Bathrooms2
- Bedroom DescriptionMaster on Main, Oversized Master
- RoomsGame Room
- BasementDriveway Access, Exterior Entry, Finished, Interior Entry, Walk-Out Access
- FeaturesDisappearing Attic Stairs, Entrance Foyer, High Speed Internet, Recessed Lighting, Tray Ceiling(s), Vaulted Ceiling(s), Walk-In Closet(s)
- KitchenCabinets Stain
- AppliancesGas Oven/Range/Countertop, Gas Range, Microwave, Range Hood, Refrigerator
- HVACCentral Air
- Fireplaces1
- Fireplace DescriptionFamily Room, Gas Starter, Great Room, Insert
Interior Details
- StyleTraditional
- ConstructionVinyl Siding
- Built In1999
- StoriesArray
- ParkingAttached, Drive Under Main Level, Driveway, Garage, Garage Door Opener, Garage Faces Side
- FeaturesPrivate Yard
- UtilitiesElectricity Available, Natural Gas Available, Underground Utilities, Water Available
- SewerSeptic Tank
- Lot DescriptionBack Yard, Front Yard, Landscaped, Level, Private, Wooded
- Lot Dimensions58x75x193x75x220
- Acres0.5
Exterior Details
Listing Provided Courtesy Of: The Realty Group 678-564-2555
Listings identified with the FMLS IDX logo come from FMLS and are held by brokerage firms other than the owner of
this website. The listing brokerage is identified in any listing details. Information is deemed reliable but is not
guaranteed. If you believe any FMLS listing contains material that infringes your copyrighted work please click here
to review our DMCA policy and learn how to submit a takedown request. © 2025 First Multiple Listing
Service, Inc.
This property information delivered from various sources that may include, but not be limited to, county records and the multiple listing service. Although the information is believed to be reliable, it is not warranted and you should not rely upon it without independent verification. Property information is subject to errors, omissions, changes, including price, or withdrawal without notice.
For issues regarding this website, please contact Eyesore at 678.692.8512.
Data Last updated on April 21, 2025 5:49am





































