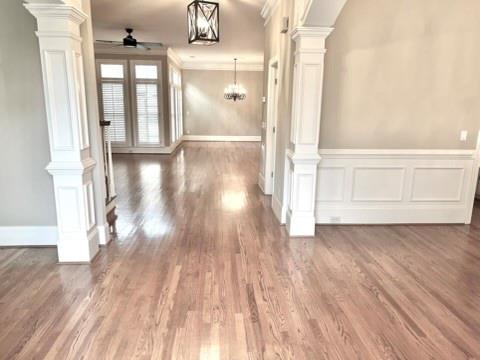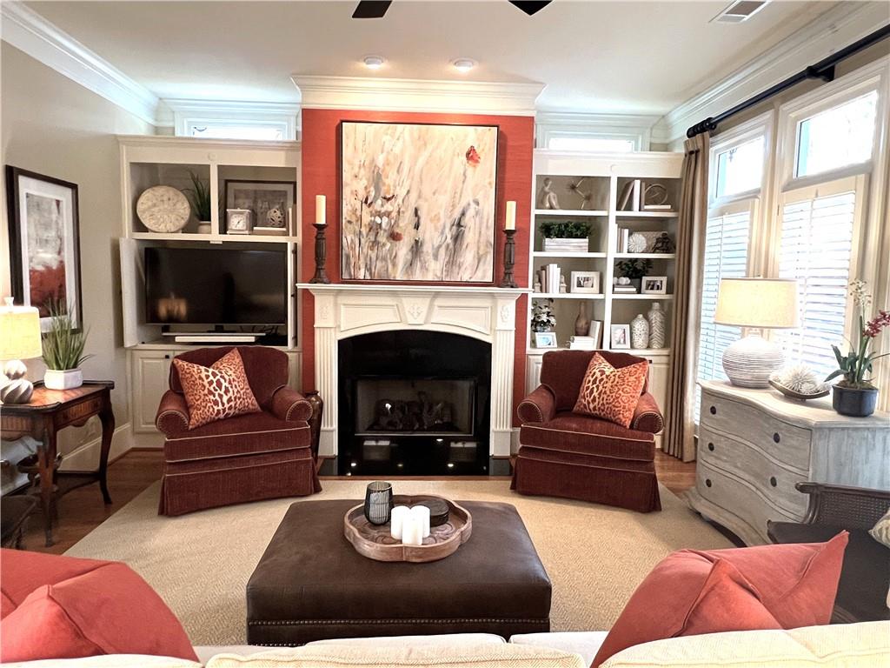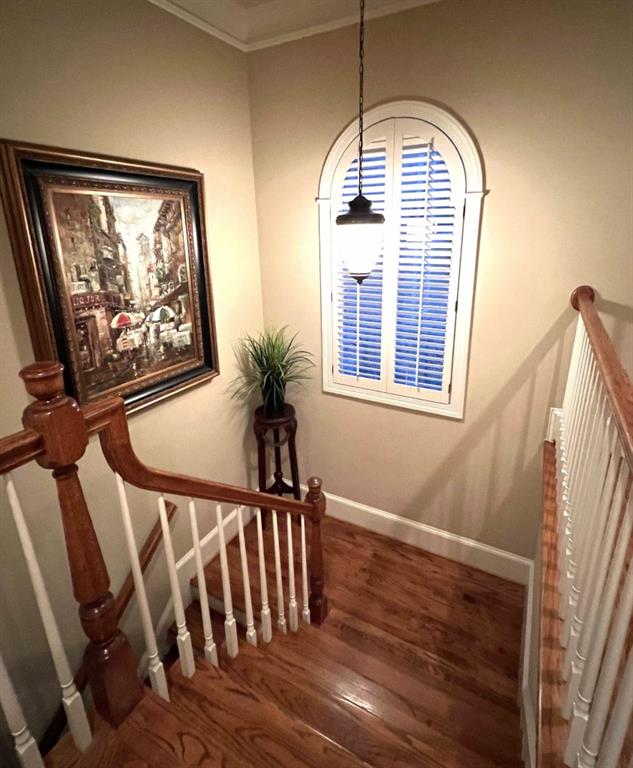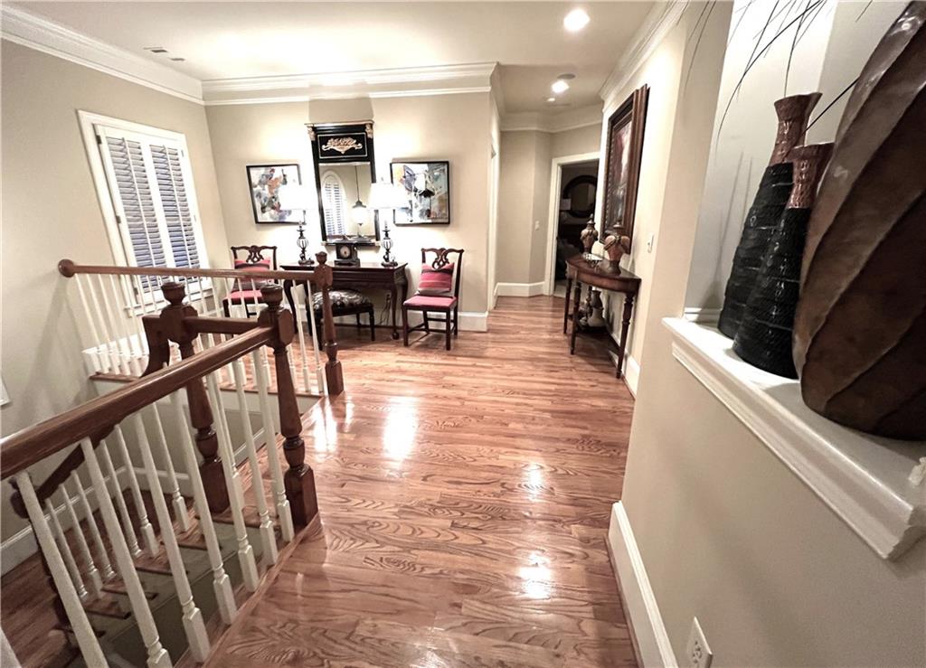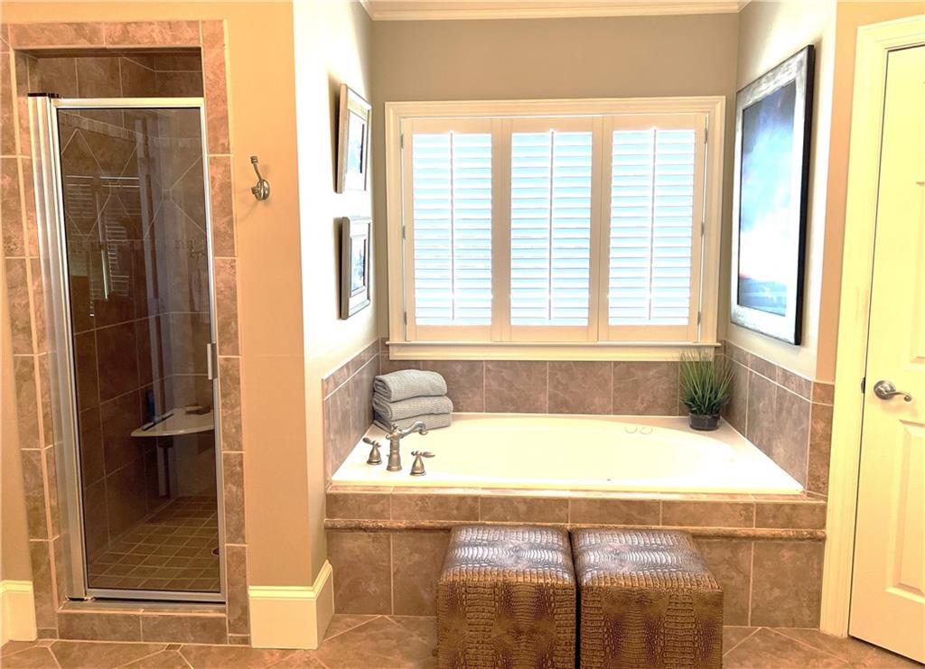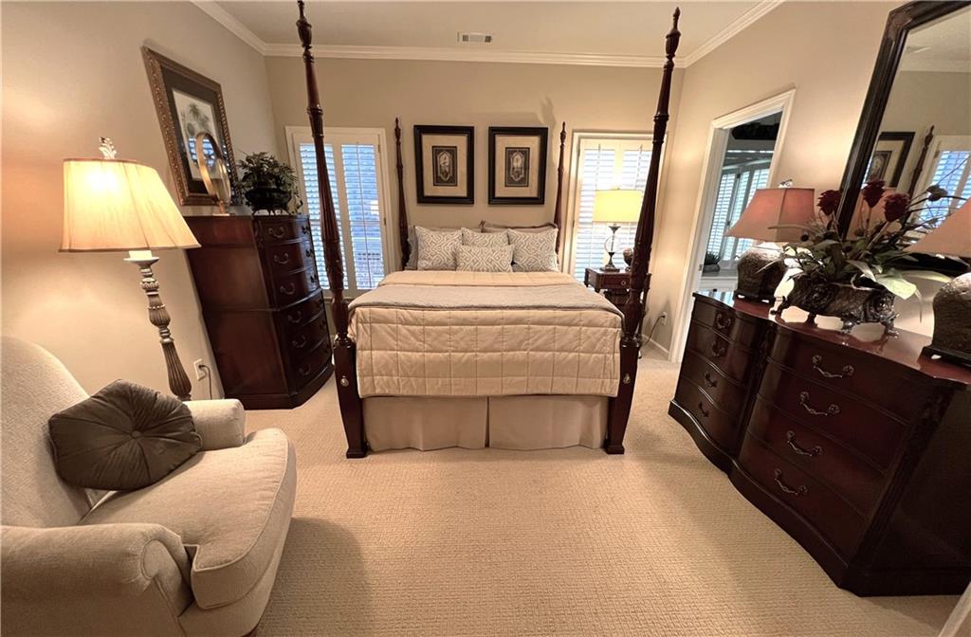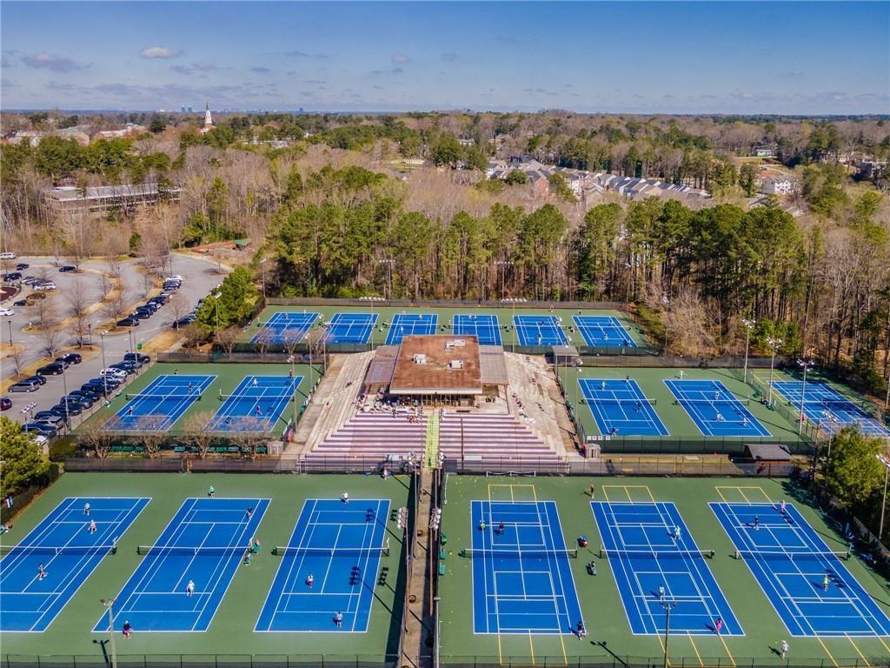962 Manor Parc Drive
Decatur, GA 30033
$974,900
Rare opportunity to live in Emory Parc Manor, a well-planned Award winning community. Oversized green space park with pavilion located in center of community for community planned events, parties, BBQ's or just for kids to romp & play. Low maintenance yard. Walk out your door & you are minutes to Mason Mill Park with tennis courts & kid's playground & pavilion, South Peachtree Creek nature walk & biking trails. Ideal location within approx. 2 miles or less from I-85, Emory, CDC, Children's Hospital of Atlanta (CHOA), VA Hospital, downtown Decatur, & Toco Hills. This beautiful home offers newer hardwoods, 10 ft. ceilings & fresh paint on main level. The renovated kitchen offers granite counters, white cabinetry, backsplash, & newer stainless appliances (including a double oven). A huge walk-in pantry for tons of storage plus a separate butler's pantry with closet space between dining room & kitchen. A formal dining room plus separate spacious breakfast room, & bar area in kitchen offers an abundance of seating space for entertaining family & friends. The family room offers a gas log fireplace flanked by white built-in cabinetry. Double glass French doors off breakfast room lead to a charming & inviting enclosed brick courtyard patio ideal for relaxing or those summer BBQ's. A powder room & separate mud room w/desk leading into the home from the two-car garage completes the first floor. Ascend the staircase with palladium window to find a large & open loft area leading to the oversized primary suite including TWO sizeable separate walk-in closets. Primary suite includes a sitting area & a bonus room off this suite ideal for office, exercise or playroom, or a possible nursery. The primary suite includes a bath with two separate vanities, jetted tub, separate shower, & linen closet. A separate large laundry room w/cabinetry & sink just outside primary suite. Two additional bedrooms upstairs & large Jack n Jill bath w/ two separate vanities & privacy doors. Beautiful professionally landscaped front & backyard w/irrigation system that backs up to woods for privacy. Home includes plantation shutters throughout & exterior landscape lighting. A MUST SEE...you will be glad you did. Agent/Owner. Preferred Closing Attorney: The Law Office of Michael Howe-Sandy Springs Office.
- SubdivisionEmory Parc Manor
- Zip Code30033
- CityDecatur
- CountyDekalb - GA
Location
- ElementaryBriar Vista
- JuniorDruid Hills
- HighDruid Hills
Schools
- StatusActive
- MLS #7521520
- TypeResidential
- SpecialOwner/Agent
MLS Data
- Bedrooms3
- Bathrooms2
- Half Baths1
- Bedroom DescriptionOversized Master, Sitting Room
- RoomsBonus Room, Loft
- FeaturesBookcases, Crown Molding, Entrance Foyer, High Ceilings 9 ft Upper, High Ceilings 10 ft Main, High Speed Internet, His and Hers Closets, Low Flow Plumbing Fixtures, Recessed Lighting, Tray Ceiling(s), Walk-In Closet(s)
- KitchenCabinets White, Kitchen Island, Pantry Walk-In, Stone Counters, View to Family Room
- AppliancesDishwasher, Disposal, Double Oven, Electric Oven/Range/Countertop, Energy Star Appliances, Gas Cooktop, Gas Water Heater, Microwave, Range Hood, Self Cleaning Oven
- HVACCeiling Fan(s), Central Air, Electric, Zoned
- Fireplaces1
- Fireplace DescriptionFactory Built, Family Room, Gas Log, Gas Starter
Interior Details
- StyleTraditional
- ConstructionBrick, Brick 3 Sides, Cement Siding
- Built In2004
- StoriesArray
- ParkingAttached, Garage, Garage Faces Side, Kitchen Level
- FeaturesLighting, Private Entrance
- ServicesHomeowners Association, Near Public Transport, Near Schools, Near Shopping, Near Trails/Greenway, Park, Pickleball, Playground, Sidewalks, Street Lights, Tennis Court(s)
- UtilitiesCable Available, Electricity Available, Natural Gas Available, Phone Available, Sewer Available, Water Available
- SewerPublic Sewer
- Lot DescriptionBack Yard, Front Yard, Landscaped, Private
- Acres0.1
Exterior Details
Listing Provided Courtesy Of: Chapman Hall Premier, REALTORS 770-454-7840
Listings identified with the FMLS IDX logo come from FMLS and are held by brokerage firms other than the owner of
this website. The listing brokerage is identified in any listing details. Information is deemed reliable but is not
guaranteed. If you believe any FMLS listing contains material that infringes your copyrighted work please click here
to review our DMCA policy and learn how to submit a takedown request. © 2025 First Multiple Listing
Service, Inc.
This property information delivered from various sources that may include, but not be limited to, county records and the multiple listing service. Although the information is believed to be reliable, it is not warranted and you should not rely upon it without independent verification. Property information is subject to errors, omissions, changes, including price, or withdrawal without notice.
For issues regarding this website, please contact Eyesore at 678.692.8512.
Data Last updated on April 5, 2025 7:54pm





