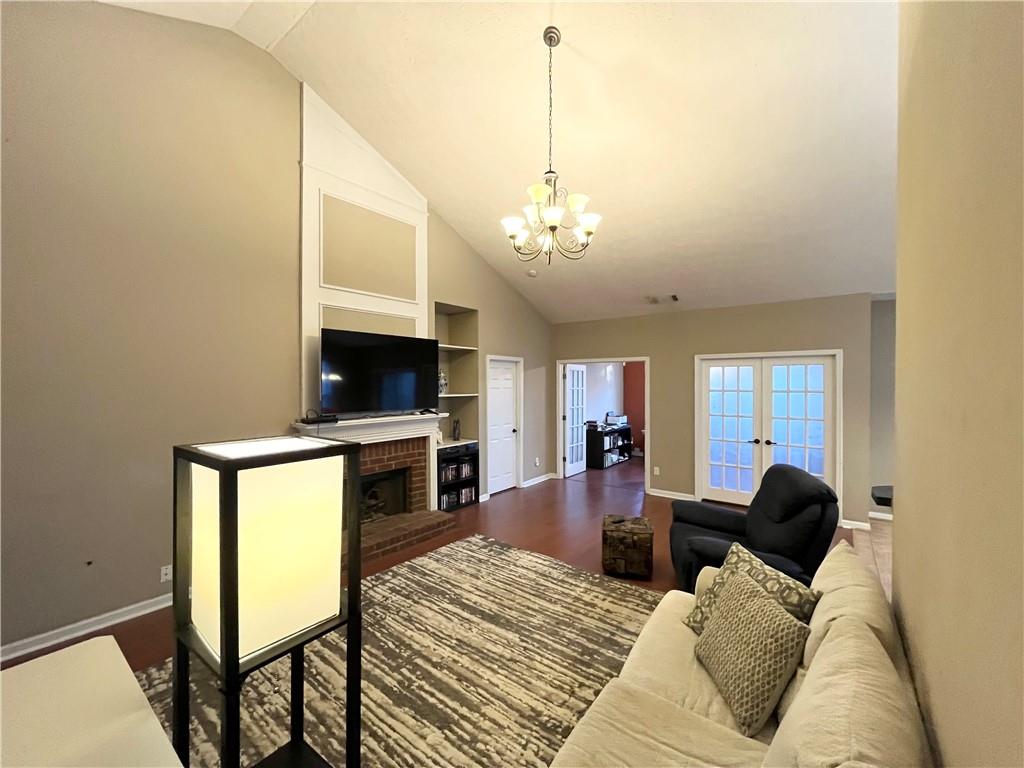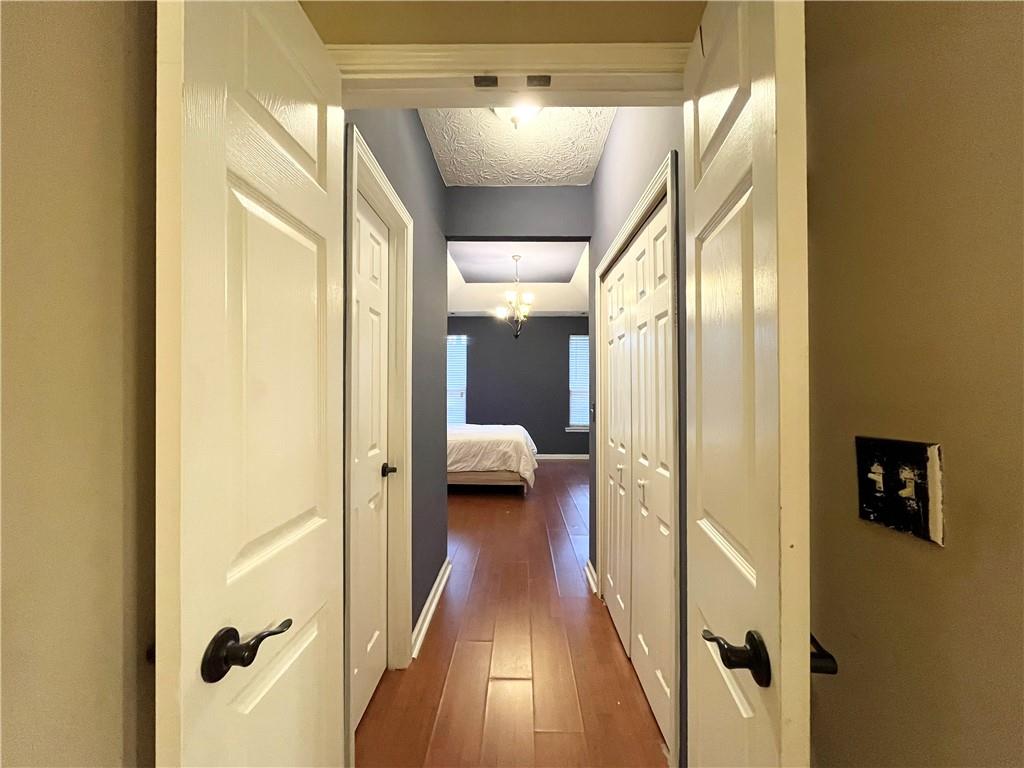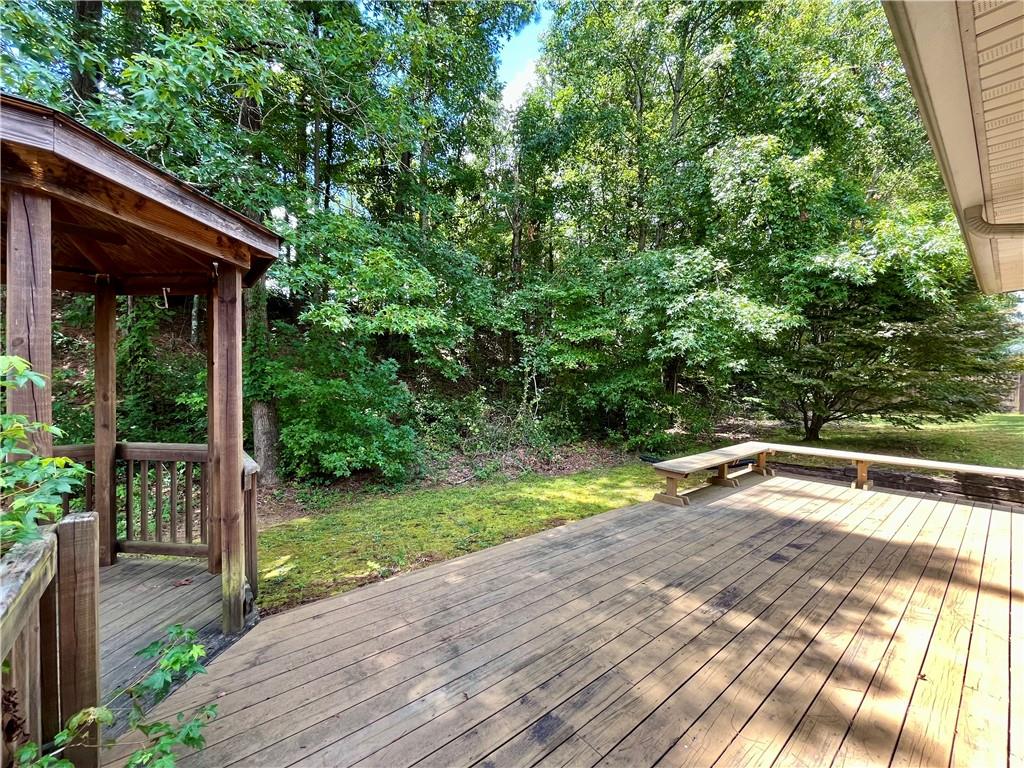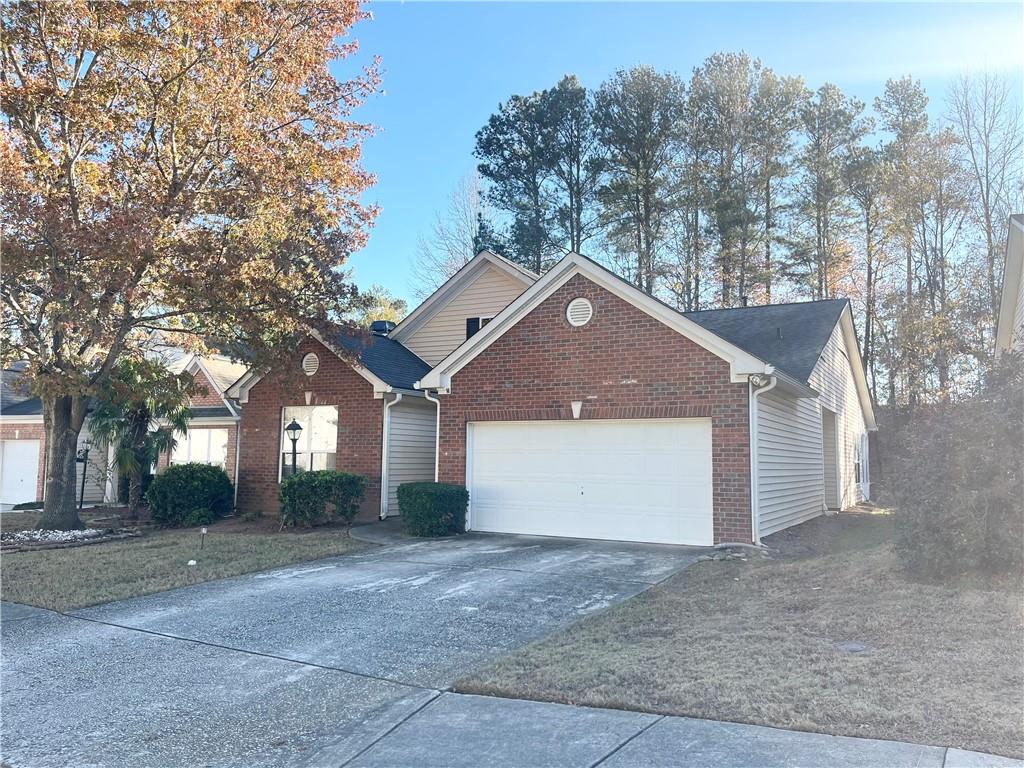396 Avian Forest Drive
Stockbridge, GA 30281
$299,900
***NEW IMPROVED PRICE*** Don't hesitate on this incredible deal! Own immediate equity in this home valued at $330,000 per tax records. Exceptional one-level ranch-style spacious floorplan unique to other homes in the Avian Forest community. Enjoy your morning coffee in the mosaic-tiled sunroom, on your deck or in your private gazebo. Entertain your guests in your open-concept kitchen and living room! The formal dining room has sliding glass doors to the outside and a passage to the kitchen with modern looking dark cabinets, stainless steel appliances and gas cooking. Open and bright breakfast area with a window leads to a generous living room with high vaulted ceilings and a gas fireplace. Double doors lead to a bonus room offering a private sanctuary for meditation, exercise, a home office or a 4th bedroom. Expansive primary bedroom has new flooring, and the primary bath has double vanities, a huge garden tub and separate shower. Newer HVAC replaced just one year ago. Low maintenance front yard and back yard that abuts to a wooded-sloped area on the back side of the lot providing additional privacy. Avian Forest is just 3 miles from I75 and I675 off of Flippen Road. Stockbridge offers excellent options for outdoorsy people to hike the amazing Panola Mountain State Park and the Yule Forest. Golfers will enjoy the J.P. Moseley Park Disc Golf Course and Rum Creek Golf. Enjoy events at the Stockbridge Amphitheater and Media Mania throughout the year.
- SubdivisionAvian Forest
- Zip Code30281
- CityStockbridge
- CountyHenry - GA
Location
- StatusActive
- MLS #7521389
- TypeResidential
MLS Data
- Bedrooms3
- Bathrooms2
- Bedroom DescriptionMaster on Main, Oversized Master
- RoomsOffice, Sun Room
- FeaturesBookcases, Disappearing Attic Stairs, Double Vanity, Entrance Foyer, High Ceilings 10 ft Main, High Speed Internet, His and Hers Closets, Tray Ceiling(s), Vaulted Ceiling(s), Walk-In Closet(s)
- KitchenBreakfast Bar, Cabinets Other, Eat-in Kitchen, Other Surface Counters, Pantry, View to Family Room
- AppliancesDishwasher, Disposal, Gas Range, Microwave, Refrigerator
- HVACCeiling Fan(s), Central Air, Electric
- Fireplaces1
- Fireplace DescriptionBrick, Gas Log, Gas Starter, Living Room
Interior Details
- StyleRanch, Traditional
- ConstructionBrick, Brick Front, Vinyl Siding
- Built In2001
- StoriesArray
- ParkingDriveway, Garage, Garage Door Opener, Garage Faces Front, Kitchen Level, Level Driveway, On Street
- FeaturesPrivate Entrance, Private Yard
- ServicesHomeowners Association, Park, Street Lights
- UtilitiesCable Available, Electricity Available, Natural Gas Available, Sewer Available, Underground Utilities, Water Available
- SewerPublic Sewer
- Lot DescriptionBack Yard, Front Yard, Level, Private, Rectangular Lot, Wooded
- Lot Dimensionsx
- Acres0.1478
Exterior Details
Listing Provided Courtesy Of: Coldwell Banker Realty 404-262-1234
Listings identified with the FMLS IDX logo come from FMLS and are held by brokerage firms other than the owner of
this website. The listing brokerage is identified in any listing details. Information is deemed reliable but is not
guaranteed. If you believe any FMLS listing contains material that infringes your copyrighted work please click here
to review our DMCA policy and learn how to submit a takedown request. © 2026 First Multiple Listing
Service, Inc.
This property information delivered from various sources that may include, but not be limited to, county records and the multiple listing service. Although the information is believed to be reliable, it is not warranted and you should not rely upon it without independent verification. Property information is subject to errors, omissions, changes, including price, or withdrawal without notice.
For issues regarding this website, please contact Eyesore at 678.692.8512.
Data Last updated on January 21, 2026 4:54pm
















































































































