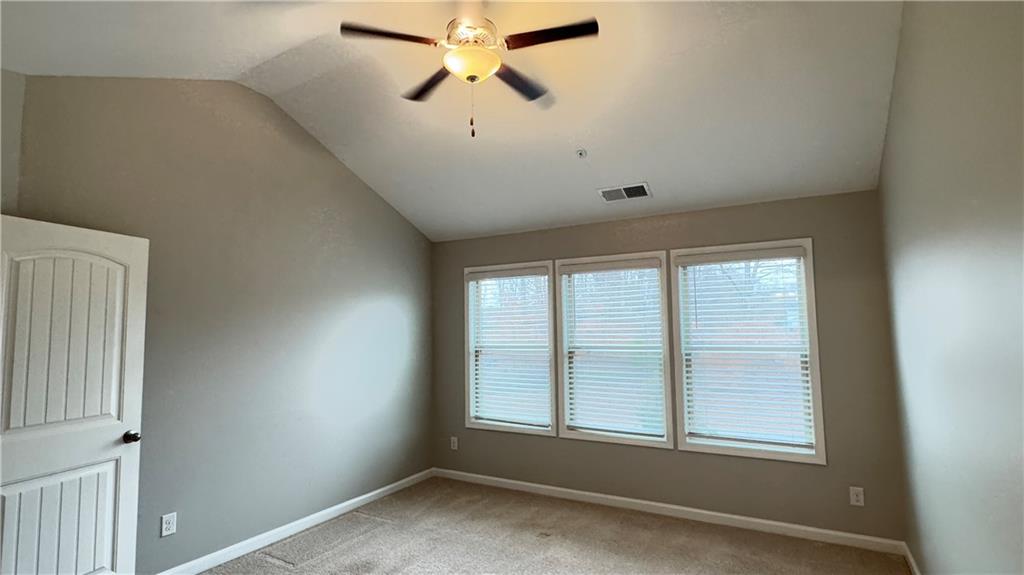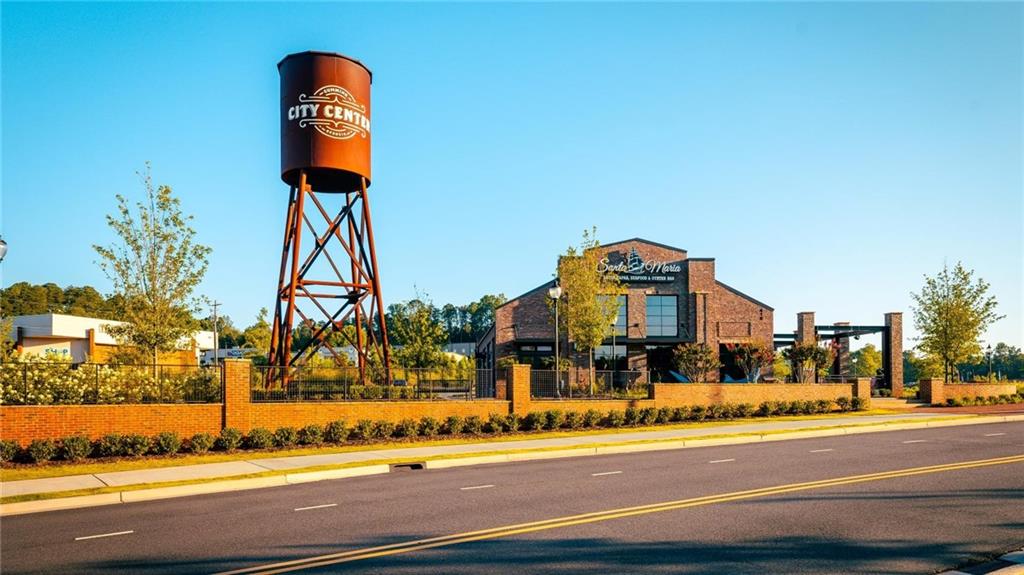1222 Foxcroft Lane
Cumming, GA 30041
$2,395
Awesome price and Amazing Location ~ This is your chance to make Cannon Place your new home with easy access to GA-400. Only 2 1/2 miles to Cumming City Center which offers an array of dining options, boutique shops, and an amphitheater for the many events that are scheduled throughout the year ~ You are also minutes to Target, Kohls, Hobby Lobby, and more off Market Place Blvd ~ Your new home features beautiful hardwood floors, a separate dining area opening up to the family room with fireplace and gorgeous built-in bookcases. The spacious kitchen has beautiful granite counters, gas cooking, and barstool seating. Upstairs you have a loft that offers endless possibilities, whether you need an office, playroom, exercise room, or 2nd media room. The oversized master suite has a lot of natural light opening up to the en-suite with dual vanities, a separate tub and shower, and a huge walk-in closet. Down the hall is the laundry room with a washer and dryer included and 2 spacious guest suites with a shared bathroom. The community offers lighted tennis courts, playground, community firepit, pool, and a clubhouse. Make this home yours and enjoy this convenient location off Exit 15 on GA-400. Explore Cumming City Center with its many shops and restaurants and free concert series at the Amphitheatre, this is a hotspot for entertainment. Pets are accepted on a case-by-case basis with owner approval and a non-refundable pet fee. Application fees are $50 per adult 18 and over. Rental criteria: Income 3x the rent, must have excellent rental history, and no late credit on your credit report for the last 2 years.
- SubdivisionCannon Place
- Zip Code30041
- CityCumming
- CountyForsyth - GA
Location
- ElementaryCumming
- JuniorOtwell
- HighForsyth Central
Schools
- StatusPending
- MLS #7521369
- TypeRental
MLS Data
- Bedrooms3
- Bathrooms2
- Half Baths1
- Bedroom DescriptionOversized Master
- RoomsBathroom, Bedroom, Family Room, Kitchen, Laundry, Loft, Master Bathroom, Master Bedroom
- FeaturesBookcases, Double Vanity, Entrance Foyer, High Ceilings 9 ft Main, High Ceilings 9 ft Upper, Walk-In Closet(s)
- KitchenBreakfast Bar, Cabinets Stain, Pantry, Solid Surface Counters, View to Family Room
- AppliancesDishwasher, Disposal, Dryer, Gas Cooktop, Gas Oven/Range/Countertop, Microwave, Refrigerator, Washer
- HVACCeiling Fan(s), Central Air
- Fireplaces1
- Fireplace DescriptionElectric, Family Room
Interior Details
- StyleTownhouse
- ConstructionBrick Front
- Built In2019
- StoriesArray
- ParkingAttached, Driveway, Garage, Garage Door Opener, Garage Faces Front, Kitchen Level, Level Driveway
- FeaturesLighting, Private Entrance
- ServicesClubhouse, Homeowners Association, Near Shopping, Playground, Pool, Sidewalks, Street Lights, Tennis Court(s)
- UtilitiesCable Available, Electricity Available, Natural Gas Available, Phone Available, Sewer Available, Underground Utilities, Water Available
- Lot DescriptionLandscaped
- Lot Dimensionsx
- Acres0.06
Exterior Details
Listing Provided Courtesy Of: Keller Williams North Atlanta 770-663-7291
Listings identified with the FMLS IDX logo come from FMLS and are held by brokerage firms other than the owner of
this website. The listing brokerage is identified in any listing details. Information is deemed reliable but is not
guaranteed. If you believe any FMLS listing contains material that infringes your copyrighted work please click here
to review our DMCA policy and learn how to submit a takedown request. © 2025 First Multiple Listing
Service, Inc.
This property information delivered from various sources that may include, but not be limited to, county records and the multiple listing service. Although the information is believed to be reliable, it is not warranted and you should not rely upon it without independent verification. Property information is subject to errors, omissions, changes, including price, or withdrawal without notice.
For issues regarding this website, please contact Eyesore at 678.692.8512.
Data Last updated on September 10, 2025 9:09pm


























































