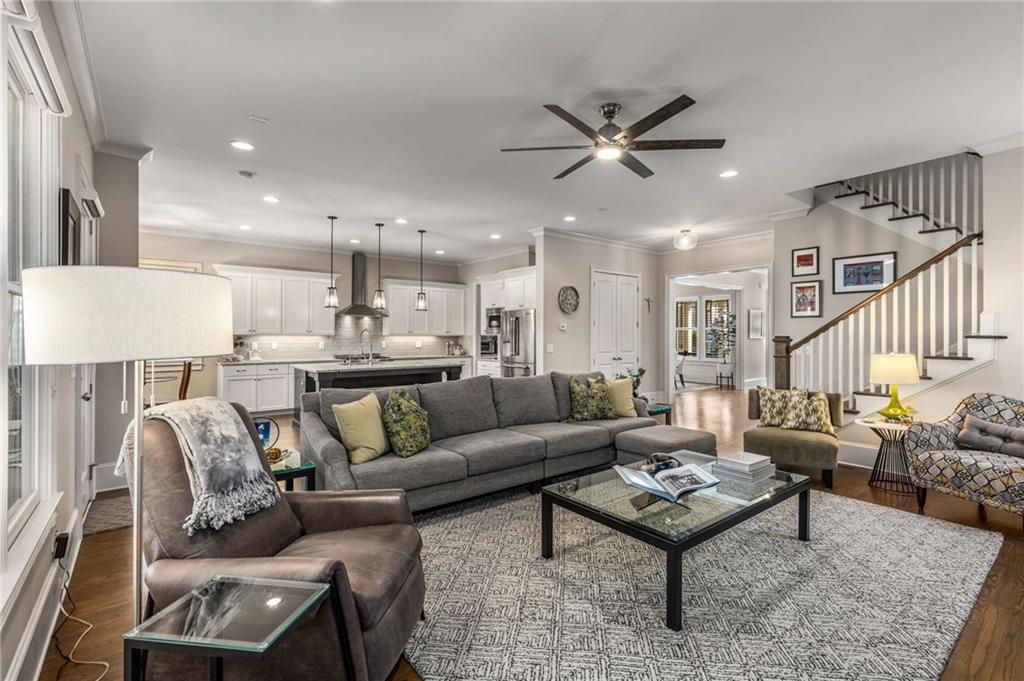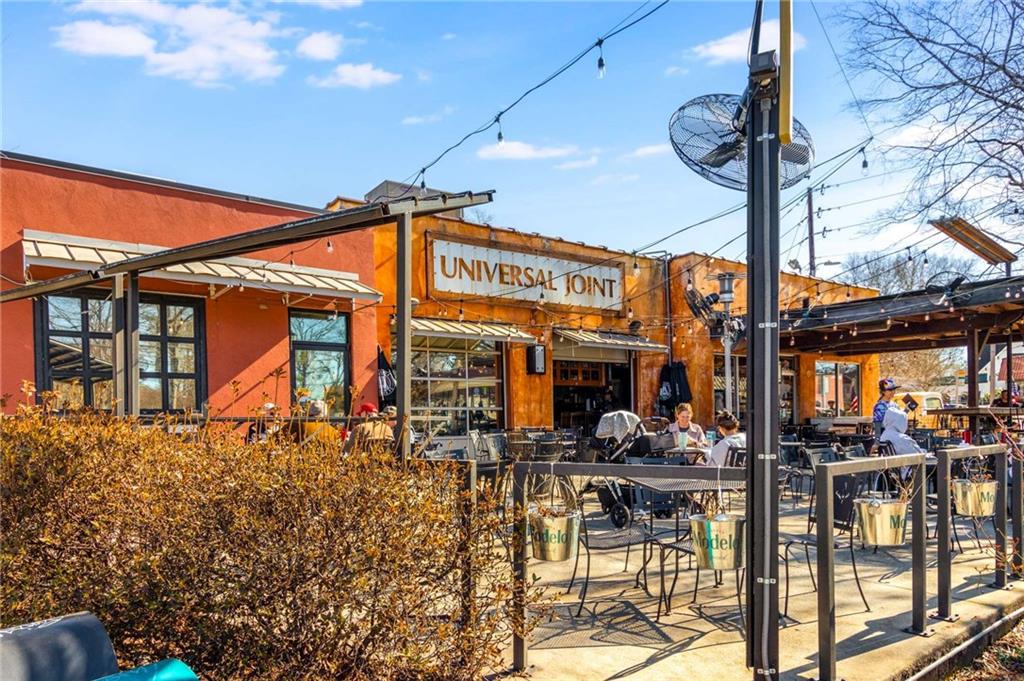10 Clarke Hill Street
Decatur, GA 30030
$1,200,000
Stunning traditional 6 bedroom, 5 bath residence in the heart of the prestigious Winnona Park school district! A true gem that combines elegance, versatility and modern comforts for all lifestyles. Prepare to be captivated by the charming curb appeal and bold brick staircase leading to a welcoming covered front porch. Step inside to a wide expansive entryway that seamlessly connects the thoughtfully designed living spaces featuring soaring ceilings that create a grand and comfortable living atmosphere. The sophisticated formal dining room is ideal for entertaining large groups, while the chef’s kitchen impresses with Jenn-Air stainless steel appliances, sleek white cabinetry, granite countertops, a massive eat in island, informal kitchen dining nook, Butler’s pantry PLUS 2 additional custom shelved storage pantries. This open floor plan allows the kitchen to flow seamlessly into a window-lined, oversized family room with cozy gas fireplace that warms and enhances the ambience, flanked by cabinets with custom shelving. A main floor bedroom with a custom shelved walk-in closet and private access to a full bath, is perfect for use as a guest room or office. Ascend the wide staircase to the upper level where you will find a rare floor plan providing 4 large top floor bedrooms each with an ensuite full bathroom and a custom laundry room that makes doing laundry a breeze! Enter the dazzling owner’s retreat with tree lined views, showcasing an expansive light filled bedroom with an unobstructed treelined view, a large walk-in closet with custom shelving and hanging, and ensuite spa-like bath to included, a luxurious double vanity, a chic glass shower, and large soaking tub to relax and unwind! Large secondary bedrooms - 2 with a connecting bathroom and one offering a private ensuite finish the upper level. If all this isn’t enough don’t miss the finished basement housing a gigantic media room, perfect for teen hangouts, TV/movie nights, or the gamer in you! The lower-level guest suite with private entry, closet and bathroom serves as a multi-purpose room for guests, home gym or home office. Lastly, the basement includes ample storage space and a two-car garage. Outdoor living provides a sizable screened-in covered deck, ideal for outdoor dining, overlooking a beautifully landscaped, fully fenced backyard—perfect for gatherings and relaxation. The backyard blends into a 4-acre nature preserve for nature lovers with a trail that ends on Mimosa Drive for an easy stroll to Winnona Park Elementary! Meticulously maintained boasting hardwood floors, custom blinds, built-out closets everywhere and designer lighting and upgrades throughout! Enjoy the community green space to gather around the firepit with friends and neighbors. Take advantage of the unbeatable location, just a short walk, ride or roll to Oakhurst Village and downtown Decatur, where you can indulge in award-winning dining, shopping, parks, and vibrant festivals. With A+ schools and proximity to everything Atlanta (roughly 5 miles to the popular Atlanta Beltline), this home truly offers an unparalleled intown lifestyle. Don't miss this incredible opportunity to have it all!
- SubdivisionWinnona Park / Clarke Hill
- Zip Code30030
- CityDecatur
- CountyDekalb - GA
Location
- ElementaryWinnona Park/Talley Street
- JuniorBeacon Hill
- HighDecatur
Schools
- StatusPending
- MLS #7520699
- TypeResidential
MLS Data
- Bedrooms6
- Bathrooms5
- Bedroom DescriptionIn-Law Floorplan
- RoomsBonus Room, Family Room, Office
- BasementExterior Entry, Finished, Finished Bath, Interior Entry, Unfinished
- FeaturesBookcases, Disappearing Attic Stairs, Double Vanity, Entrance Foyer, High Ceilings 9 ft Upper, High Ceilings 10 ft Main, High Speed Internet, Walk-In Closet(s)
- KitchenCabinets White, Kitchen Island, Pantry Walk-In, Stone Counters, View to Family Room
- AppliancesDishwasher, Disposal, Gas Range, Microwave, Refrigerator
- HVACCeiling Fan(s), Central Air, Electric, Zoned
- Fireplaces1
- Fireplace DescriptionFamily Room, Gas Starter
Interior Details
- StyleCraftsman, Traditional
- ConstructionCement Siding
- Built In2015
- StoriesArray
- ParkingGarage
- FeaturesPrivate Yard
- ServicesHomeowners Association, Near Public Transport, Near Schools, Near Shopping, Near Trails/Greenway, Park, Sidewalks, Street Lights
- UtilitiesCable Available, Electricity Available, Natural Gas Available, Sewer Available, Water Available
- SewerPublic Sewer
- Lot DescriptionBack Yard
- Lot Dimensionsx
- Acres0.09
Exterior Details
Listing Provided Courtesy Of: Keller Williams Realty Metro Atlanta 404-564-5560
Listings identified with the FMLS IDX logo come from FMLS and are held by brokerage firms other than the owner of
this website. The listing brokerage is identified in any listing details. Information is deemed reliable but is not
guaranteed. If you believe any FMLS listing contains material that infringes your copyrighted work please click here
to review our DMCA policy and learn how to submit a takedown request. © 2025 First Multiple Listing
Service, Inc.
This property information delivered from various sources that may include, but not be limited to, county records and the multiple listing service. Although the information is believed to be reliable, it is not warranted and you should not rely upon it without independent verification. Property information is subject to errors, omissions, changes, including price, or withdrawal without notice.
For issues regarding this website, please contact Eyesore at 678.692.8512.
Data Last updated on November 26, 2025 4:24pm














































































